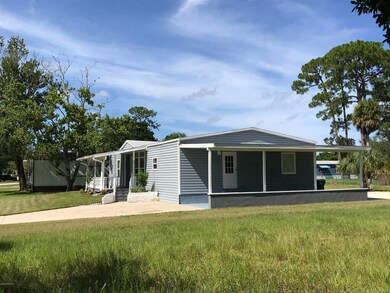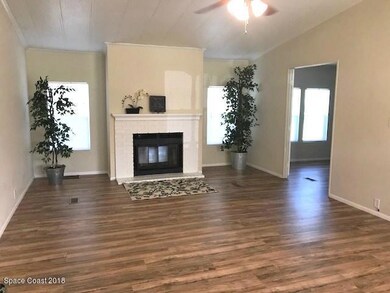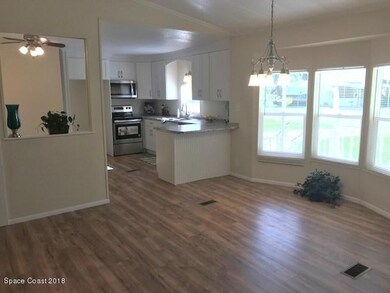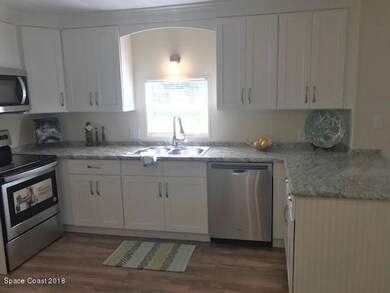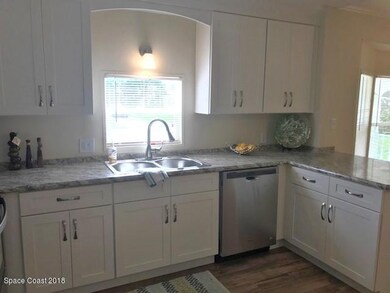
7 Annette Dr Melbourne, FL 32904
June Park NeighborhoodHighlights
- City View
- Open Floorplan
- Great Room
- Melbourne Senior High School Rated A-
- Deck
- No HOA
About This Home
As of September 2019Back on the market due to financing. Gorgeous 3BR/2BA RENOVATED double wide mobile home with NO lot payment or HOA .Open floor plan.Great living space with fireplace. All new flooring throughout and All New Windows. Large renovated kitchen with New Wood cabinets, and Brand new S.S. appliances.Breakfast nook with bay window.Split plan. Master suite with walk-in closet.Renovated bathrooms with new vanities.Large guest bedrooms w/walk in closets and all new carpets.Lots of storage & laundry room.New light fixtures. New Water heater & new plumbing.Newer A/C unit & Newer roof.Covered front porch.Carport on concrete slab w/Extra Concrete pad great for RV/boat parking.Centrally located,minutes from shopping, entertainment, restaurants, airport, the beach and all major roadways.
Last Agent to Sell the Property
Peninsula Property Group License #3019957 Listed on: 10/18/2018
Last Buyer's Agent
Timothy Cardile
FLA Properties
Property Details
Home Type
- Manufactured Home
Est. Annual Taxes
- $804
Year Built
- Built in 1985
Lot Details
- 0.26 Acre Lot
- West Facing Home
Parking
- 1 Car Garage
- 1 Carport Space
Home Design
- Shingle Roof
- Wood Roof
- Vinyl Siding
- Asphalt
Interior Spaces
- 1,333 Sq Ft Home
- Open Floorplan
- Ceiling Fan
- Wood Burning Fireplace
- Great Room
- City Views
Kitchen
- Breakfast Area or Nook
- Eat-In Kitchen
- Breakfast Bar
- Electric Range
- Dishwasher
Flooring
- Carpet
- Laminate
Bedrooms and Bathrooms
- 3 Bedrooms
- Split Bedroom Floorplan
- Walk-In Closet
- 2 Full Bathrooms
- Bathtub and Shower Combination in Primary Bathroom
Laundry
- Laundry Room
- Washer and Gas Dryer Hookup
Outdoor Features
- Deck
- Patio
- Porch
Schools
- Meadowlane Elementary School
- Central Middle School
- Melbourne High School
Mobile Home
- Manufactured Home
Utilities
- Central Heating and Cooling System
- Electric Water Heater
- Cable TV Available
Community Details
- No Home Owners Association
- Paulana East Subdivision
Listing and Financial Details
- Assessor Parcel Number 28-36-02-03-0000b.0-0003.00
Similar Homes in Melbourne, FL
Home Values in the Area
Average Home Value in this Area
Property History
| Date | Event | Price | Change | Sq Ft Price |
|---|---|---|---|---|
| 09/16/2019 09/16/19 | Sold | $115,000 | -4.1% | $86 / Sq Ft |
| 06/14/2019 06/14/19 | Pending | -- | -- | -- |
| 06/07/2019 06/07/19 | For Sale | $119,900 | +16.4% | $90 / Sq Ft |
| 11/29/2018 11/29/18 | Sold | $103,000 | -9.9% | $77 / Sq Ft |
| 11/19/2018 11/19/18 | Pending | -- | -- | -- |
| 11/12/2018 11/12/18 | Price Changed | $114,300 | -0.1% | $86 / Sq Ft |
| 10/30/2018 10/30/18 | Price Changed | $114,400 | -0.1% | $86 / Sq Ft |
| 10/18/2018 10/18/18 | For Sale | $114,500 | 0.0% | $86 / Sq Ft |
| 10/03/2018 10/03/18 | Pending | -- | -- | -- |
| 09/20/2018 09/20/18 | Price Changed | $114,500 | -4.3% | $86 / Sq Ft |
| 08/22/2018 08/22/18 | Price Changed | $119,700 | -3.9% | $90 / Sq Ft |
| 08/14/2018 08/14/18 | For Sale | $124,500 | 0.0% | $93 / Sq Ft |
| 06/19/2018 06/19/18 | Pending | -- | -- | -- |
| 06/13/2018 06/13/18 | Price Changed | $124,500 | -0.2% | $93 / Sq Ft |
| 05/25/2018 05/25/18 | For Sale | $124,700 | -- | $94 / Sq Ft |
Tax History Compared to Growth
Agents Affiliated with this Home
-
L
Seller's Agent in 2019
Lisa Ellison
One Sotheby's International
-
Alanna Dennis

Buyer's Agent in 2019
Alanna Dennis
RE/MAX
(321) 917-6554
2 in this area
82 Total Sales
-
Vanna Rickard
V
Seller's Agent in 2018
Vanna Rickard
Peninsula Property Group
(321) 223-9668
22 Total Sales
-
T
Buyer's Agent in 2018
Timothy Cardile
FLA Properties
Map
Source: Space Coast MLS (Space Coast Association of REALTORS®)
MLS Number: 814619
APN: 28-36-02-03-0000B.0-0003.00
- 2 Annette Dr
- 31 Annette Dr
- 17 Emerald St
- 21 Sapphire St
- 3865 W New Haven Ave
- 1675 Vista Lake Cir
- 3900 Miami Ave
- 4010 Miami Ave
- 572 Lake Ashley Cir
- 578 Lake Ashley Cir
- 386 NW Valencia Rd
- 2295 Wood St
- 2325 Wood St
- 2237 Iowa St
- 644 Sheridan Woods Dr
- 2249 Iowa St
- 7970 Timberlake Dr
- 641 Greenwood Manor Cir Unit 32H
- 2290 Michigan St
- 8000 Pine Needle Ln

