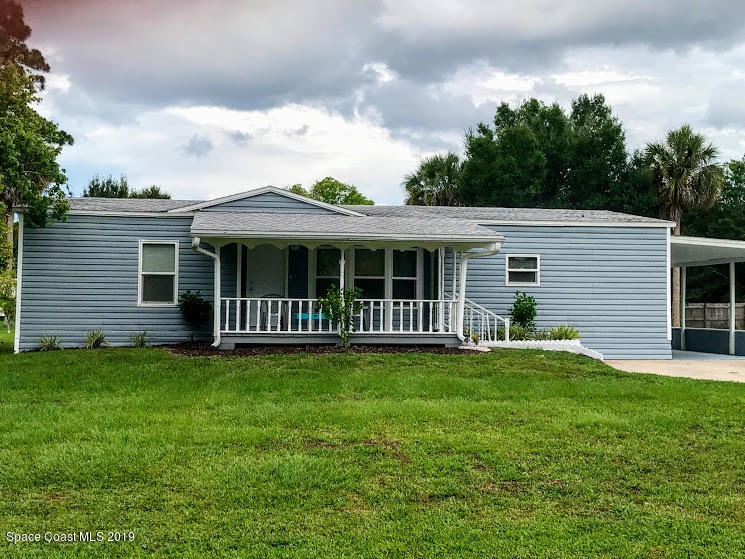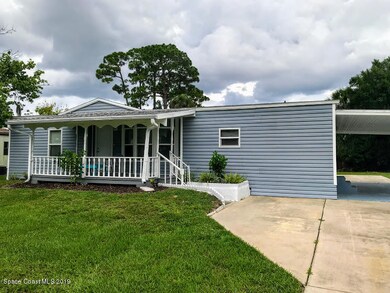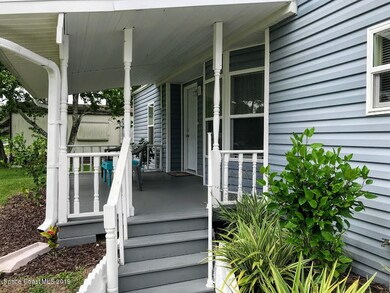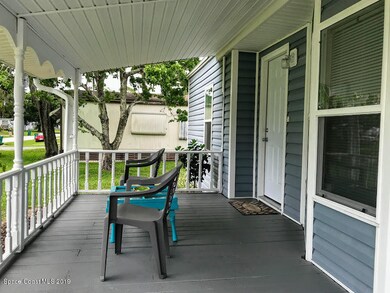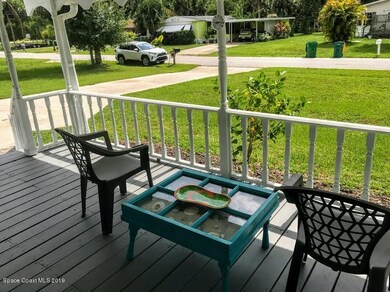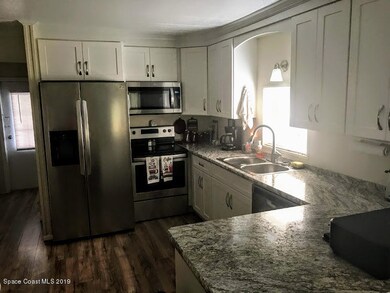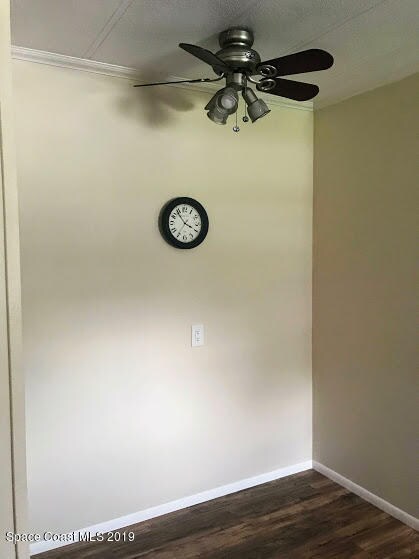
7 Annette Dr Melbourne, FL 32904
June Park NeighborhoodHighlights
- RV Access or Parking
- Open Floorplan
- No HOA
- Melbourne Senior High School Rated A-
- Vaulted Ceiling
- Breakfast Area or Nook
About This Home
As of September 2019ABSOLUTELY STUNNING FULLY RENOVATED
Double Wide Manufactured Home on your own .26 ACRE LOT. NO FEES! Huge Kitchen with New soft close cabinets, all NEW Appliances, including Washer and Dryer and Hot Water Heater. Plenty of Space with the Pantry, Breakfast Nook Area & Laundry Room. NEW WINDOWS, NEW CARPET AND WOOD LOOK LAMINATE. Beautiful Light Open Living Area with Wood Burning Fireplace, Big Screen TV included in Sale. Dining Area with Bay Window, Split Plan with Huge Master Suite and Walk In Closets. New Light Fixtures, Newer AC and Roof. Lovely Covered Front Porch and Extra Concrete Slab for your RV/Boat Parking. Centrally Located Near Shopping, Restaurants, Melbourne International Airport, I-95, Fresh Water Fishing from Camp Holly, and 8 Miles to Indialantic Beaches & Indian River River
Last Agent to Sell the Property
Lisa Ellison
One Sotheby's International Listed on: 06/07/2019
Property Details
Home Type
- Manufactured Home
Est. Annual Taxes
- $814
Year Built
- Built in 1985
Lot Details
- 0.26 Acre Lot
- West Facing Home
Home Design
- Shingle Roof
- Vinyl Siding
- Asphalt
Interior Spaces
- 1,333 Sq Ft Home
- Open Floorplan
- Vaulted Ceiling
- Ceiling Fan
- Wood Burning Fireplace
Kitchen
- Breakfast Area or Nook
- Breakfast Bar
- Electric Range
- Microwave
- Dishwasher
Flooring
- Carpet
- Laminate
Bedrooms and Bathrooms
- 3 Bedrooms
- Split Bedroom Floorplan
- Walk-In Closet
- 2 Full Bathrooms
- Bathtub and Shower Combination in Primary Bathroom
Laundry
- Laundry Room
- Dryer
- Washer
Parking
- 1 Carport Space
- RV Access or Parking
Schools
- Meadowlane Elementary School
- Central Middle School
- Melbourne High School
Utilities
- Central Heating and Cooling System
- Electric Water Heater
- Cable TV Available
Additional Features
- Porch
- Manufactured Home
Community Details
- No Home Owners Association
- Paulana East Subdivision
Listing and Financial Details
- Assessor Parcel Number 28-36-02-03-0000b.0-0003.00
Similar Homes in Melbourne, FL
Home Values in the Area
Average Home Value in this Area
Property History
| Date | Event | Price | Change | Sq Ft Price |
|---|---|---|---|---|
| 09/16/2019 09/16/19 | Sold | $115,000 | -4.1% | $86 / Sq Ft |
| 06/14/2019 06/14/19 | Pending | -- | -- | -- |
| 06/07/2019 06/07/19 | For Sale | $119,900 | +16.4% | $90 / Sq Ft |
| 11/29/2018 11/29/18 | Sold | $103,000 | -9.9% | $77 / Sq Ft |
| 11/19/2018 11/19/18 | Pending | -- | -- | -- |
| 11/12/2018 11/12/18 | Price Changed | $114,300 | -0.1% | $86 / Sq Ft |
| 10/30/2018 10/30/18 | Price Changed | $114,400 | -0.1% | $86 / Sq Ft |
| 10/18/2018 10/18/18 | For Sale | $114,500 | 0.0% | $86 / Sq Ft |
| 10/03/2018 10/03/18 | Pending | -- | -- | -- |
| 09/20/2018 09/20/18 | Price Changed | $114,500 | -4.3% | $86 / Sq Ft |
| 08/22/2018 08/22/18 | Price Changed | $119,700 | -3.9% | $90 / Sq Ft |
| 08/14/2018 08/14/18 | For Sale | $124,500 | 0.0% | $93 / Sq Ft |
| 06/19/2018 06/19/18 | Pending | -- | -- | -- |
| 06/13/2018 06/13/18 | Price Changed | $124,500 | -0.2% | $93 / Sq Ft |
| 05/25/2018 05/25/18 | For Sale | $124,700 | -- | $94 / Sq Ft |
Tax History Compared to Growth
Agents Affiliated with this Home
-
L
Seller's Agent in 2019
Lisa Ellison
One Sotheby's International
-
Alanna Dennis

Buyer's Agent in 2019
Alanna Dennis
RE/MAX
(321) 917-6554
2 in this area
82 Total Sales
-
Vanna Rickard
V
Seller's Agent in 2018
Vanna Rickard
Peninsula Property Group
(321) 223-9668
22 Total Sales
-
T
Buyer's Agent in 2018
Timothy Cardile
FLA Properties
Map
Source: Space Coast MLS (Space Coast Association of REALTORS®)
MLS Number: 847298
APN: 28-36-02-03-0000B.0-0003.00
- 2 Annette Dr
- 31 Annette Dr
- 17 Emerald St
- 21 Sapphire St
- 3865 W New Haven Ave
- 1675 Vista Lake Cir
- 3900 Miami Ave
- 4010 Miami Ave
- 572 Lake Ashley Cir
- 578 Lake Ashley Cir
- 386 NW Valencia Rd
- 2295 Wood St
- 2325 Wood St
- 2237 Iowa St
- 644 Sheridan Woods Dr
- 2249 Iowa St
- 7970 Timberlake Dr
- 641 Greenwood Manor Cir Unit 32H
- 2290 Michigan St
- 8000 Pine Needle Ln
