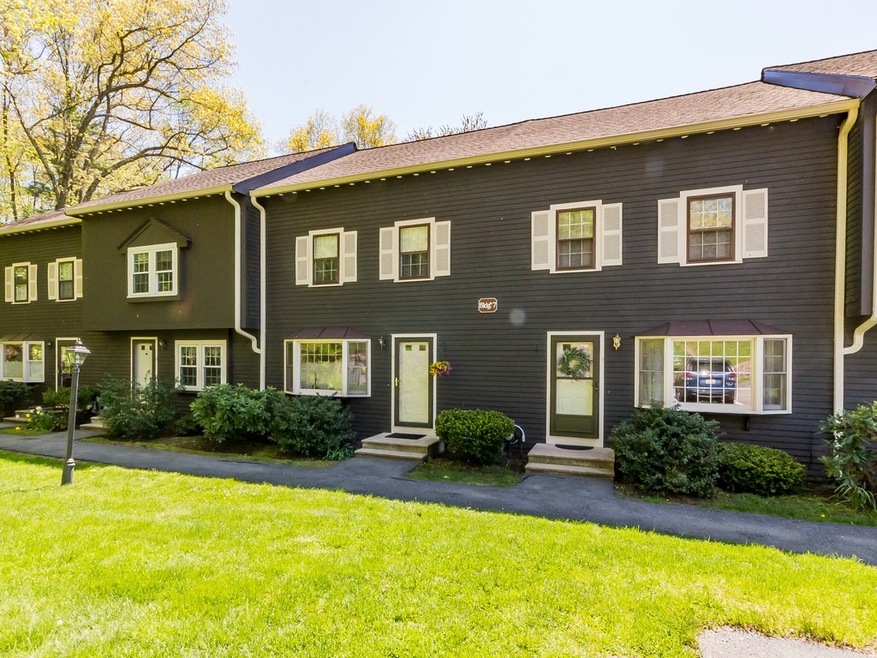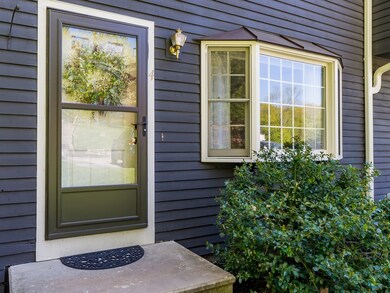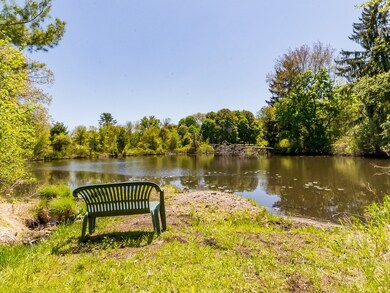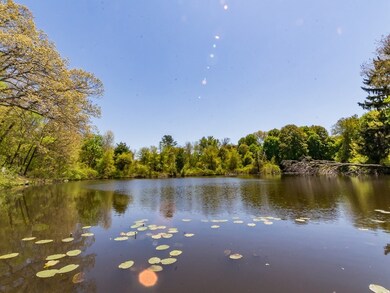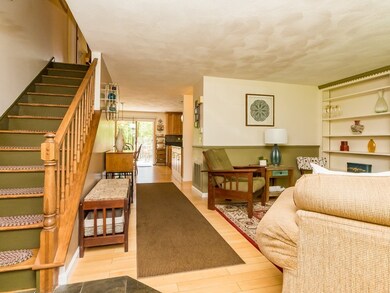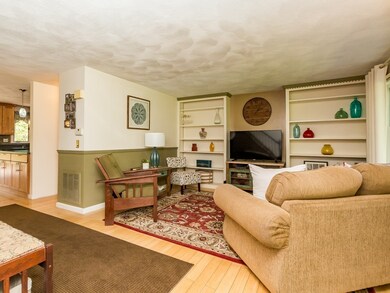
7 Apple Ridge Unit 4 Maynard, MA 01754
Estimated Value: $473,000 - $534,981
Highlights
- Pond View
- Bamboo Flooring
- Forced Air Heating and Cooling System
About This Home
As of July 2020Wow a townhouse with a water-view! Beautiful Apple Ridge Townhouse with four finished levels, an open kitchen and dining area with sliders and a deck that looks onto a natural landscape that includes a view of a spring-fed pond. Birch cabinetry, tile splash, stainless steel appliances, peninsula with extra seating. Bamboo flooring. Two generous sized bedrooms upstairs, and a full bath with laundry. The third-floor loft with a fireplace and skylight is perfect for an office, playroom, or private getaway; or use the finished walkout lower level for your work, play, or gathering space. 2019 roof and skylight, 2020 water heater, central A/C, parking for 2. Enjoy tennis, community garden, walking trail, kids play area, and of course, the relaxing views! Pool too but closed for 2020 due to COVID), Great location near Stow.
Last Agent to Sell the Property
Marilyn Messenger
Realty Executives Boston West License #449503928 Listed on: 05/22/2020

Townhouse Details
Home Type
- Townhome
Est. Annual Taxes
- $8,221
Year Built
- Built in 1982
Lot Details
- 25
Kitchen
- Range
- Microwave
- Dishwasher
- Disposal
Flooring
- Bamboo
- Laminate
- Tile
Laundry
- Dryer
- Washer
Utilities
- Forced Air Heating and Cooling System
- Heating System Uses Gas
- Water Holding Tank
- Natural Gas Water Heater
- Cable TV Available
Additional Features
- Pond Views
- Year Round Access
- Basement
Community Details
- Call for details about the types of pets allowed
Listing and Financial Details
- Assessor Parcel Number M:012.0 P:007.4
Ownership History
Purchase Details
Home Financials for this Owner
Home Financials are based on the most recent Mortgage that was taken out on this home.Purchase Details
Home Financials for this Owner
Home Financials are based on the most recent Mortgage that was taken out on this home.Purchase Details
Home Financials for this Owner
Home Financials are based on the most recent Mortgage that was taken out on this home.Purchase Details
Similar Homes in Maynard, MA
Home Values in the Area
Average Home Value in this Area
Purchase History
| Date | Buyer | Sale Price | Title Company |
|---|---|---|---|
| Theresa Ann Smaldone Lt | $323,000 | None Available | |
| Mclaughlin John J | $308,000 | -- | |
| King Richard H | $281,000 | -- | |
| Dowse Diana H | $247,000 | -- |
Mortgage History
| Date | Status | Borrower | Loan Amount |
|---|---|---|---|
| Previous Owner | Mclaughlin John J | $180,000 | |
| Previous Owner | Mclaughlin John J | $246,400 | |
| Previous Owner | King Richard H | $105,000 | |
| Previous Owner | King Richard H | $100,000 | |
| Previous Owner | King Richard H | $85,000 |
Property History
| Date | Event | Price | Change | Sq Ft Price |
|---|---|---|---|---|
| 07/31/2020 07/31/20 | Sold | $323,000 | -2.1% | $145 / Sq Ft |
| 05/24/2020 05/24/20 | Pending | -- | -- | -- |
| 05/22/2020 05/22/20 | For Sale | $329,900 | -- | $148 / Sq Ft |
Tax History Compared to Growth
Tax History
| Year | Tax Paid | Tax Assessment Tax Assessment Total Assessment is a certain percentage of the fair market value that is determined by local assessors to be the total taxable value of land and additions on the property. | Land | Improvement |
|---|---|---|---|---|
| 2025 | $8,221 | $461,100 | $0 | $461,100 |
| 2024 | $7,760 | $434,000 | $0 | $434,000 |
| 2023 | $7,057 | $372,000 | $0 | $372,000 |
| 2022 | $6,371 | $310,500 | $0 | $310,500 |
| 2021 | $5,713 | $283,500 | $0 | $283,500 |
| 2020 | $5,612 | $271,900 | $0 | $271,900 |
| 2019 | $5,740 | $272,800 | $0 | $272,800 |
| 2018 | $17,662 | $258,200 | $0 | $258,200 |
| 2017 | $5,597 | $254,300 | $0 | $254,300 |
| 2016 | $5,404 | $254,300 | $0 | $254,300 |
| 2015 | $5,047 | $226,200 | $0 | $226,200 |
| 2014 | $4,155 | $186,400 | $0 | $186,400 |
Agents Affiliated with this Home
-

Seller's Agent in 2020
Marilyn Messenger
Realty Executives Boston West
(508) 596-3501
11 Total Sales
-
Robyn Renahan

Buyer's Agent in 2020
Robyn Renahan
Coldwell Banker Realty - Andovers/Readings Regional
(978) 729-3141
102 Total Sales
Map
Source: MLS Property Information Network (MLS PIN)
MLS Number: 72660641
APN: MAYN-000012-000000-000007-000004
- 7 Apple Ridge Unit 6
- 7 Apple Ridge Unit 5
- 7 Apple Ridge Unit 4
- 7 Apple Ridge Unit 3
- 7 Apple Ridge Unit 2
- 7 Apple Ridge Unit 1
- 5 Apple Ridge Rd Unit 4
- 5 Apple Ridge Unit 6
- 5 Apple Ridge
- 5 Apple Ridge Unit 4
- 5 Apple Ridge Unit 3
- 5 Apple Ridge Unit 2
- 5 Apple Ridge Unit 1
- 5 Apple Ridge Unit 5
- 5 Apple Ridge Unit 4,5
- 6 Apple Ridge
- 6 Apple Ridge Unit 5
- 6 Apple Ridge Unit 4
- 6 Apple Ridge Unit 3
- 6 Apple Ridge Unit 2
