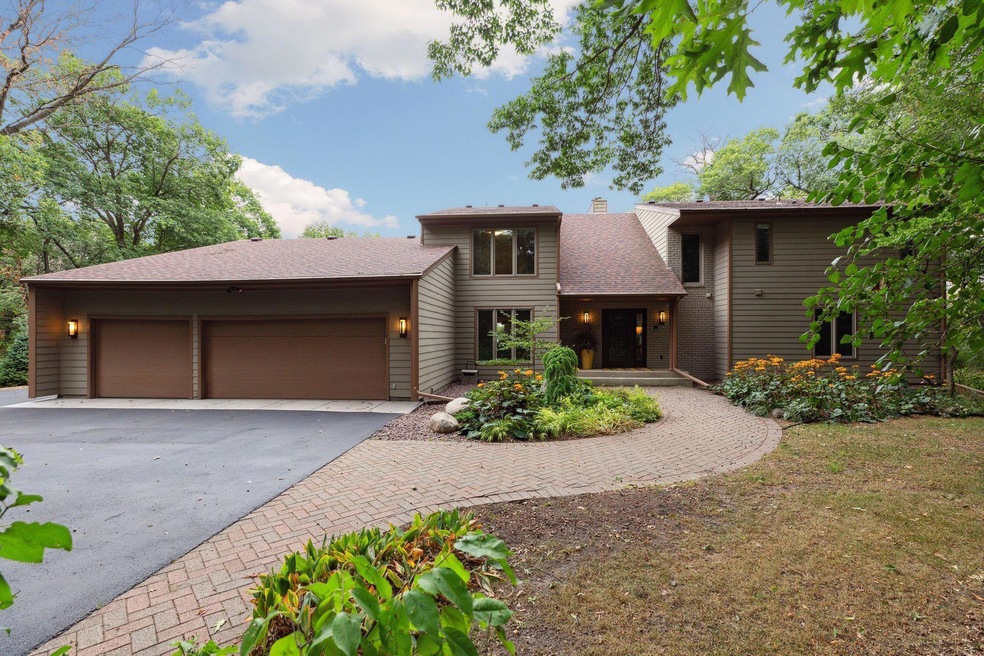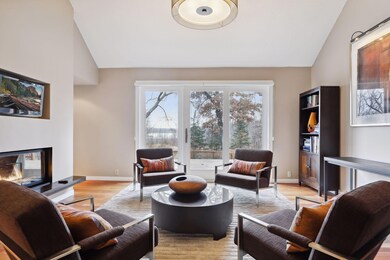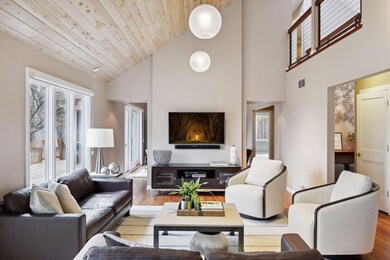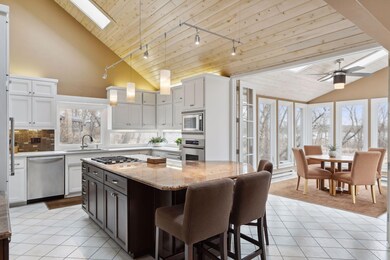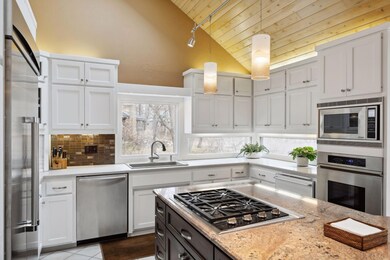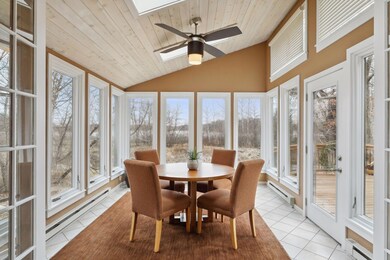
7 Aspen Ln Saint Paul, MN 55127
Estimated Value: $1,069,000 - $1,183,000
Highlights
- Dock Facilities
- Beach
- Fireplace in Primary Bedroom
- Turtle Lake Elementary School Rated A
- Lake View
- Deck
About This Home
As of April 2024Welcome to your own private oasis! Surrounded by nature at the end of a quiet cul-de-sac, this meticulously-maintained home is situated on 1.24 acres. Enjoy east-facing views of Deep Lake from the Screen Porch or 2 large Decks. Featuring high-end finishes & a contemporary feel throughout, this sun-drenched home is filled with natural light from floor-to-ceiling windows, skylights & vaulted ceilings galore! The main level Owner's Suite is complete w/ 2-way gas FP, huge WIC & private spa-like Bath. The impressive gourmet Kitchen boasts a center island bfast bar, top-of-the-line appliances & remarkable window backsplash! Living Rm w/ gas FP, Family Rm, Sun Rm, Formal Dining, 1/2 Bath, Laundry & more! Upstairs is another 3 Bedrooms & 2 Baths. Lower level features a spacious Recreation Rm w/ wood FP & exits to backyard. Plus, a Wet Bar, Flex Rm, & huge 3/4 Bath. The 3-car Garage has add'l parking pad outside -perfect for guests or maybe adding a 4th stall. Move-in ready & within MV Schools!
Home Details
Home Type
- Single Family
Est. Annual Taxes
- $7,099
Year Built
- Built in 1977
Lot Details
- 1.24 Acre Lot
- Lot Dimensions are 346x355x350
- Cul-De-Sac
HOA Fees
- $161 Monthly HOA Fees
Parking
- 3 Car Attached Garage
Home Design
- Flex
Interior Spaces
- 2-Story Property
- Wood Burning Fireplace
- Family Room with Fireplace
- 3 Fireplaces
- Living Room with Fireplace
- Recreation Room
- Screened Porch
- Lake Views
Kitchen
- Built-In Oven
- Cooktop
- Microwave
- Dishwasher
- Stainless Steel Appliances
- Disposal
- The kitchen features windows
Bedrooms and Bathrooms
- 4 Bedrooms
- Primary Bedroom on Main
- Fireplace in Primary Bedroom
Laundry
- Dryer
- Washer
Finished Basement
- Walk-Out Basement
- Basement Fills Entire Space Under The House
- Basement Storage
- Natural lighting in basement
Outdoor Features
- Dock Facilities
- Shared Waterfront
- Deck
Utilities
- Forced Air Heating and Cooling System
- Private Water Source
- Well
Listing and Financial Details
- Assessor Parcel Number 063022410001
Community Details
Overview
- Association fees include beach access, dock, professional mgmt, recreation facility, shared amenities
- North Oaks HOA c/o Rowcal Association, Phone Number (651) 233-1307
Recreation
- Beach
- Trails
Ownership History
Purchase Details
Home Financials for this Owner
Home Financials are based on the most recent Mortgage that was taken out on this home.Purchase Details
Home Financials for this Owner
Home Financials are based on the most recent Mortgage that was taken out on this home.Purchase Details
Purchase Details
Purchase Details
Similar Homes in Saint Paul, MN
Home Values in the Area
Average Home Value in this Area
Purchase History
| Date | Buyer | Sale Price | Title Company |
|---|---|---|---|
| Berger Benjamin A | -- | Dca Title | |
| Johnson Kristin Diane | $330,000 | Chb Title | |
| Johnson Steven J | $706,500 | -- | |
| Karanes Chatchada | $555,000 | -- | |
| Holbrook William A | $445,000 | -- |
Mortgage History
| Date | Status | Borrower | Loan Amount |
|---|---|---|---|
| Open | Berger Benjamin A | $150,000 | |
| Previous Owner | Johnson Kristin Diane | $1,197,097 |
Property History
| Date | Event | Price | Change | Sq Ft Price |
|---|---|---|---|---|
| 04/10/2024 04/10/24 | Sold | $1,125,000 | +13.6% | $251 / Sq Ft |
| 03/01/2024 03/01/24 | Pending | -- | -- | -- |
| 02/21/2024 02/21/24 | For Sale | $990,000 | -- | $221 / Sq Ft |
Tax History Compared to Growth
Tax History
| Year | Tax Paid | Tax Assessment Tax Assessment Total Assessment is a certain percentage of the fair market value that is determined by local assessors to be the total taxable value of land and additions on the property. | Land | Improvement |
|---|---|---|---|---|
| 2024 | $8,368 | $786,000 | $263,200 | $522,800 |
| 2023 | $8,368 | $725,600 | $250,700 | $474,900 |
| 2022 | $7,860 | $649,300 | $249,300 | $400,000 |
| 2021 | $7,340 | $624,900 | $249,300 | $375,600 |
| 2020 | $8,086 | $600,500 | $249,300 | $351,200 |
| 2019 | $6,284 | $611,300 | $236,600 | $374,700 |
| 2018 | $6,082 | $523,700 | $236,600 | $287,100 |
| 2017 | $6,760 | $496,900 | $215,900 | $281,000 |
| 2016 | $6,332 | $0 | $0 | $0 |
| 2015 | $6,364 | $498,500 | $215,900 | $282,600 |
| 2014 | $6,590 | $0 | $0 | $0 |
Agents Affiliated with this Home
-
Sonia Kohli

Seller's Agent in 2024
Sonia Kohli
Edina Realty, Inc.
(651) 428-5105
130 in this area
223 Total Sales
-
Sanjay Kohli

Seller Co-Listing Agent in 2024
Sanjay Kohli
Edina Realty, Inc.
(651) 428-5109
104 in this area
159 Total Sales
-
Sue Brown

Buyer's Agent in 2024
Sue Brown
Coldwell Banker Burnet
(612) 804-4759
1 in this area
101 Total Sales
Map
Source: NorthstarMLS
MLS Number: 6416454
APN: 06-30-22-41-0001
- 6 Crocus Ln
- 21 Red Fox Rd
- 9 Rapp Farm Blvd
- 46 Rapp Farm Blvd
- 20 Oriole Ln
- 34 Crescent Ln
- 5 S Long Lake Trail
- 5732 Pond Ct
- 6 Red Forest Way
- 4 W Bay Ln
- 327 Oakwood Dr
- 6 Black Lake Rd
- 8 Woodhill Ln
- 43 Spring Farm Rd
- 1115 S Trappers Crossing
- 18 Kestrel Ct
- 2 Osprey Ct
- 5700 Willow Trail
- 124 Spring Farm Rd
- 45 Spring Farm Rd
- 7 Aspen Ln
- 6 Aspen Ln
- 5 Aspen Ln
- 3 Aspen Ln
- 4 Aspen Ln
- 2 N Deep Lake Rd
- 2 Aspen Ln
- 12 N Deep Lake Rd
- 12 12 N Deep Lake-Road-
- 12 12 N Deep Lake Rd
- 12 N Deep Lake Rd
- 1 Aspen Ln
- 22 Aspen Ln
- 37 Nord Circle Rd
- 39 Nord Circle Rd
- 14 N Deep Lake Rd
- 1 N Deep Lake Rd
- 7 N Deep Lake Rd
- 9 N Deep Lake Rd
- 41 Nord Circle Rd
