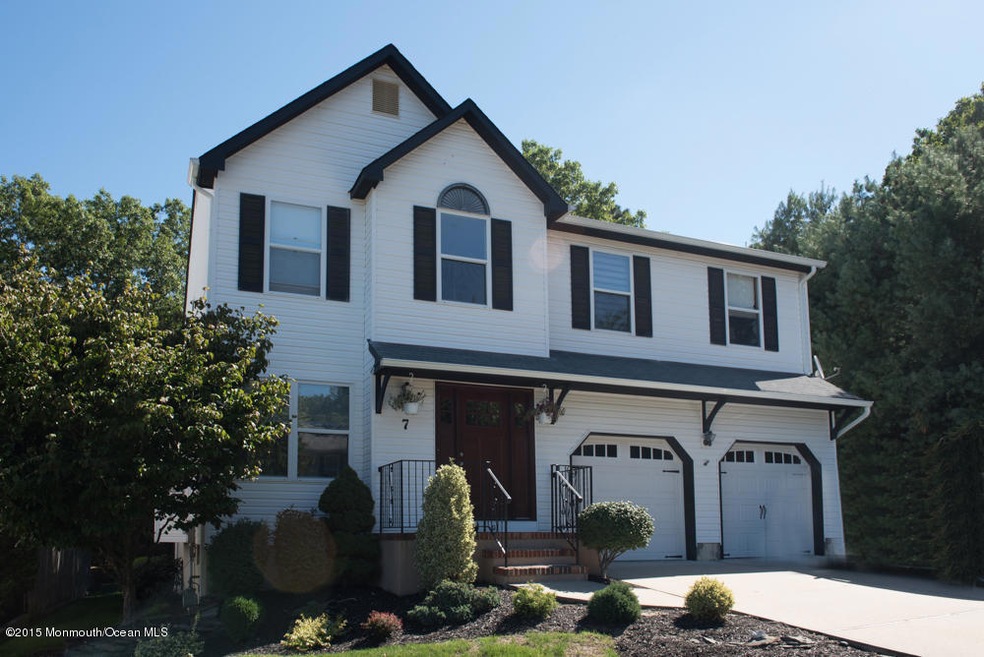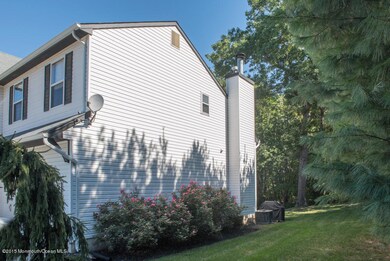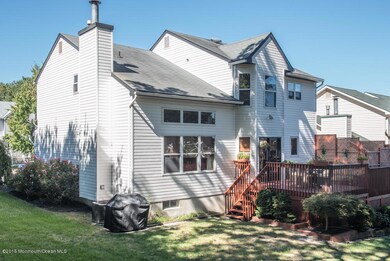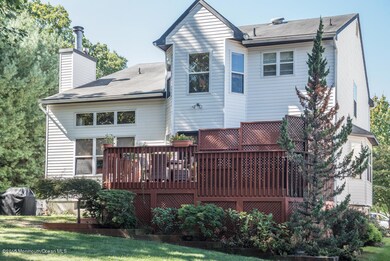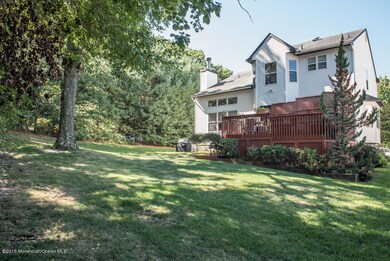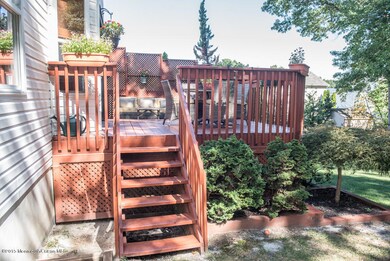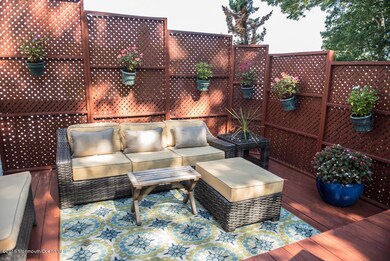
7 Beretta Way Howell, NJ 07731
Southard NeighborhoodHighlights
- Colonial Architecture
- Atrium Room
- Wood Flooring
- Howell High School Rated A-
- Deck
- Breakfast Area or Nook
About This Home
As of July 2020Nothing to do but unpack here! This lovely Colonial home has been well kept by the original owners. With a beautiful updated eat in kitchen granitee countertops 42' cabinets ceramic tiles floor Center island table w/granite w/ additional cabinets underneath *Open floor plan * Hardwood floors in Living Room, Dining Room, Stairs leading to 2nd flr and upstairs hallway * Newly renovated 2nd floor bathroom * Full Basement * 2 car garage * Call for an appointment today!
Last Agent to Sell the Property
Jennifer Kuhn
Velocity Realty
Home Details
Home Type
- Single Family
Est. Annual Taxes
- $7,375
Year Built
- Built in 1993
Lot Details
- Lot Dimensions are 75 x 107
- Sprinkler System
HOA Fees
- $11 Monthly HOA Fees
Parking
- 2 Car Direct Access Garage
- Double-Wide Driveway
Home Design
- Colonial Architecture
- Shingle Roof
- Vinyl Siding
Interior Spaces
- 1,802 Sq Ft Home
- 1-Story Property
- Crown Molding
- Recessed Lighting
- Wood Burning Fireplace
- Bay Window
- Sliding Doors
- Entrance Foyer
- Family Room
- Living Room
- Dining Room
- Atrium Room
- Basement Fills Entire Space Under The House
Kitchen
- Breakfast Area or Nook
- Eat-In Kitchen
Flooring
- Wood
- Wall to Wall Carpet
- Ceramic Tile
Bedrooms and Bathrooms
- 4 Bedrooms
- Primary bedroom located on second floor
- Dual Vanity Sinks in Primary Bathroom
Outdoor Features
- Deck
- Exterior Lighting
- Porch
Schools
- Aldrich Elementary School
- Howell South Middle School
- Howell High School
Utilities
- Forced Air Heating and Cooling System
- Heating System Uses Natural Gas
- Natural Gas Water Heater
Community Details
- Hilltop Crssing Subdivision
Listing and Financial Details
- Exclusions: Personal items
- Assessor Parcel Number 21-00084-23-00001
Ownership History
Purchase Details
Home Financials for this Owner
Home Financials are based on the most recent Mortgage that was taken out on this home.Purchase Details
Home Financials for this Owner
Home Financials are based on the most recent Mortgage that was taken out on this home.Purchase Details
Home Financials for this Owner
Home Financials are based on the most recent Mortgage that was taken out on this home.Map
Similar Homes in the area
Home Values in the Area
Average Home Value in this Area
Purchase History
| Date | Type | Sale Price | Title Company |
|---|---|---|---|
| Deed | $410,000 | Trident Abstract Ttl Agcy Ll | |
| Deed | $385,000 | -- | |
| Deed | $175,900 | -- |
Mortgage History
| Date | Status | Loan Amount | Loan Type |
|---|---|---|---|
| Open | $328,000 | New Conventional | |
| Previous Owner | $346,500 | No Value Available | |
| Previous Owner | -- | No Value Available | |
| Previous Owner | $346 | Adjustable Rate Mortgage/ARM | |
| Previous Owner | $140,000 | No Value Available |
Property History
| Date | Event | Price | Change | Sq Ft Price |
|---|---|---|---|---|
| 07/28/2020 07/28/20 | Sold | $410,000 | +2.5% | $228 / Sq Ft |
| 05/22/2020 05/22/20 | Pending | -- | -- | -- |
| 05/19/2020 05/19/20 | For Sale | $400,000 | +3.9% | $222 / Sq Ft |
| 11/25/2015 11/25/15 | Sold | $385,000 | -- | $214 / Sq Ft |
Tax History
| Year | Tax Paid | Tax Assessment Tax Assessment Total Assessment is a certain percentage of the fair market value that is determined by local assessors to be the total taxable value of land and additions on the property. | Land | Improvement |
|---|---|---|---|---|
| 2024 | $10,234 | $639,200 | $309,200 | $330,000 |
| 2023 | $10,234 | $549,900 | $229,200 | $320,700 |
| 2022 | $9,331 | $449,600 | $144,200 | $305,400 |
| 2021 | $9,331 | $406,400 | $119,200 | $287,200 |
| 2020 | $7,807 | $336,200 | $119,200 | $217,000 |
| 2019 | $8,688 | $367,200 | $136,300 | $230,900 |
| 2018 | $8,486 | $356,400 | $136,300 | $220,100 |
| 2017 | $8,421 | $349,700 | $136,300 | $213,400 |
| 2016 | $7,994 | $328,700 | $120,700 | $208,000 |
| 2015 | $7,774 | $316,400 | $113,700 | $202,700 |
| 2014 | $7,375 | $278,500 | $113,400 | $165,100 |
Source: MOREMLS (Monmouth Ocean Regional REALTORS®)
MLS Number: 21535957
APN: 21-00084-23-00001
- 14 Feathertree Ct
- 8 Feathertree Ct
- 5 Deck Ct
- 4 Liberty Ct
- 94 Heritage Dr
- 426 Shady Ln
- 434 Shady Ln
- 438 Shady Ln
- 7 Hazelwood Ct
- 14 N Longview Rd
- 2 Westwood Dr
- 4 Weasel Creek Ct
- 24 Moonlight Way
- 11 Lamp Post Ct
- 215 Sunset Ln
- 4 Margaret Ln
- 4 Lamp Post Ct
- 9 Brunswick Cir
- RT 9 Rustic Dr
- 123 Salem Hill Rd
