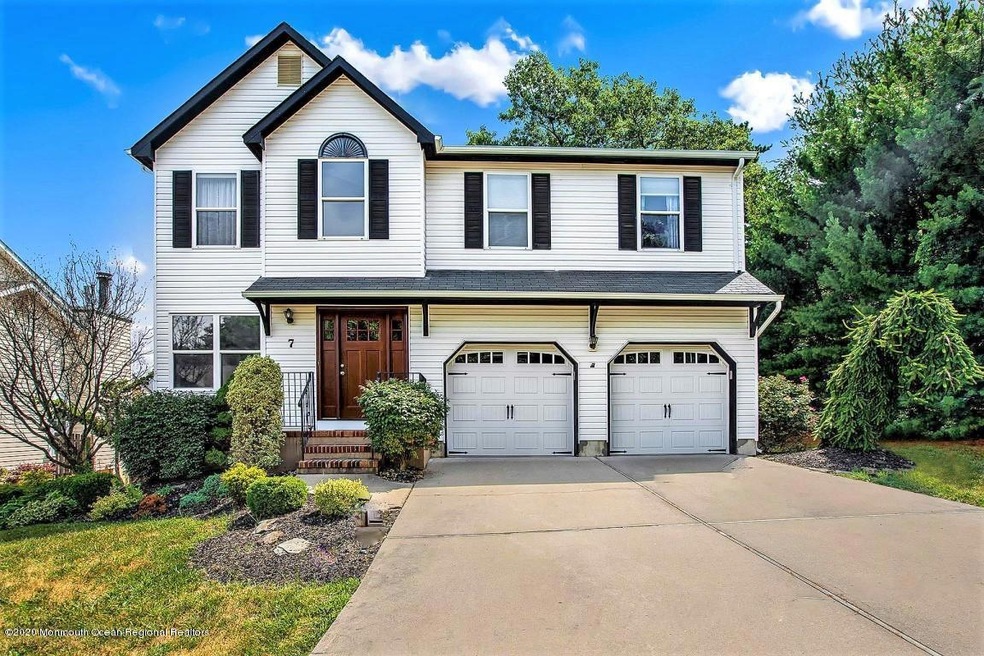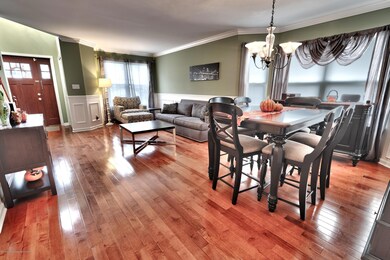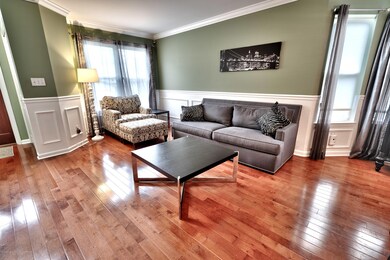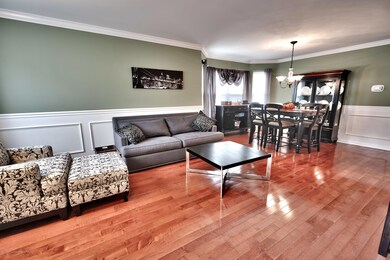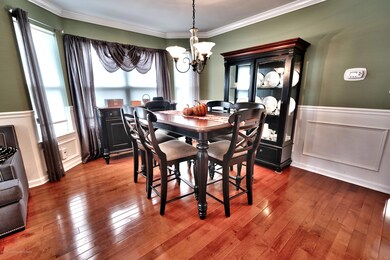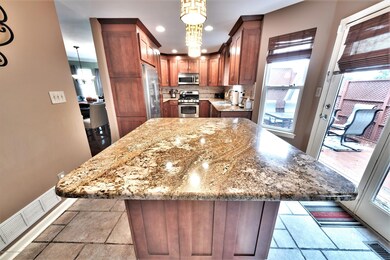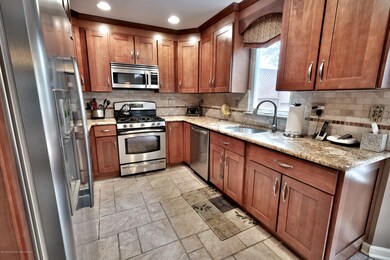
7 Beretta Way Howell, NJ 07731
Southard NeighborhoodHighlights
- Bay View
- New Kitchen
- Deck
- Howell High School Rated A-
- Colonial Architecture
- Backs to Trees or Woods
About This Home
As of July 2020Nicely updated colonial home with 4 bedrooms in sought after Hilltop Crossing. As you walk in you will be pleased to upgraded hardwood flooring with an open concept that includes a living and dining room with decorative trim molding throughout. The kitchen has a wonderful island to for easy serving and cabinetry to the high ceilings, granite counter tops, tiled back splash and Stainless Steel Appliances. The Kitchen flows into the great room for entertaining with vaulted ceilings, wood burning fireplace, hardwood floors and lots of windows and natural light. The HVAC system was replaced in 2016,all of the baths have been fully updated, fresh paint throughout with a great modern element, and newer carpeting in all bedrooms. Comfortable yard that needs just a touch of TLC to make it perfect
Home Details
Home Type
- Single Family
Est. Annual Taxes
- $8,688
Year Built
- Built in 1993
Lot Details
- 7,841 Sq Ft Lot
- Lot Dimensions are 75 x 107
- Corner Lot
- Oversized Lot
- Sprinkler System
- Backs to Trees or Woods
HOA Fees
- $11 Monthly HOA Fees
Parking
- 2 Car Direct Access Garage
- Garage Door Opener
- Driveway
Home Design
- Colonial Architecture
- Shingle Roof
- Vinyl Siding
Interior Spaces
- 1,802 Sq Ft Home
- 1-Story Property
- Crown Molding
- Ceiling Fan
- Recessed Lighting
- Light Fixtures
- Wood Burning Fireplace
- Thermal Windows
- Blinds
- Bay Window
- French Doors
- Family Room
- Living Room
- Dining Room
- Bay Views
- Unfinished Basement
- Basement Fills Entire Space Under The House
- Attic
Kitchen
- New Kitchen
- Eat-In Kitchen
- Gas Cooktop
- Stove
- Microwave
- Dishwasher
- Granite Countertops
- Disposal
Flooring
- Wood
- Wall to Wall Carpet
- Ceramic Tile
Bedrooms and Bathrooms
- 4 Bedrooms
- Primary bedroom located on second floor
- Walk-In Closet
- Primary Bathroom is a Full Bathroom
- Dual Vanity Sinks in Primary Bathroom
- Primary Bathroom Bathtub Only
- Primary Bathroom includes a Walk-In Shower
Outdoor Features
- Deck
Utilities
- Forced Air Heating and Cooling System
- Heating System Uses Natural Gas
- Natural Gas Water Heater
Community Details
- Association fees include property taxes
- Hilltop Crssing Subdivision
Listing and Financial Details
- Exclusions: washer, dryer, curtains in bedrooms and living & dining room, mirrors in master
- Assessor Parcel Number 21-00084-23-00001
Ownership History
Purchase Details
Home Financials for this Owner
Home Financials are based on the most recent Mortgage that was taken out on this home.Purchase Details
Home Financials for this Owner
Home Financials are based on the most recent Mortgage that was taken out on this home.Purchase Details
Home Financials for this Owner
Home Financials are based on the most recent Mortgage that was taken out on this home.Map
Similar Homes in the area
Home Values in the Area
Average Home Value in this Area
Purchase History
| Date | Type | Sale Price | Title Company |
|---|---|---|---|
| Deed | $410,000 | Trident Abstract Ttl Agcy Ll | |
| Deed | $385,000 | -- | |
| Deed | $175,900 | -- |
Mortgage History
| Date | Status | Loan Amount | Loan Type |
|---|---|---|---|
| Open | $328,000 | New Conventional | |
| Previous Owner | $346,500 | No Value Available | |
| Previous Owner | -- | No Value Available | |
| Previous Owner | $346 | Adjustable Rate Mortgage/ARM | |
| Previous Owner | $140,000 | No Value Available |
Property History
| Date | Event | Price | Change | Sq Ft Price |
|---|---|---|---|---|
| 07/28/2020 07/28/20 | Sold | $410,000 | +2.5% | $228 / Sq Ft |
| 05/22/2020 05/22/20 | Pending | -- | -- | -- |
| 05/19/2020 05/19/20 | For Sale | $400,000 | +3.9% | $222 / Sq Ft |
| 11/25/2015 11/25/15 | Sold | $385,000 | -- | $214 / Sq Ft |
Tax History
| Year | Tax Paid | Tax Assessment Tax Assessment Total Assessment is a certain percentage of the fair market value that is determined by local assessors to be the total taxable value of land and additions on the property. | Land | Improvement |
|---|---|---|---|---|
| 2024 | $10,234 | $639,200 | $309,200 | $330,000 |
| 2023 | $10,234 | $549,900 | $229,200 | $320,700 |
| 2022 | $9,331 | $449,600 | $144,200 | $305,400 |
| 2021 | $9,331 | $406,400 | $119,200 | $287,200 |
| 2020 | $7,807 | $336,200 | $119,200 | $217,000 |
| 2019 | $8,688 | $367,200 | $136,300 | $230,900 |
| 2018 | $8,486 | $356,400 | $136,300 | $220,100 |
| 2017 | $8,421 | $349,700 | $136,300 | $213,400 |
| 2016 | $7,994 | $328,700 | $120,700 | $208,000 |
| 2015 | $7,774 | $316,400 | $113,700 | $202,700 |
| 2014 | $7,375 | $278,500 | $113,400 | $165,100 |
Source: MOREMLS (Monmouth Ocean Regional REALTORS®)
MLS Number: 22015668
APN: 21-00084-23-00001
- 14 Feathertree Ct
- 8 Feathertree Ct
- 5 Deck Ct
- 4 Liberty Ct
- 94 Heritage Dr
- 426 Shady Ln
- 434 Shady Ln
- 438 Shady Ln
- 7 Hazelwood Ct
- 14 N Longview Rd
- 215 Sunset Ln
- 2 Westwood Dr
- 11 Lamp Post Ct
- 4 Weasel Creek Ct
- 24 Moonlight Way
- 4 Lamp Post Ct
- 4 Margaret Ln
- 9 Brunswick Cir
- 123 Salem Hill Rd
- RT 9 Rustic Dr
