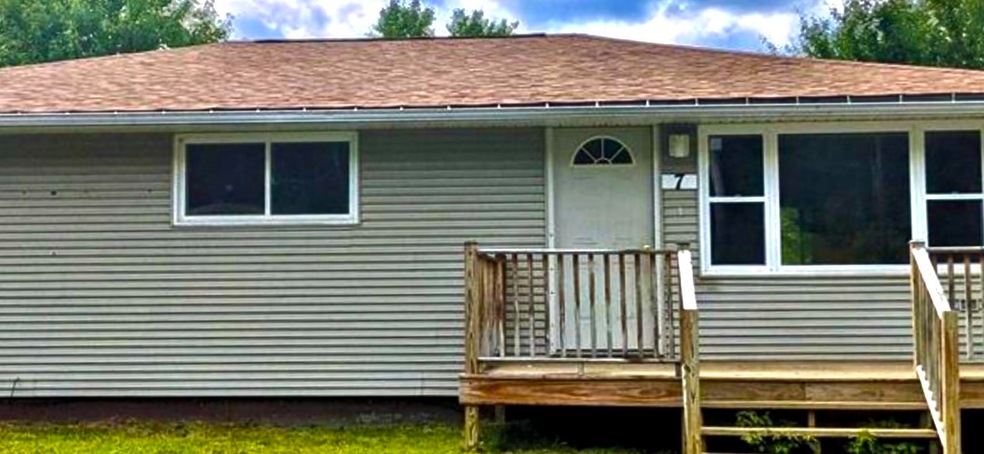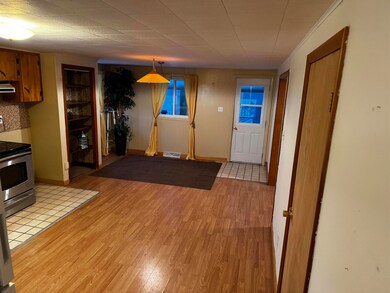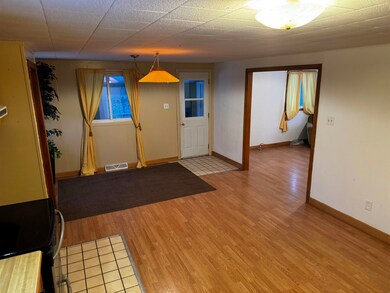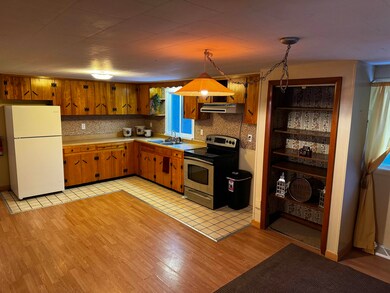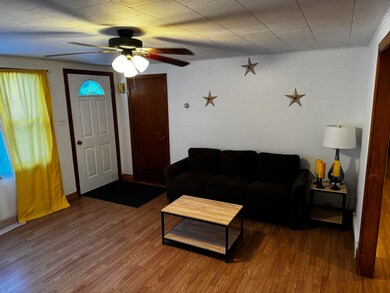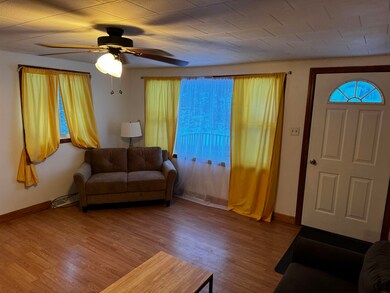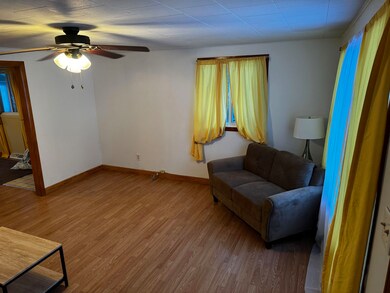
7 Bridge St Stewartstown, NH 03576
About This Home
As of March 2024Welcome to this charming 3-bedroom, 1-bathroom ranch style home nestled just minutes from the Vermont border and a short 15 minute drive to the city of Pittsburg. Offering generous sized rooms and a finished space in the basement perfect for a family room, office or gym space. This cozy abode is perfect for those seeking a peaceful retreat with easy access to nature. Enjoy the convenience of having riding trails accessible from your door step. Embrace the outdoor lifestyle with fishing, hiking, and exploring the Great North's beautiful surroundings in every season. Don't miss out on this opportunity to own a piece of tranquility. Schedule a viewing today and turn this into your dream home!
Last Agent to Sell the Property
Coldwell Banker Realty Bedford NH Brokerage Phone: 603-300-6825 License #072642 Listed on: 02/20/2024

Home Details
Home Type
- Single Family
Est. Annual Taxes
- $1,960
Year Built
- Built in 1957
Lot Details
- 0.29 Acre Lot
- Lot Sloped Up
- Property is zoned Planning Board
Parking
- Stone Driveway
Home Design
- Concrete Foundation
- Wood Frame Construction
- Shingle Roof
- Vinyl Siding
Interior Spaces
- 1-Story Property
- Partially Finished Basement
- Interior Basement Entry
- Stove
Bedrooms and Bathrooms
- 3 Bedrooms
- 1 Full Bathroom
Utilities
- Forced Air Heating System
- Heating System Uses Oil
- 200+ Amp Service
- Phone Available
Listing and Financial Details
- Legal Lot and Block 20 / U2
Ownership History
Purchase Details
Home Financials for this Owner
Home Financials are based on the most recent Mortgage that was taken out on this home.Purchase Details
Home Financials for this Owner
Home Financials are based on the most recent Mortgage that was taken out on this home.Purchase Details
Similar Homes in Stewartstown, NH
Home Values in the Area
Average Home Value in this Area
Purchase History
| Date | Type | Sale Price | Title Company |
|---|---|---|---|
| Fiduciary Deed | $147,000 | None Available | |
| Fiduciary Deed | $147,000 | None Available | |
| Warranty Deed | $109,000 | None Available | |
| Warranty Deed | $109,000 | None Available | |
| Quit Claim Deed | -- | -- | |
| Quit Claim Deed | -- | -- |
Mortgage History
| Date | Status | Loan Amount | Loan Type |
|---|---|---|---|
| Previous Owner | $101,750 | FHA | |
| Previous Owner | $15,500 | Second Mortgage Made To Cover Down Payment | |
| Previous Owner | $48,000 | Adjustable Rate Mortgage/ARM |
Property History
| Date | Event | Price | Change | Sq Ft Price |
|---|---|---|---|---|
| 03/26/2024 03/26/24 | Sold | $147,000 | -8.1% | $83 / Sq Ft |
| 03/01/2024 03/01/24 | Pending | -- | -- | -- |
| 02/20/2024 02/20/24 | For Sale | $160,000 | +46.8% | $91 / Sq Ft |
| 10/13/2021 10/13/21 | Sold | $109,000 | -0.8% | $62 / Sq Ft |
| 07/14/2021 07/14/21 | Pending | -- | -- | -- |
| 06/14/2021 06/14/21 | For Sale | $109,900 | 0.0% | $62 / Sq Ft |
| 06/14/2021 06/14/21 | Price Changed | $109,900 | +10.0% | $62 / Sq Ft |
| 03/05/2021 03/05/21 | Pending | -- | -- | -- |
| 02/09/2021 02/09/21 | For Sale | $99,900 | -- | $57 / Sq Ft |
Tax History Compared to Growth
Tax History
| Year | Tax Paid | Tax Assessment Tax Assessment Total Assessment is a certain percentage of the fair market value that is determined by local assessors to be the total taxable value of land and additions on the property. | Land | Improvement |
|---|---|---|---|---|
| 2024 | $2,333 | $146,000 | $37,500 | $108,500 |
| 2023 | $2,143 | $146,000 | $37,500 | $108,500 |
| 2022 | $2,022 | $83,000 | $11,500 | $71,500 |
| 2021 | $1,981 | $83,000 | $11,500 | $71,500 |
| 2020 | $1,960 | $83,000 | $11,500 | $71,500 |
| 2019 | $1,957 | $83,000 | $11,500 | $71,500 |
| 2018 | $1,768 | $83,000 | $11,500 | $71,500 |
| 2016 | $1,643 | $68,800 | $12,100 | $56,700 |
| 2015 | $1,623 | $68,400 | $12,100 | $56,300 |
| 2014 | $1,599 | $68,400 | $12,100 | $56,300 |
| 2013 | $1,599 | $68,400 | $12,100 | $56,300 |
Agents Affiliated with this Home
-
Lisa Givens

Seller's Agent in 2024
Lisa Givens
Coldwell Banker Realty Bedford NH
(603) 300-6825
69 Total Sales
-
Jennifer Rancourt

Buyer's Agent in 2024
Jennifer Rancourt
RE/MAX
(603) 340-5511
249 Total Sales
-
Paul Priolo
P
Seller's Agent in 2021
Paul Priolo
RE/MAX
(732) 674-6448
98 Total Sales
Map
Source: PrimeMLS
MLS Number: 4985514
APN: STEW-000002U-000000-000020
- 1165 Vermont 253
- 204 Hall Stream Rd
- 13 Darwin Dr
- 909 Washington St
- 15 Main St
- 19 U S 3
- 92 Bishop Brook Rd
- 24 Howland Rd
- 128 Gale St
- 125 Gale St
- 71 Canaan Mobile Home Park
- 147 Canaan Mobile Home Park Unit 18
- - Bishop Brook Rd
- 0 Hemon Hill Rd Unit 5008717
- 607 Vt Route 114
- 869 Piper Hill Rd
- - Halls Stream Rd
- 410 Kemp Hill Rd
- 72 Back Farm Rd
- 97 Cobblestone Rd
