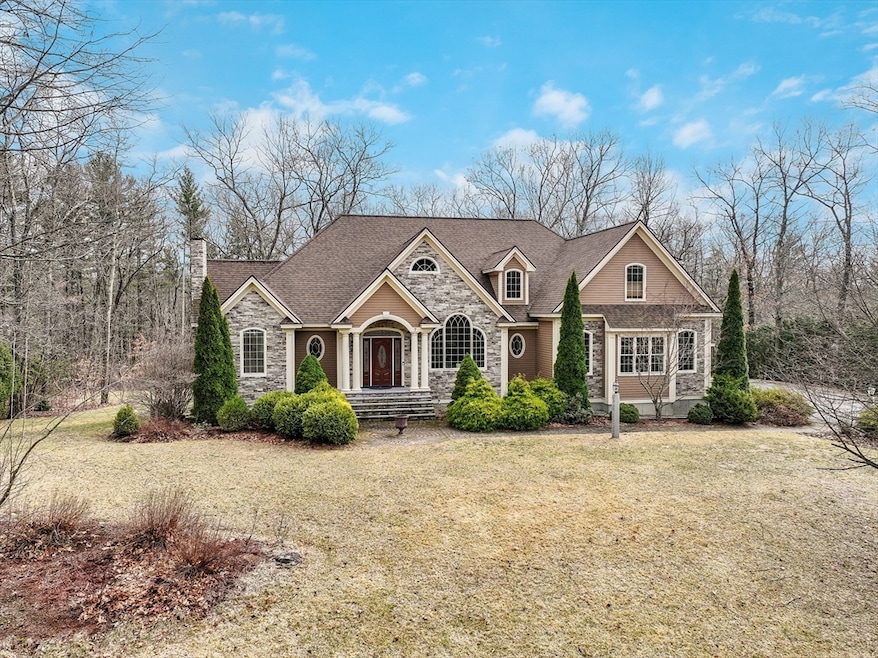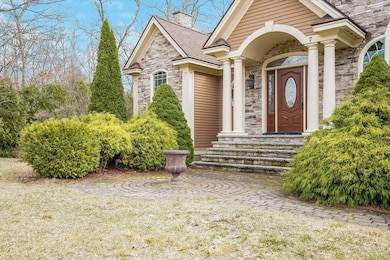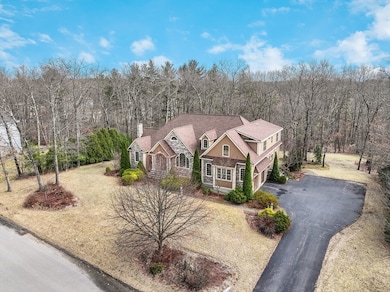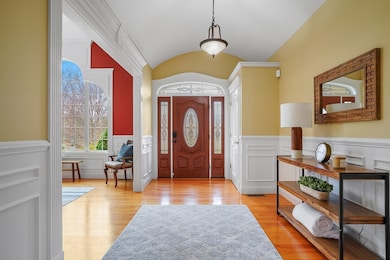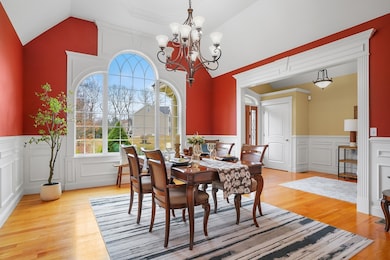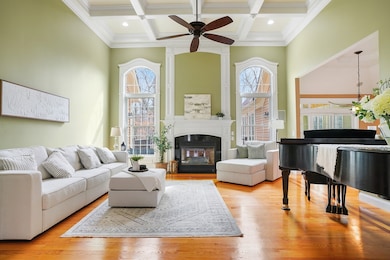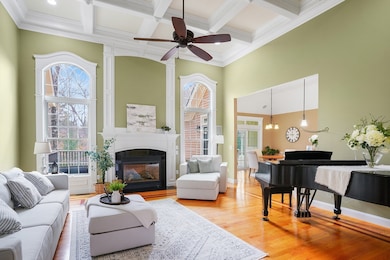
7 Buckhide Rd Windham, NH 03087
Estimated payment $9,284/month
Highlights
- Colonial Architecture
- Deck
- Main Floor Primary Bedroom
- Golden Brook Elementary School Rated A-
- Wood Flooring
- 1 Fireplace
About This Home
EXCEPTIONAL DESIGN | Experience timeless elegance in this stunning 4-bed, 4-bath home with a unique, thoughtfully designed floor plan. The two-story family room features a grand fireplace and expansive windows for abundant natural light. The first-floor primary suite offers generous space, upscale finishes, and a spa-like bath. A second ensuite bedroom on the main level adds flexibility for guests or multigenerational living. Enjoy formal dining and a peaceful sunroom retreat. Upstairs includes two spacious bedrooms with a Jack & Jill bath and a versatile loft—perfect for an office, playroom, or lounge. Custom millwork and coffered ceilings highlight refined craftsmanship throughout. The unfinished walkout lower level, prepped for a bath, offers potential for an in-law suite or entertainment space. A discreet third bay garage provides storage for equipment or recreational gear. A rare blend of luxury, functionality, and quality—don’t miss this one-of-a-kind home!
Home Details
Home Type
- Single Family
Est. Annual Taxes
- $18,621
Year Built
- Built in 2008
Lot Details
- 0.69 Acre Lot
- Property is zoned RD
Parking
- 3 Car Attached Garage
- Driveway
- Open Parking
- Off-Street Parking
Home Design
- Colonial Architecture
- Contemporary Architecture
- Frame Construction
- Shingle Roof
- Concrete Perimeter Foundation
Interior Spaces
- 4,022 Sq Ft Home
- 1 Fireplace
- Mud Room
- Entrance Foyer
- Great Room
Kitchen
- Oven
- Range
- Dishwasher
Flooring
- Wood
- Tile
Bedrooms and Bathrooms
- 4 Bedrooms
- Primary Bedroom on Main
Laundry
- Laundry on main level
- Dryer
- Washer
Unfinished Basement
- Walk-Out Basement
- Basement Fills Entire Space Under The House
Utilities
- Forced Air Heating and Cooling System
- Heating System Uses Oil
- Private Water Source
- Water Heater
- Private Sewer
Additional Features
- Deck
- Property is near schools
Listing and Financial Details
- Legal Lot and Block 120 / B
- Assessor Parcel Number M:14 B:B L:120,771664
Community Details
Recreation
- Park
- Jogging Path
Additional Features
- No Home Owners Association
- Shops
Map
Home Values in the Area
Average Home Value in this Area
Tax History
| Year | Tax Paid | Tax Assessment Tax Assessment Total Assessment is a certain percentage of the fair market value that is determined by local assessors to be the total taxable value of land and additions on the property. | Land | Improvement |
|---|---|---|---|---|
| 2024 | $18,621 | $822,500 | $184,100 | $638,400 |
| 2023 | $17,602 | $822,500 | $184,100 | $638,400 |
| 2022 | $16,387 | $829,300 | $184,100 | $645,200 |
| 2021 | $15,371 | $825,500 | $184,100 | $641,400 |
| 2020 | $15,792 | $825,500 | $184,100 | $641,400 |
| 2019 | $14,398 | $638,500 | $169,700 | $468,800 |
| 2018 | $12,150 | $638,500 | $169,700 | $468,800 |
| 2017 | $12,657 | $626,600 | $169,700 | $456,900 |
| 2016 | $13,672 | $626,600 | $169,700 | $456,900 |
| 2015 | $13,610 | $626,600 | $169,700 | $456,900 |
| 2014 | $13,570 | $565,400 | $175,000 | $390,400 |
| 2013 | $13,900 | $589,000 | $175,000 | $414,000 |
Property History
| Date | Event | Price | Change | Sq Ft Price |
|---|---|---|---|---|
| 07/14/2025 07/14/25 | For Sale | $1,400,000 | 0.0% | $348 / Sq Ft |
| 06/19/2025 06/19/25 | Pending | -- | -- | -- |
| 05/28/2025 05/28/25 | For Sale | $1,400,000 | +7.7% | $348 / Sq Ft |
| 06/27/2022 06/27/22 | Sold | $1,300,000 | -6.8% | $322 / Sq Ft |
| 05/15/2022 05/15/22 | Pending | -- | -- | -- |
| 05/09/2022 05/09/22 | Price Changed | $1,395,000 | -7.0% | $346 / Sq Ft |
| 04/30/2022 04/30/22 | For Sale | $1,500,000 | -- | $372 / Sq Ft |
Purchase History
| Date | Type | Sale Price | Title Company |
|---|---|---|---|
| Deed | $366,100 | -- | |
| Deed | $125,000 | -- |
Mortgage History
| Date | Status | Loan Amount | Loan Type |
|---|---|---|---|
| Open | $304,000 | Unknown | |
| Closed | $347,719 | Purchase Money Mortgage | |
| Previous Owner | $200,000 | Unknown |
Similar Homes in Windham, NH
Source: MLS Property Information Network (MLS PIN)
MLS Number: 73380893
APN: WNDM-000014-B000000-000120
- 137 Kendall Pond Rd
- 137 Kendall Pond Rd Unit A
- 65 Kienia Rd Unit B
- 16 Boulder Dr Unit A
- 4 Jessica Ln
- 5 Locust Rd Unit Left Side
- 9 Allard Ct Unit A
- 255 Derry Rd
- 22 Circle Dr
- 9 Charleston Ave
- 3 S Shore Rd Unit 9
- 82 Pelham Rd
- 30 Main St
- 332-334 N N
- 41 Gov Bell Dr
- 11 S Railroad Ave Unit 34
- 18-24 Roosevelt Ave
- 4 Mc Gregor St Unit A - 1st Floor
- 28 Mountain Village Rd
- 13 Bedard Ave
