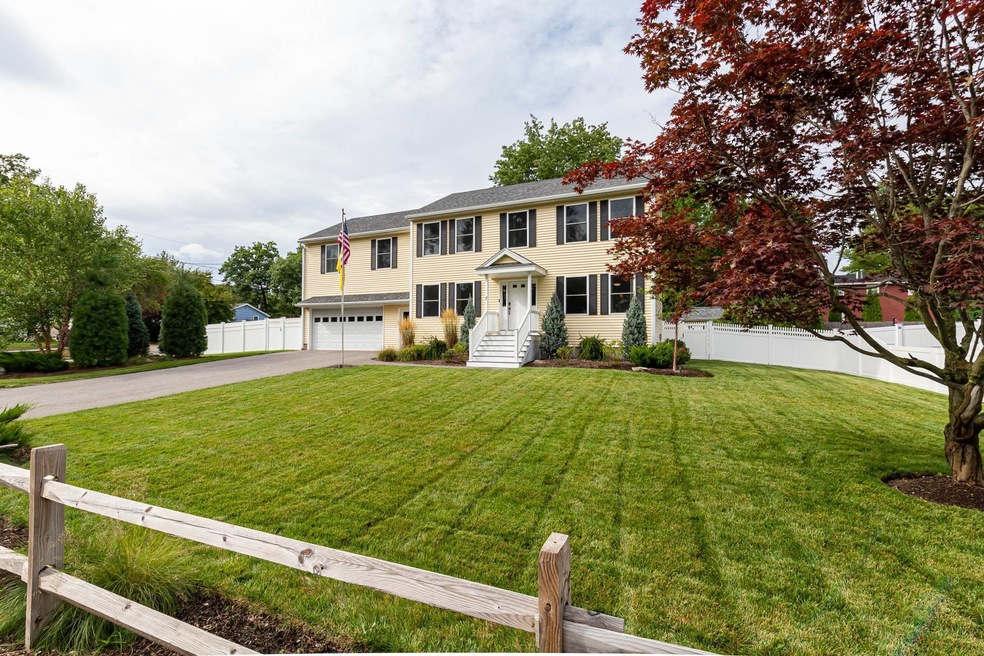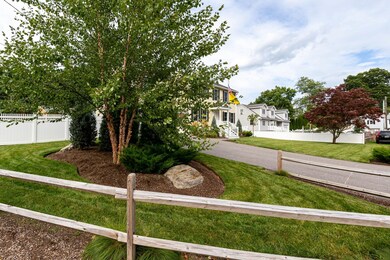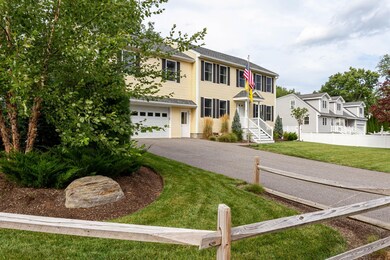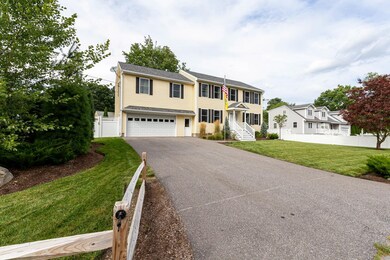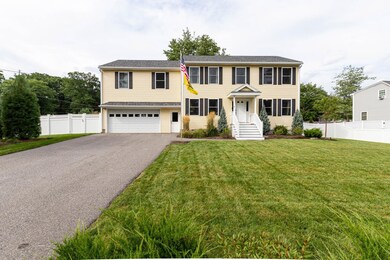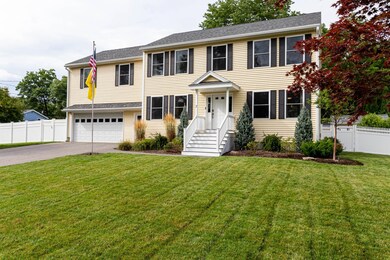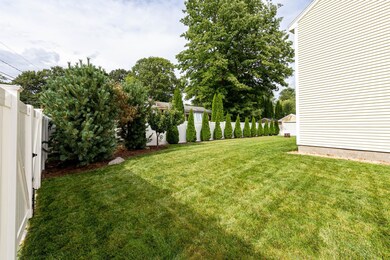
7 Carlisle Rd Nashua, NH 03062
Southwest Nashua NeighborhoodAbout This Home
As of May 2025BACK ON THE MARKET due to buyers inability to meet contingency. This impressive colonial is located in a convenient, quiet S. Nashua neighborhood, just minutes from RTE. 3 on a beautiful corner lot. Built in 2014, this home is completely move in ready with countless amenities for a new homeowner to enjoy such as the nicely appointed kitchen. Includes granite countertops, stainless steel appliances, gas range for the chef and wood cabinets that warm the entertaining atmosphere. The open dining room features wainscoting, crown molding and is flooded with natural light. A front to back living room can be enjoyed by all with access to the backyard deck making entertaining a breeze. To the left of the living room is a staircase leading to a beautiful bonus room with vaulted ceilings, large windows and in ceiling speakers. You have the choice of multiple uses like a 4th bedroom complete with closet or theater room or potential in-law. The second floor of this home holds a large primary suite with walk-in closet and private full bath. Accompanying the primary suite are 2 large guest bedrooms and another full bath. Looking for an in-home office? You will have that too! Access off the kitchen from a finished staircase the office is a perfect quiet space to work designed with crown molding, ceiling fan and loads of beautiful daylight. This home comes with outstanding landscaping and well manicured, custom shed w/power, irrigation, sod lawns & vinyl full fence! Quick Closing Possible!
Last Agent to Sell the Property
Monument Realty License #066355 Listed on: 08/18/2022
Home Details
Home Type
Single Family
Est. Annual Taxes
$10,242
Year Built
2014
Lot Details
0
Parking
2
Listing Details
- Status Detail: Closed
- Style: Colonial
- Directions: Main Dunstable-Conant-Newburgh-Stonehaven-Weymouth-Carlisle
- Flood Zone: Unknown
- Assessment Amount: 561800
- Assessment Year: 2022
- Construction: Existing
- Items Excluded: sauna
- Total Stories: 2
- Price Per Sq Ft: 263.57
- Property Class: Residential
- Property Type: Single Family
- Year Built: 2014
- Remarks Public: BACK ON THE MARKET due to buyers inability to meet contingency. This impressive colonial is located in a convenient, quiet S. Nashua neighborhood, just minutes from RTE. 3 on a beautiful corner lot. Built in 2014, this home is completely move in ready with countless amenities for a new homeowner to enjoy such as the nicely appointed kitchen. Includes granite countertops, stainless steel appliances, gas range for the chef and wood cabinets that warm the entertaining atmosphere. The open dining room features wainscoting, crown molding and is flooded with natural light. A front to back living room can be enjoyed by all with access to the backyard deck making entertaining a breeze. To the left of the living room is a staircase leading to a beautiful bonus room with vaulted ceilings, large windows and in ceiling speakers. You have the choice of multiple uses like a 4th bedroom complete with closet or theater room or potential in-law. The second floor of this home holds a large primary suite with walk-in closet and private full bath. Accompanying the primary suite are 2 large guest bedrooms and another full bath. Looking for an in-home office? You will have that too! Access off the kitchen from a finished staircase the office is a perfect quiet space to work designed with crown molding, ceiling fan and loads of beautiful daylight. This home comes with outstanding landscaping and well manicured, custom shed w/power, irrigation, sod lawns & vinyl full fence! Quick Closing Possible!
- List Agent: 4132
- Special Features: None
- Property Sub Type: Detached
- Stories: 2
Interior Features
- Appliances: Dishwasher, Dryer, Microwave, Range - Gas, Refrigerator, Washer
- Equipment: Irrigation System, Smoke Detectr-HrdWrdw/Bat
- Features Interior: Ceiling Fan, Dining Area, Home Theatre Wiring, Kitchen/Dining, Primary BR w/ BA, Natural Light, Surround Sound Wiring, Vaulted Ceiling, Walk-in Closet, Programmable Thermostat, Laundry - 1st Floor, Smart Thermostat
- Total Bedrooms: 3
- Flooring: Carpet, Hardwood, Vinyl
- Total Bathrooms: 3
- Half Bathrooms: 1
- Full Bathrooms: 2
- Basement: Yes
- Basement Access Type: Interior
- Basement Description: Concrete Floor, Full, Partially Finished, Stairs - Interior, Sump Pump
- Level 1: Level 1: Dining Room, Level 1: Kitchen, Level 1: Living Room
- Level 2: Level 2: Bedroom, Level 2: Bonus Room, Level 2: Primary Bdm Ste
- Basement Level Rooms: Level B: Office/Study
- Room 1: Kitchen, On Level: 1
- Room 2: Dining Room, On Level: 1
- Room 3: Living Room, On Level: 1
- Room 4: Bonus Room, On Level: 2
- Room 5: 2
- Room 6: Bedroom, On Level: 2
- Room 7: Primary BR Suite, On Level: 2
- Room 8: Office/Study, On Level: Basement
- Sq Ft - Apx Finished AG: 2284
- Sq Ft - Apx Finished BG: 175
- Sq Ft - Apx Total: 3100
- Sq Ft - Apx Total Finished: 2459
- Sq Ft - Apx Unfinished BG: 641
Exterior Features
- Construction: Wood Frame
- Driveway: Paved
- Exterior: Vinyl
- Foundation: Concrete, Poured Concrete
- Road Frontage: TBD
- Roads: Paved, Public
- Roof: Shingle - Architectural
- Features Exterior: Deck, Fence - Full, Shed, Storage, Window Screens, Windows - Double Pane
Garage/Parking
- Garage Capacity: 2
- Garage Type: Attached
- Garage: Yes
- Garage Description: Auto Open, Direct Entry
Utilities
- Cable Company: Xfinity
- Electric: 200 Amp
- Fuel Company: Liberty
- Sewer: Public
- Water: Public
- Water Heater: Electric
- Heating Fuel: Gas - Natural
- Heating: Forced Air
- Cooling: Central AC
- Electric Company: Eversource
- Phone Company: Xfinity
- Utilities: Internet - Cable
Schools
- School District: Nashua School District
- Elementary School: New Searles School
- Middle School: Fairgrounds Middle School
- High School: Nashua High School South
- Elementary School: New Searles School
- High School: Nashua High School South
Lot Info
- Map: 0000B
- Lot: 52
- Lot Sq Ft: 10019
- Lot Acres: 0.23
- Lot Description: Corner, Landscaped, Level
- Surveyed: Unknown
- Zoning: R9
- Deed Book: 9015
- Deed Page: 2400
- Deed Recorded Type: Quit Claim
Tax Info
- Tax Gross Amount: 9177
- Tax Year: 2021
MLS Schools
- School District: Nashua School District
- School Middle Jr: Fairgrounds Middle School
Ownership History
Purchase Details
Home Financials for this Owner
Home Financials are based on the most recent Mortgage that was taken out on this home.Purchase Details
Home Financials for this Owner
Home Financials are based on the most recent Mortgage that was taken out on this home.Purchase Details
Purchase Details
Home Financials for this Owner
Home Financials are based on the most recent Mortgage that was taken out on this home.Purchase Details
Home Financials for this Owner
Home Financials are based on the most recent Mortgage that was taken out on this home.Similar Homes in Nashua, NH
Home Values in the Area
Average Home Value in this Area
Purchase History
| Date | Type | Sale Price | Title Company |
|---|---|---|---|
| Warranty Deed | $750,000 | None Available | |
| Warranty Deed | $750,000 | None Available | |
| Warranty Deed | $602,000 | None Available | |
| Warranty Deed | $602,000 | None Available | |
| Quit Claim Deed | -- | -- | |
| Quit Claim Deed | -- | -- | |
| Warranty Deed | $356,533 | -- | |
| Warranty Deed | $356,533 | -- | |
| Warranty Deed | $123,900 | -- | |
| Warranty Deed | $123,900 | -- |
Mortgage History
| Date | Status | Loan Amount | Loan Type |
|---|---|---|---|
| Open | $450,000 | Purchase Money Mortgage | |
| Closed | $450,000 | Purchase Money Mortgage | |
| Previous Owner | $541,800 | Purchase Money Mortgage | |
| Previous Owner | $365,000 | Stand Alone Refi Refinance Of Original Loan | |
| Previous Owner | $35,000 | Unknown | |
| Previous Owner | $338,675 | Stand Alone Refi Refinance Of Original Loan | |
| Previous Owner | $338,675 | New Conventional |
Property History
| Date | Event | Price | Change | Sq Ft Price |
|---|---|---|---|---|
| 05/05/2025 05/05/25 | Sold | $750,000 | 0.0% | $300 / Sq Ft |
| 03/25/2025 03/25/25 | Pending | -- | -- | -- |
| 03/21/2025 03/21/25 | For Sale | $750,000 | +24.6% | $300 / Sq Ft |
| 12/06/2022 12/06/22 | Sold | $602,000 | +0.5% | $245 / Sq Ft |
| 11/14/2022 11/14/22 | Pending | -- | -- | -- |
| 11/09/2022 11/09/22 | For Sale | $599,000 | 0.0% | $244 / Sq Ft |
| 10/04/2022 10/04/22 | Pending | -- | -- | -- |
| 09/27/2022 09/27/22 | Price Changed | $599,000 | -3.2% | $244 / Sq Ft |
| 09/09/2022 09/09/22 | Price Changed | $619,000 | -2.8% | $252 / Sq Ft |
| 08/18/2022 08/18/22 | For Sale | $637,000 | +78.7% | $259 / Sq Ft |
| 08/04/2015 08/04/15 | Sold | $356,500 | -8.1% | $156 / Sq Ft |
| 07/06/2015 07/06/15 | Pending | -- | -- | -- |
| 06/30/2014 06/30/14 | For Sale | $387,900 | +213.1% | $170 / Sq Ft |
| 05/30/2014 05/30/14 | Sold | $123,900 | -4.6% | -- |
| 05/02/2014 05/02/14 | For Sale | $129,900 | -- | -- |
Tax History Compared to Growth
Tax History
| Year | Tax Paid | Tax Assessment Tax Assessment Total Assessment is a certain percentage of the fair market value that is determined by local assessors to be the total taxable value of land and additions on the property. | Land | Improvement |
|---|---|---|---|---|
| 2023 | $10,242 | $561,800 | $128,400 | $433,400 |
| 2022 | $10,152 | $561,800 | $128,400 | $433,400 |
| 2021 | $9,177 | $395,200 | $85,600 | $309,600 |
| 2020 | $8,935 | $395,200 | $85,600 | $309,600 |
| 2019 | $8,600 | $395,200 | $85,600 | $309,600 |
| 2018 | $8,382 | $395,200 | $85,600 | $309,600 |
| 2017 | $8,869 | $343,900 | $66,600 | $277,300 |
| 2016 | $8,622 | $343,900 | $66,600 | $277,300 |
| 2015 | $8,348 | $340,300 | $66,600 | $273,700 |
| 2014 | $1,602 | $66,600 | $66,600 | $0 |
Agents Affiliated with this Home
-

Seller's Agent in 2025
Michelle Soucy
Keller Williams Gateway Realty
(603) 566-1809
4 in this area
124 Total Sales
-

Buyer's Agent in 2025
Michael Erwin
Maxfield Real Estate/ Alton
(603) 714-1616
1 in this area
87 Total Sales
-

Seller's Agent in 2022
Charlene Gauthier
Monument Realty
(603) 554-7796
7 in this area
66 Total Sales
-

Seller's Agent in 2015
Virginia Kazlouskas Gregory
Harmony R.E. Inc.
(603) 620-3428
4 in this area
68 Total Sales
-

Buyer's Agent in 2015
Dawn Sylvester
RE/MAX
(978) 804-2242
2 in this area
52 Total Sales
-

Seller's Agent in 2014
Michael Peterson
WEICHERT, REALTORS® - Peterson & Associates
(603) 566-2750
7 in this area
86 Total Sales
Map
Source: PrimeMLS
MLS Number: 4926163
APN: NASH-000000-000000-001452B
