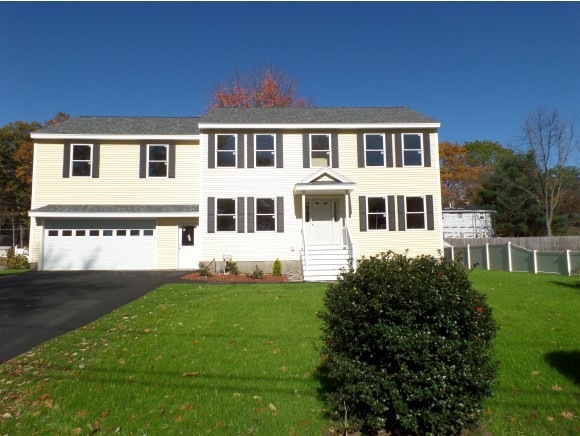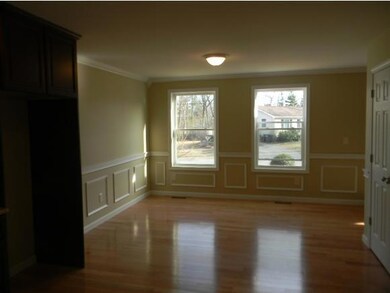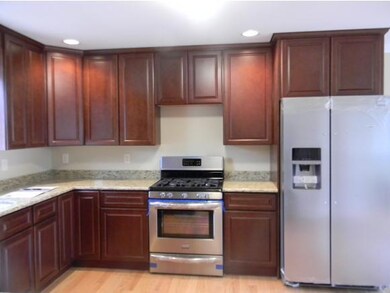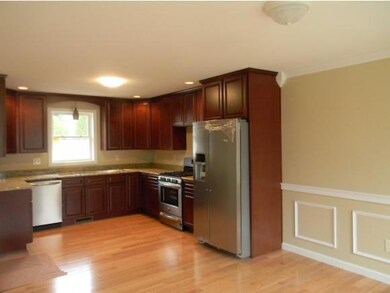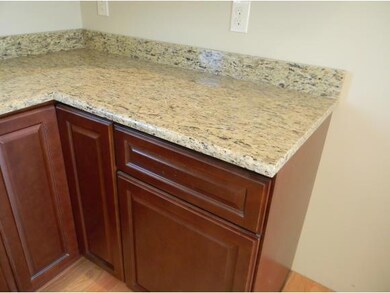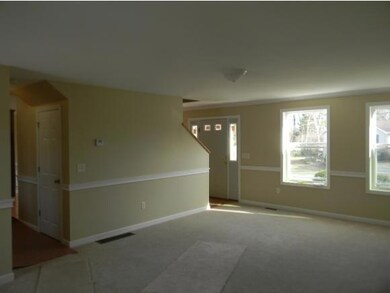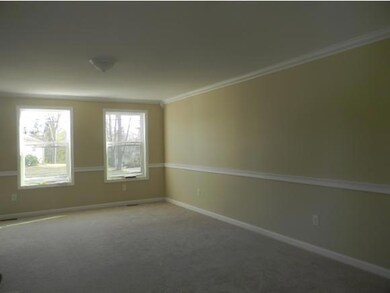
7 Carlisle Rd Nashua, NH 03062
Southwest Nashua NeighborhoodHighlights
- Newly Remodeled
- Colonial Architecture
- Wooded Lot
- Waterfall on Lot
- Deck
- Vaulted Ceiling
About This Home
As of May 2025Brand New Nashua Colonial with 3 Bedrooms and 3 Baths on Town Water & Sewer with Forced Hot Air. Eat-In Kitchen with Granite Counters, Stainless Appliances, Peninsula, Oversized 42 inch Cherry Maple Hardwood Cabinets, Pantry, Recessed Lighting, Double Sink and Lazy Susan. Open Concept Floor Plan with Hardwood Floor, Crown Molding, Chair Rails and Shadowboxing in Kitchen & Dining Area. Master Suite with Full Bath and Large Walk-In Closet. 3/4 Large Bedrooms and Another Full Bath on the Second Floor. Energy Star Rated Home with New Double Pane Tilt-In Windows and New Boiler with 96.1% burner efficiency for cost savings. Large Family Room could be used as a 4th bedroom. Attached Oversized 2 Car Garage with double sized driveway. 12X16 Deck for Outdoor Enjoyment. Ideally located just minutes to the highway and the Massachusetts border. Unfinished Walk-Out Lower Level for future expansion potential. Agent has interest. A MUST SEE!!!
Last Agent to Sell the Property
Harmony R.E. Inc. License #061672 Listed on: 06/30/2014
Home Details
Home Type
- Single Family
Est. Annual Taxes
- $10,242
Year Built
- Built in 2014 | Newly Remodeled
Lot Details
- 10,018 Sq Ft Lot
- Landscaped
- Corner Lot
- Level Lot
- Wooded Lot
- Property is zoned R9
Parking
- 2 Car Direct Access Garage
- Dry Walled Garage
- Automatic Garage Door Opener
- Driveway
Home Design
- Colonial Architecture
- Garrison Architecture
- Concrete Foundation
- Wood Frame Construction
- Shingle Roof
- Vinyl Siding
Interior Spaces
- 2-Story Property
- Vaulted Ceiling
- Ceiling Fan
- Walk-In Pantry
Flooring
- Wood
- Carpet
Bedrooms and Bathrooms
- 4 Bedrooms
- En-Suite Primary Bedroom
- Walk-In Closet
Laundry
- Laundry on main level
- Washer and Dryer Hookup
Unfinished Basement
- Basement Fills Entire Space Under The House
- Connecting Stairway
- Interior Basement Entry
Outdoor Features
- Deck
- Waterfall on Lot
Utilities
- Heating System Uses Natural Gas
- 200+ Amp Service
- 100 Amp Service
- Cable TV Available
Listing and Financial Details
- 24% Total Tax Rate
Ownership History
Purchase Details
Home Financials for this Owner
Home Financials are based on the most recent Mortgage that was taken out on this home.Purchase Details
Home Financials for this Owner
Home Financials are based on the most recent Mortgage that was taken out on this home.Purchase Details
Purchase Details
Home Financials for this Owner
Home Financials are based on the most recent Mortgage that was taken out on this home.Purchase Details
Home Financials for this Owner
Home Financials are based on the most recent Mortgage that was taken out on this home.Similar Homes in Nashua, NH
Home Values in the Area
Average Home Value in this Area
Purchase History
| Date | Type | Sale Price | Title Company |
|---|---|---|---|
| Warranty Deed | $750,000 | None Available | |
| Warranty Deed | $750,000 | None Available | |
| Warranty Deed | $602,000 | None Available | |
| Warranty Deed | $602,000 | None Available | |
| Quit Claim Deed | -- | -- | |
| Quit Claim Deed | -- | -- | |
| Warranty Deed | $356,533 | -- | |
| Warranty Deed | $356,533 | -- | |
| Warranty Deed | $123,900 | -- | |
| Warranty Deed | $123,900 | -- |
Mortgage History
| Date | Status | Loan Amount | Loan Type |
|---|---|---|---|
| Open | $450,000 | Purchase Money Mortgage | |
| Closed | $450,000 | Purchase Money Mortgage | |
| Previous Owner | $541,800 | Purchase Money Mortgage | |
| Previous Owner | $365,000 | Stand Alone Refi Refinance Of Original Loan | |
| Previous Owner | $35,000 | Unknown | |
| Previous Owner | $338,675 | Stand Alone Refi Refinance Of Original Loan | |
| Previous Owner | $338,675 | New Conventional |
Property History
| Date | Event | Price | Change | Sq Ft Price |
|---|---|---|---|---|
| 05/05/2025 05/05/25 | Sold | $750,000 | 0.0% | $300 / Sq Ft |
| 03/25/2025 03/25/25 | Pending | -- | -- | -- |
| 03/21/2025 03/21/25 | For Sale | $750,000 | +24.6% | $300 / Sq Ft |
| 12/06/2022 12/06/22 | Sold | $602,000 | +0.5% | $245 / Sq Ft |
| 11/14/2022 11/14/22 | Pending | -- | -- | -- |
| 11/09/2022 11/09/22 | For Sale | $599,000 | 0.0% | $244 / Sq Ft |
| 10/04/2022 10/04/22 | Pending | -- | -- | -- |
| 09/27/2022 09/27/22 | Price Changed | $599,000 | -3.2% | $244 / Sq Ft |
| 09/09/2022 09/09/22 | Price Changed | $619,000 | -2.8% | $252 / Sq Ft |
| 08/18/2022 08/18/22 | For Sale | $637,000 | +78.7% | $259 / Sq Ft |
| 08/04/2015 08/04/15 | Sold | $356,500 | -8.1% | $156 / Sq Ft |
| 07/06/2015 07/06/15 | Pending | -- | -- | -- |
| 06/30/2014 06/30/14 | For Sale | $387,900 | +213.1% | $170 / Sq Ft |
| 05/30/2014 05/30/14 | Sold | $123,900 | -4.6% | -- |
| 05/02/2014 05/02/14 | For Sale | $129,900 | -- | -- |
Tax History Compared to Growth
Tax History
| Year | Tax Paid | Tax Assessment Tax Assessment Total Assessment is a certain percentage of the fair market value that is determined by local assessors to be the total taxable value of land and additions on the property. | Land | Improvement |
|---|---|---|---|---|
| 2023 | $10,242 | $561,800 | $128,400 | $433,400 |
| 2022 | $10,152 | $561,800 | $128,400 | $433,400 |
| 2021 | $9,177 | $395,200 | $85,600 | $309,600 |
| 2020 | $8,935 | $395,200 | $85,600 | $309,600 |
| 2019 | $8,600 | $395,200 | $85,600 | $309,600 |
| 2018 | $8,382 | $395,200 | $85,600 | $309,600 |
| 2017 | $8,869 | $343,900 | $66,600 | $277,300 |
| 2016 | $8,622 | $343,900 | $66,600 | $277,300 |
| 2015 | $8,348 | $340,300 | $66,600 | $273,700 |
| 2014 | $1,602 | $66,600 | $66,600 | $0 |
Agents Affiliated with this Home
-
Michelle Soucy

Seller's Agent in 2025
Michelle Soucy
Keller Williams Gateway Realty
(603) 566-1809
4 in this area
126 Total Sales
-
Michael Erwin

Buyer's Agent in 2025
Michael Erwin
Maxfield Real Estate/ Alton
(603) 714-1616
1 in this area
86 Total Sales
-
Charlene Gauthier

Seller's Agent in 2022
Charlene Gauthier
Monument Realty
(603) 554-7796
8 in this area
71 Total Sales
-
Virginia Kazlouskas Gregory

Seller's Agent in 2015
Virginia Kazlouskas Gregory
Harmony R.E. Inc.
(603) 620-3428
4 in this area
70 Total Sales
-
Dawn Sylvester

Buyer's Agent in 2015
Dawn Sylvester
RE/MAX
(978) 804-2242
2 in this area
53 Total Sales
-
Michael Peterson

Seller's Agent in 2014
Michael Peterson
WEICHERT, REALTORS® - Peterson & Associates
(603) 566-2750
7 in this area
87 Total Sales
Map
Source: PrimeMLS
MLS Number: 4367899
APN: NASH-000000-000000-001452B
