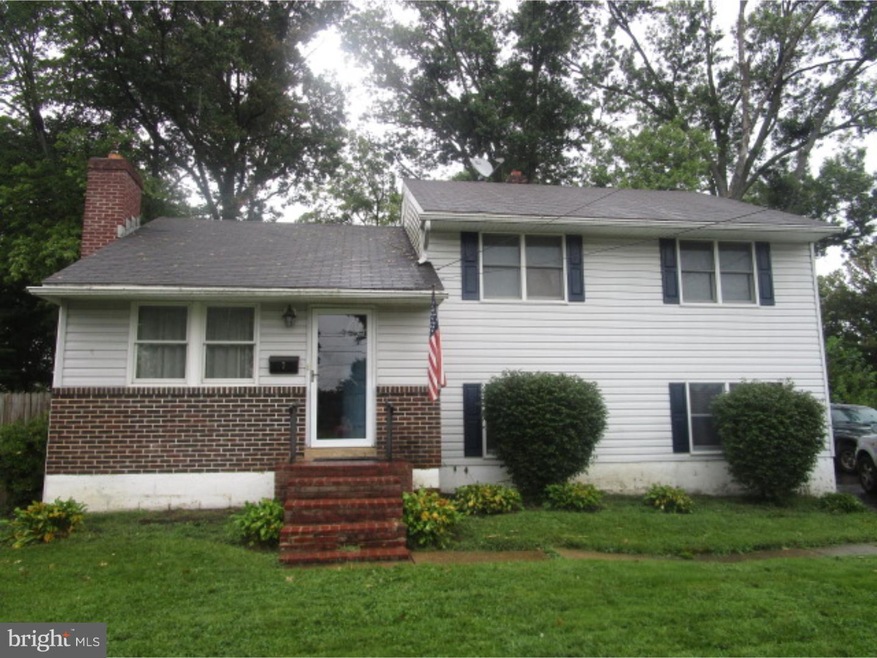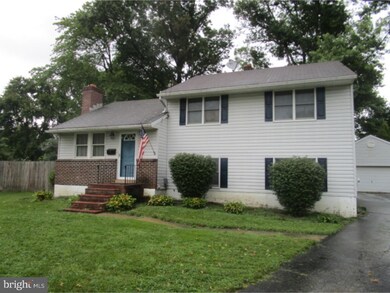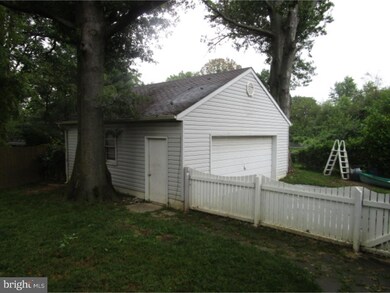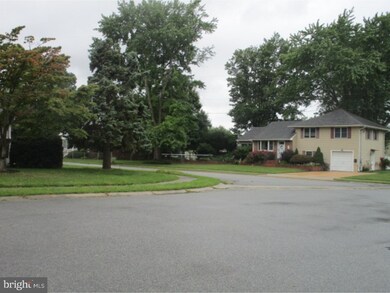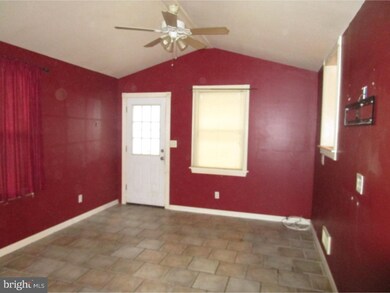
7 Center Cir Wilmington, DE 19808
Highlights
- 1 Fireplace
- 1 Car Detached Garage
- Living Room
- No HOA
- Eat-In Kitchen
- En-Suite Primary Bedroom
About This Home
As of February 2019Nice opportunity in the rarely available Capital Trail Farms neighborhood. Three bedroom, 2 bath split with a nice yard and detached garage. Red Clay schools and good access to shopping on a cul de sac in a well maintained development. Home is being sold "AS-IS". Seller has never been in or lived in property. Please make appointments directly through Trend. This property has been placed in an upcoming Auction event. All offers should be submitted on auction site (See Web Site in Agent remarks). All offers received during the event period should be submitted by the buyer or buyer's agent by clicking on the "Bid Now" button on the Property Details page on the web site. All properties are subject to a 5% buyer's premium.
Home Details
Home Type
- Single Family
Est. Annual Taxes
- $1,734
Year Built
- Built in 1956
Lot Details
- 9,583 Sq Ft Lot
- Lot Dimensions are 39x142
- Property is zoned NC6.5
Parking
- 1 Car Detached Garage
- Driveway
Home Design
- Split Level Home
- Vinyl Siding
Interior Spaces
- 1,450 Sq Ft Home
- 1 Fireplace
- Living Room
- Partial Basement
- Eat-In Kitchen
- Laundry on lower level
Bedrooms and Bathrooms
- 3 Bedrooms
- En-Suite Primary Bedroom
- 2 Full Bathrooms
Utilities
- Forced Air Heating and Cooling System
- Electric Water Heater
Community Details
- No Home Owners Association
- Capital Tr Fms Subdivision
Listing and Financial Details
- Tax Lot 036
- Assessor Parcel Number 08-045.10-036
Ownership History
Purchase Details
Home Financials for this Owner
Home Financials are based on the most recent Mortgage that was taken out on this home.Purchase Details
Home Financials for this Owner
Home Financials are based on the most recent Mortgage that was taken out on this home.Purchase Details
Purchase Details
Purchase Details
Home Financials for this Owner
Home Financials are based on the most recent Mortgage that was taken out on this home.Similar Homes in the area
Home Values in the Area
Average Home Value in this Area
Purchase History
| Date | Type | Sale Price | Title Company |
|---|---|---|---|
| Deed | -- | None Available | |
| Deed | $143,325 | None Available | |
| Sheriffs Deed | $319,371 | None Available | |
| Deed | $257,000 | -- | |
| Quit Claim Deed | -- | None Available | |
| Deed | $257,000 | None Available |
Mortgage History
| Date | Status | Loan Amount | Loan Type |
|---|---|---|---|
| Open | $242,000 | New Conventional | |
| Closed | $250,500 | New Conventional | |
| Closed | $247,253 | Future Advance Clause Open End Mortgage | |
| Previous Owner | $192,750 | Balloon | |
| Previous Owner | $145,600 | Credit Line Revolving |
Property History
| Date | Event | Price | Change | Sq Ft Price |
|---|---|---|---|---|
| 02/19/2019 02/19/19 | Sold | $254,900 | +2.0% | $109 / Sq Ft |
| 01/13/2019 01/13/19 | Pending | -- | -- | -- |
| 01/11/2019 01/11/19 | For Sale | $249,900 | +74.4% | $107 / Sq Ft |
| 10/15/2018 10/15/18 | Sold | $143,325 | -26.5% | $99 / Sq Ft |
| 09/26/2018 09/26/18 | Pending | -- | -- | -- |
| 09/20/2018 09/20/18 | For Sale | $195,000 | -- | $134 / Sq Ft |
Tax History Compared to Growth
Tax History
| Year | Tax Paid | Tax Assessment Tax Assessment Total Assessment is a certain percentage of the fair market value that is determined by local assessors to be the total taxable value of land and additions on the property. | Land | Improvement |
|---|---|---|---|---|
| 2024 | $2,009 | $54,200 | $10,900 | $43,300 |
| 2023 | $1,772 | $54,200 | $10,900 | $43,300 |
| 2022 | $1,793 | $54,200 | $10,900 | $43,300 |
| 2021 | $1,793 | $54,200 | $10,900 | $43,300 |
| 2020 | $1,799 | $54,200 | $10,900 | $43,300 |
| 2019 | $2,078 | $54,200 | $10,900 | $43,300 |
| 2018 | $321 | $54,200 | $10,900 | $43,300 |
| 2017 | $1,661 | $54,200 | $10,900 | $43,300 |
| 2016 | $1,661 | $54,200 | $10,900 | $43,300 |
| 2015 | $1,558 | $54,200 | $10,900 | $43,300 |
| 2014 | $1,441 | $54,200 | $10,900 | $43,300 |
Agents Affiliated with this Home
-

Seller's Agent in 2019
Alexis Shupe
BHHS Fox & Roach
(302) 547-8064
3 in this area
28 Total Sales
-

Buyer's Agent in 2019
Kathleen Olsen
Long & Foster
(302) 690-0470
1 in this area
7 Total Sales
-

Seller's Agent in 2018
Don Ash
Alliance Realty
(302) 521-5100
4 in this area
122 Total Sales
Map
Source: Bright MLS
MLS Number: 1006057538
APN: 08-045.10-036
- 3704 Lafayette St
- 3838 Eunice Ave
- 3834 Nancy Ave
- 3827 Nancy Ave
- 4416 Sharon Dr
- 2307 Henlopen Ave
- 4422 Sharon Dr
- 607 Greenbank Rd
- 4435 Sandy Dr
- 2410 Calf Run Dr
- 3419 LOT 4 Old Capitol Trail
- 3419 LOT 3 Old Capitol Trail
- 3419 LOT 2 Old Capitol Trail
- 2507 Newport Gap Pike
- 2 W Redmont Rd
- 4538 Pickwick Dr
- 30 Utah Rd Unit 31
- 1735 Limestone Rd
- 2504 Mccawber Dr
- 2124 Armour Dr
