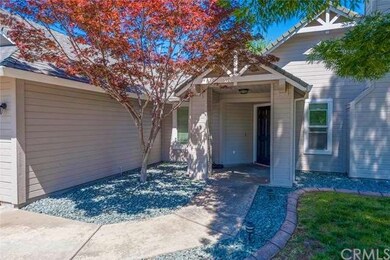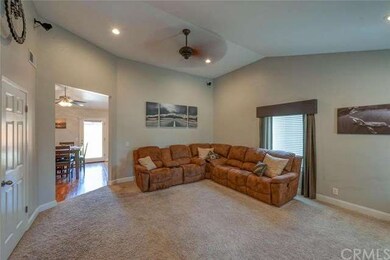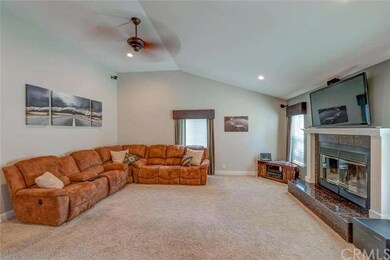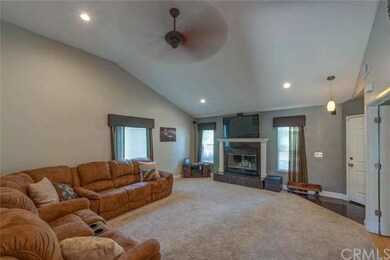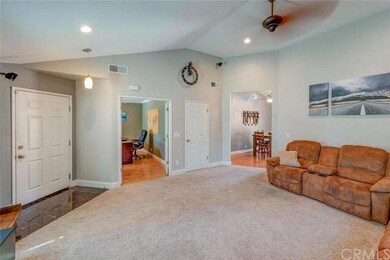
Estimated Value: $457,428 - $482,000
Highlights
- Parking available for a boat
- Contemporary Architecture
- Corner Lot
- Bidwell Junior High School Rated A-
- Wood Flooring
- High Ceiling
About This Home
As of June 2016Wow, this clean as a whistle 3 bedroom plus den/office/possible 4th bedroom is ready for you to move right in! The seller has done some amazing work to this beautiful home! Located in a quiet court, this house sits on the corner and has room for a boat/trailer or small RV. Enter into the oversized living room with high vaulted ceilings, wired for surround sound, recessed lighting, ceiling fan, and fireplace with granite tile surround and custom mantle.
Double doors enter you into the office/den/possible 4th bedroom with laminate wood flooring, ceiling fan, custom paint and crown molding. The kitchen and dining areas are stunning and feature granite counters, some newer appliances, ceiling fan, recessed lighting, laminate wood flooring, lots of windows overlooking backyard and door leading outside. Master bedroom and bathroom include high ceilings, ceiling fan, updated bathroom with beautiful tile shower, flooring and counters. Other features throughout include dual pane windows, newer HVAC, custom paint, crown molding, ceiling fans, newer fences, outside patio for BBQing and more!
Last Agent to Sell the Property
Platinum Partners Real Estate License #01418223 Listed on: 04/26/2016
Last Buyer's Agent
Susie Stephens
Chico Real Estate, Inc License #01079222
Home Details
Home Type
- Single Family
Est. Annual Taxes
- $4,045
Year Built
- Built in 1988
Lot Details
- 6,970 Sq Ft Lot
- Cul-De-Sac
- Wood Fence
- Corner Lot
- Sprinkler System
Parking
- 2 Car Attached Garage
- Parking Available
- Parking available for a boat
- RV Access or Parking
Home Design
- Contemporary Architecture
- Turnkey
- Composition Roof
Interior Spaces
- 1,540 Sq Ft Home
- 1-Story Property
- Crown Molding
- High Ceiling
- Skylights
- Recessed Lighting
- Double Pane Windows
- French Doors
- Living Room with Fireplace
- Home Office
- Neighborhood Views
- Laundry Room
Kitchen
- Breakfast Area or Nook
- Eat-In Kitchen
- Breakfast Bar
- Electric Oven
- Microwave
- Dishwasher
- Granite Countertops
Flooring
- Wood
- Stone
Bedrooms and Bathrooms
- 3 Bedrooms
- 2 Full Bathrooms
Additional Features
- Concrete Porch or Patio
- Central Heating and Cooling System
Community Details
- No Home Owners Association
Listing and Financial Details
- Assessor Parcel Number 015130004000
Ownership History
Purchase Details
Home Financials for this Owner
Home Financials are based on the most recent Mortgage that was taken out on this home.Purchase Details
Home Financials for this Owner
Home Financials are based on the most recent Mortgage that was taken out on this home.Purchase Details
Home Financials for this Owner
Home Financials are based on the most recent Mortgage that was taken out on this home.Purchase Details
Home Financials for this Owner
Home Financials are based on the most recent Mortgage that was taken out on this home.Purchase Details
Home Financials for this Owner
Home Financials are based on the most recent Mortgage that was taken out on this home.Purchase Details
Home Financials for this Owner
Home Financials are based on the most recent Mortgage that was taken out on this home.Similar Homes in Chico, CA
Home Values in the Area
Average Home Value in this Area
Purchase History
| Date | Buyer | Sale Price | Title Company |
|---|---|---|---|
| Flasch Matthew P | $315,000 | Mid Valley Title & Escrow Co | |
| Astrup Jason K | $229,000 | Bidwell Title & Escrow Co | |
| Jackson Jody | -- | Fidelity Natl Title Co Of Ca | |
| Jackson Jody | $355,000 | -- | |
| Cardoza Corey | $180,500 | Bidwell Title & Escrow Compa | |
| Hamilton Richard M | -- | Fidelity Title |
Mortgage History
| Date | Status | Borrower | Loan Amount |
|---|---|---|---|
| Open | Flasch Matthew P | $252,000 | |
| Previous Owner | Astrup Jason K | $223,194 | |
| Previous Owner | Jackson Jody | $285,000 | |
| Previous Owner | Jackson Patrice | $280,000 | |
| Previous Owner | Jackson Jody | $77,600 | |
| Previous Owner | Jackson Jody | $269,500 | |
| Previous Owner | Cardoza Corey | $30,000 | |
| Previous Owner | Cardoza Corey | $184,000 | |
| Previous Owner | Cardoza Corey | $180,500 | |
| Previous Owner | Hamilton Richard M | $92,500 |
Property History
| Date | Event | Price | Change | Sq Ft Price |
|---|---|---|---|---|
| 06/28/2016 06/28/16 | Sold | $315,000 | 0.0% | $205 / Sq Ft |
| 05/15/2016 05/15/16 | Pending | -- | -- | -- |
| 04/26/2016 04/26/16 | For Sale | $315,000 | +37.6% | $205 / Sq Ft |
| 05/25/2012 05/25/12 | Sold | $229,000 | 0.0% | $149 / Sq Ft |
| 01/29/2012 01/29/12 | Pending | -- | -- | -- |
| 11/21/2011 11/21/11 | For Sale | $229,000 | -- | $149 / Sq Ft |
Tax History Compared to Growth
Tax History
| Year | Tax Paid | Tax Assessment Tax Assessment Total Assessment is a certain percentage of the fair market value that is determined by local assessors to be the total taxable value of land and additions on the property. | Land | Improvement |
|---|---|---|---|---|
| 2024 | $4,045 | $365,577 | $139,266 | $226,311 |
| 2023 | $3,997 | $358,410 | $136,536 | $221,874 |
| 2022 | $3,934 | $351,383 | $133,859 | $217,524 |
| 2021 | $3,860 | $344,494 | $131,235 | $213,259 |
| 2020 | $3,849 | $340,963 | $129,890 | $211,073 |
| 2019 | $3,779 | $334,279 | $127,344 | $206,935 |
| 2018 | $3,710 | $327,726 | $124,848 | $202,878 |
| 2017 | $3,635 | $321,300 | $122,400 | $198,900 |
| 2016 | $2,487 | $242,975 | $90,187 | $152,788 |
| 2015 | $2,486 | $239,326 | $88,833 | $150,493 |
| 2014 | $2,425 | $234,639 | $87,093 | $147,546 |
Agents Affiliated with this Home
-
Marisa Bauer

Seller's Agent in 2016
Marisa Bauer
Platinum Partners Real Estate
(530) 570-5507
167 Total Sales
-
Lisa Bristow

Seller Co-Listing Agent in 2016
Lisa Bristow
Platinum Partners Real Estate
(530) 588-1336
325 Total Sales
-
S
Buyer's Agent in 2016
Susie Stephens
Chico Real Estate, Inc
(530) 898-1250
-
Lee Jones

Seller's Agent in 2012
Lee Jones
LKJ Realty Inc.
(530) 809-3762
74 Total Sales
Map
Source: California Regional Multiple Listing Service (CRMLS)
MLS Number: CH16087114
APN: 015-130-004-000
- 1034 Diablo Ave
- 2729 Ceres Ave
- 2721 North Ave
- 917 Christi Ln
- 0 E Lassen Ave
- 9 Benton Ave
- 79 Lexington Dr
- 13 Avante Way
- 1051 East Ave
- 3239 Freshwater Creek
- 71 Pauletah Place
- 1387 E Lassen Ave
- 10 Cottage Cir
- 91 Pauletah Place
- 982 E Lassen Ave Unit 32
- 701 E Lassen Ave Unit 152
- 701 E Lassen Ave Unit 149
- 701 E Lassen Ave Unit 210
- 701 E Lassen Ave Unit 87
- 701 E Lassen Ave Unit 38
- 7 Chancery Ln
- 6 Chancery Ln
- 26 Turnbridge Welles
- 25 Turnbridge Welles
- 3040 North Ave
- 27 Turnbridge Welles
- 1 Chancery Ln
- 3030 North Ave
- 24 Turnbridge Welles
- 5 Chancery Ln
- 3020 North Ave
- 28 Turnbridge Welles
- 4 Chancery Ln
- 992 Lupin Ave
- 3010 North Ave
- 23 Turnbridge Welles
- 994 Lupin Ave
- 3041 Ashburton Ln Unit 18
- 3041 Ashburton Ln
- 3031 Ashburton Ln


