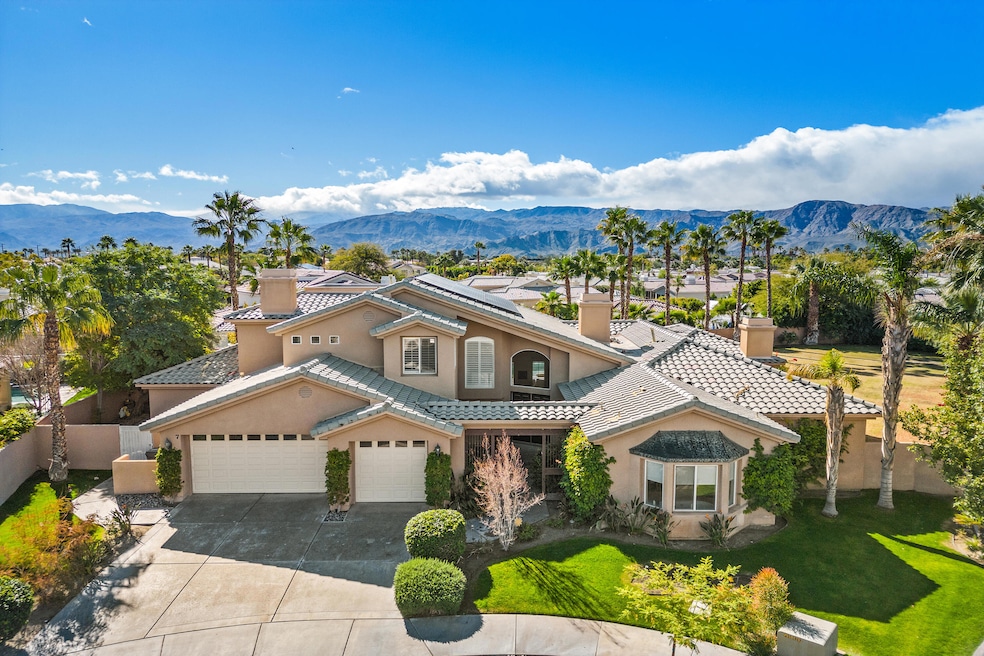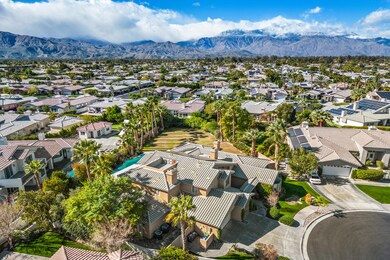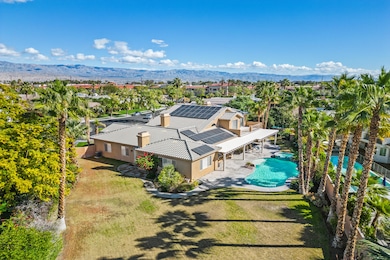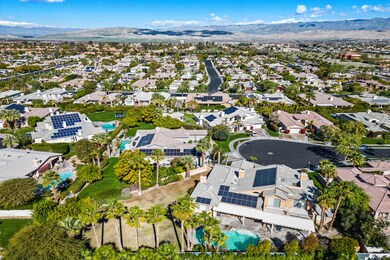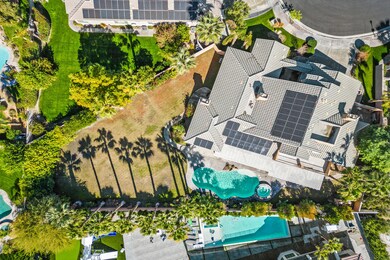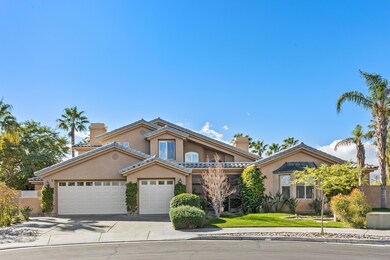
7 Channel Ct Rancho Mirage, CA 92270
Estimated Value: $1,287,000 - $1,623,221
Highlights
- Heated In Ground Pool
- Primary Bedroom Suite
- 20,038 Acre Lot
- Gourmet Kitchen
- Gated Community
- Open Floorplan
About This Home
As of April 2024Highly sought-after Emperor model with gorgeous mountain views is over 5,000 sq ft, 5 bedrooms, 4.5 baths, with tons of entertainment space. The large living room w/fireplace an bar is adjacent to Formal Dining area. The large Kitchen combined with a great room with fireplace is perfect for large gatherings. The spacious interior features soaring ceilings, travertine flooring, Berber carpets, stainless steel appliances, and plantation shutters. Connected to the large Master Retreat is a private/study office... the master suite also has its own fireplace and dual walk-in closets. The expansive backyard is just under 1/2 acre and includes a beautiful private pool and spa with rock waterfall, large lawn area which could be converted into a putting green, firepit, and built-in BBQ. The home is nestled in desirable cul-de-sac within the upscale neighborhood. Victoria Falls is a beautiful community offering tennis/pickleball courts, basketball courts, and is beautifully landscaped throughout common areas. This is a perfect location convenient to restaurants, shopping, El Paseo, the River, and the McCallum Theatre.
Last Agent to Sell the Property
Coldwell Banker Realty License #02071119 Listed on: 02/02/2024

Home Details
Home Type
- Single Family
Est. Annual Taxes
- $13,669
Year Built
- Built in 2002
Lot Details
- 20,038 Acre Lot
- Cul-De-Sac
- Home has sun exposure from multiple directions
- Brick Fence
- Stucco Fence
- Landscaped
- Premium Lot
- Paved or Partially Paved Lot
- Level Lot
- Sprinklers on Timer
- Private Yard
- Back and Front Yard
HOA Fees
- $370 Monthly HOA Fees
Property Views
- Mountain
- Desert
- Pool
Home Design
- Contemporary Architecture
- Mediterranean Architecture
- Split Level Home
- Slab Foundation
- Tile Roof
- Stucco Exterior
Interior Spaces
- 5,051 Sq Ft Home
- 3-Story Property
- Open Floorplan
- Wet Bar
- Bar
- Cathedral Ceiling
- Ceiling Fan
- Gas Log Fireplace
- Double Pane Windows
- Awning
- Shutters
- Double Door Entry
- Sliding Doors
- Great Room with Fireplace
- 2 Fireplaces
- Family Room
- Living Room with Fireplace
- Breakfast Room
- Formal Dining Room
Kitchen
- Gourmet Kitchen
- Breakfast Bar
- Gas Oven
- Gas Cooktop
- Range Hood
- Recirculated Exhaust Fan
- Microwave
- Dishwasher
- Kitchen Island
- Granite Countertops
- Disposal
Flooring
- Carpet
- Tile
Bedrooms and Bathrooms
- 5 Bedrooms
- Retreat
- Primary Bedroom on Main
- Fireplace in Primary Bedroom Retreat
- Primary Bedroom Suite
- Linen Closet
- Walk-In Closet
- Tile Bathroom Countertop
- Double Vanity
- Secondary bathroom tub or shower combo
- Bathtub
- Shower Only
- Shower Only in Secondary Bathroom
- Marble Shower
- Granite Shower
Laundry
- Laundry Room
- Dryer
- Washer
- 220 Volts In Laundry
Parking
- 3 Car Direct Access Garage
- Side by Side Parking
- Garage Door Opener
- Driveway
- Automatic Gate
- On-Street Parking
Pool
- Heated In Ground Pool
- Heated Spa
- In Ground Spa
- Gunite Pool
- Outdoor Pool
- Gunite Spa
Outdoor Features
- Balcony
- Concrete Porch or Patio
- Built-In Barbecue
Utilities
- Forced Air Zoned Heating and Cooling System
- Heating System Uses Natural Gas
- Underground Utilities
- Water Filtration System
- Property is located within a water district
- Gas Water Heater
- Central Water Heater
- Water Purifier
- Cable TV Available
Additional Features
- Solar owned by a third party
- Ground Level
Listing and Financial Details
- Assessor Parcel Number 676540020
Community Details
Overview
- Association fees include insurance, sewer
- Victoria Falls Subdivision
- Planned Unit Development
Recreation
- Tennis Courts
- Community Basketball Court
- Sport Court
- Dog Park
Security
- Resident Manager or Management On Site
- Controlled Access
- Gated Community
Ownership History
Purchase Details
Home Financials for this Owner
Home Financials are based on the most recent Mortgage that was taken out on this home.Purchase Details
Home Financials for this Owner
Home Financials are based on the most recent Mortgage that was taken out on this home.Purchase Details
Home Financials for this Owner
Home Financials are based on the most recent Mortgage that was taken out on this home.Purchase Details
Purchase Details
Home Financials for this Owner
Home Financials are based on the most recent Mortgage that was taken out on this home.Purchase Details
Purchase Details
Home Financials for this Owner
Home Financials are based on the most recent Mortgage that was taken out on this home.Purchase Details
Home Financials for this Owner
Home Financials are based on the most recent Mortgage that was taken out on this home.Similar Homes in Rancho Mirage, CA
Home Values in the Area
Average Home Value in this Area
Purchase History
| Date | Buyer | Sale Price | Title Company |
|---|---|---|---|
| Jolon And Nicole Staubli Revocable Living Tru | $1,450,000 | First American Title | |
| Kurasz Frank L | $845,000 | Orange Coast Title Company | |
| Young William Geoffrey | $699,000 | Orange Coast Title Co | |
| Jones Jeffrey Dean | -- | None Available | |
| Jones Jeffrey Dean | -- | None Available | |
| Jones Jeffrey Dean | -- | New Century Title Company | |
| Jones Jeffrey Dean | -- | Fidelity National Title Co | |
| Jones Jeffrey Dean | -- | Fidelity National Title Co | |
| Jones Jeffrey Dean | $1,250,000 | Fidelity National Title Co | |
| Elly Mehran K | $619,500 | Orange Coast Title |
Mortgage History
| Date | Status | Borrower | Loan Amount |
|---|---|---|---|
| Open | Jolon And Nicole Staubli Revocable Living Tru | $1,160,000 | |
| Previous Owner | Kurasz Frank L | $205,000 | |
| Previous Owner | Kurasz Frank L | $676,000 | |
| Previous Owner | Young William Geoffrey | $417,000 | |
| Previous Owner | Jones Jeffrey Dean | $1,045,000 | |
| Previous Owner | Jones Jeffrey Dean | $62,500 | |
| Previous Owner | Jones Jeffrey Dean | $937,500 | |
| Previous Owner | Elly Mehran K | $72,250 | |
| Previous Owner | Elly Mehran K | $578,000 | |
| Previous Owner | Elly Mehran K | $495,200 | |
| Previous Owner | Elly Mehran K | $550,000 |
Property History
| Date | Event | Price | Change | Sq Ft Price |
|---|---|---|---|---|
| 04/08/2024 04/08/24 | Sold | $1,450,000 | -1.7% | $287 / Sq Ft |
| 02/02/2024 02/02/24 | For Sale | $1,475,000 | +74.6% | $292 / Sq Ft |
| 10/24/2013 10/24/13 | Sold | $845,000 | -5.5% | $167 / Sq Ft |
| 10/23/2013 10/23/13 | Pending | -- | -- | -- |
| 08/22/2013 08/22/13 | Price Changed | $894,500 | -1.6% | $177 / Sq Ft |
| 07/16/2013 07/16/13 | For Sale | $909,000 | -- | $180 / Sq Ft |
Tax History Compared to Growth
Tax History
| Year | Tax Paid | Tax Assessment Tax Assessment Total Assessment is a certain percentage of the fair market value that is determined by local assessors to be the total taxable value of land and additions on the property. | Land | Improvement |
|---|---|---|---|---|
| 2023 | $13,669 | $995,618 | $248,900 | $746,718 |
| 2022 | $13,442 | $976,097 | $244,020 | $732,077 |
| 2021 | $13,148 | $956,959 | $239,236 | $717,723 |
| 2020 | $11,676 | $879,455 | $219,596 | $659,859 |
| 2019 | $11,458 | $853,840 | $213,200 | $640,640 |
| 2018 | $10,963 | $821,000 | $205,000 | $616,000 |
| 2017 | $11,934 | $892,524 | $223,130 | $669,394 |
| 2016 | $11,602 | $875,024 | $218,755 | $656,269 |
| 2015 | $11,220 | $861,882 | $215,470 | $646,412 |
| 2014 | $11,177 | $845,000 | $211,250 | $633,750 |
Agents Affiliated with this Home
-
Steve and Geri Downs Team
S
Seller's Agent in 2024
Steve and Geri Downs Team
Coldwell Banker Realty
(760) 578-9210
56 Total Sales
-
Mike Kline
M
Seller Co-Listing Agent in 2024
Mike Kline
Coldwell Banker Realty
(760) 902-8874
46 Total Sales
-
Antonio Estrada

Buyer's Agent in 2024
Antonio Estrada
Keller Williams Luxury Homes
(760) 656-6069
135 Total Sales
-
S
Seller's Agent in 2013
Suzanne Virtue
Keller Williams Realty
-
R
Buyer's Agent in 2013
Ron Koren
RE/MAX
Map
Source: California Desert Association of REALTORS®
MLS Number: 219106832
APN: 676-540-020
