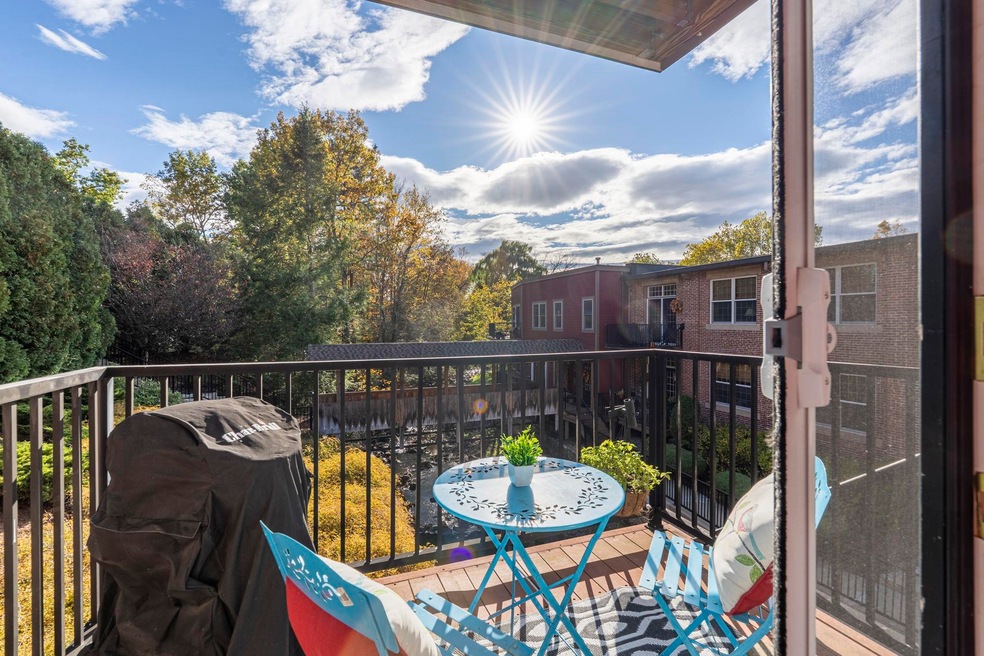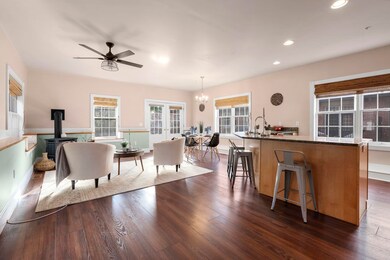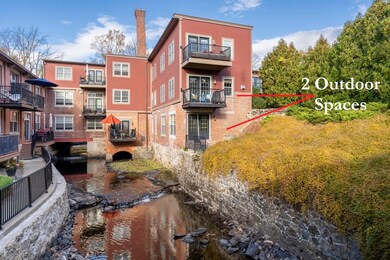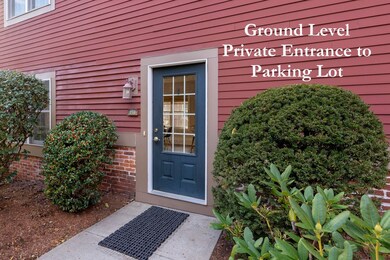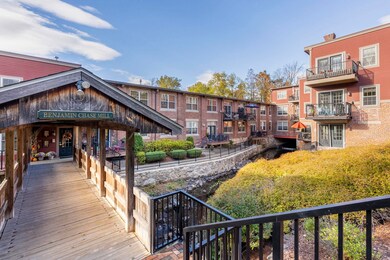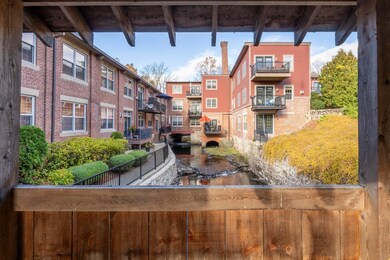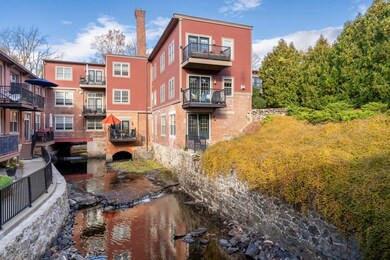Estimated payment $2,809/month
Highlights
- Waterfront
- Wooded Lot
- Open Floorplan
- Stream or River on Lot
- Softwood Flooring
- Gazebo
About This Home
Unique Opportunity in Benjamin Chase Mill: Private entrance at ground level, gorgeous views of the stream, 2 Levels of outdoor spaces. When you enter on the main level, you'll see the a wide open living spaces including modern kitchen, dining room, living room with gas fireplace, balcony overlooking the water, 1/2 bath and space for an office nook. You'll love this area has high ceilings, exposed brick, huge windows with tons of natural light. The kitchen has newer appliances and granite counters ready for your culinary adventures. New easy to care for luxury vinyl plank floors. Descend the stairs to the sleeping quarters. There you will find two bedrooms, both with ensuite full bathrooms, laundry room and utility closet. The primary suite has a walk in closet, dual vanity bathroom and PRIVATE PATIO with double doors to the water views. This special condo's layout allows so much privacy and peace with only your unit above the bedrooms. The association has two gazebos in the common areas and access to the Beaver Brook Walking Trail. Conveniently located near shopping and dining. Close to commuting routes Interstate 93 and Rt 101. A lovely opportunity to call this place home. Quick close possible. Any age person can own the unit. One person must be 55+ living in the unit. No one under the age of 18 can reside at the property.
Townhouse Details
Home Type
- Townhome
Est. Annual Taxes
- $7,332
Year Built
- Built in 1910
Lot Details
- Waterfront
- Landscaped
- Wooded Lot
Home Design
- Concrete Foundation
- Wood Frame Construction
- Masonry
Interior Spaces
- 1,321 Sq Ft Home
- Property has 2 Levels
- Ceiling Fan
- Natural Light
- Entrance Foyer
- Open Floorplan
- Living Room
- Dining Room
- Water Views
Kitchen
- Microwave
- Dishwasher
Flooring
- Softwood
- Carpet
- Tile
Bedrooms and Bathrooms
- 2 Bedrooms
- En-Suite Primary Bedroom
- En-Suite Bathroom
- Walk-In Closet
Laundry
- Dryer
- Washer
Home Security
Parking
- Paved Parking
- Visitor Parking
- Off-Street Parking
Accessible Home Design
- Hard or Low Nap Flooring
- Low Pile Carpeting
Outdoor Features
- Stream or River on Lot
- Balcony
- Patio
- Gazebo
Schools
- Derry Village Elementary School
- West Running Brook Middle Sch
- Pinkerton Academy High School
Utilities
- Central Air
Listing and Financial Details
- Legal Lot and Block 211 / 71
- Assessor Parcel Number 37
Community Details
Overview
- Benjamin Chase Mill Condos
- Benjamin Chase Mill Subdivision
Recreation
- Trails
- Snow Removal
Additional Features
- Common Area
- Fire and Smoke Detector
Map
Home Values in the Area
Average Home Value in this Area
Tax History
| Year | Tax Paid | Tax Assessment Tax Assessment Total Assessment is a certain percentage of the fair market value that is determined by local assessors to be the total taxable value of land and additions on the property. | Land | Improvement |
|---|---|---|---|---|
| 2024 | $7,332 | $392,300 | $0 | $392,300 |
| 2023 | $6,924 | $334,800 | $0 | $334,800 |
| 2022 | $6,375 | $334,800 | $0 | $334,800 |
| 2021 | $6,972 | $281,600 | $0 | $281,600 |
| 2020 | $6,976 | $286,600 | $0 | $286,600 |
| 2019 | $7,499 | $287,100 | $60,000 | $227,100 |
| 2018 | $7,473 | $287,100 | $60,000 | $227,100 |
| 2017 | $6,450 | $223,500 | $60,000 | $163,500 |
| 2016 | $6,048 | $223,500 | $60,000 | $163,500 |
| 2015 | $6,904 | $236,200 | $60,000 | $176,200 |
| 2014 | $6,949 | $236,200 | $60,000 | $176,200 |
| 2013 | $8,269 | $262,600 | $60,000 | $202,600 |
Property History
| Date | Event | Price | List to Sale | Price per Sq Ft |
|---|---|---|---|---|
| 11/10/2025 11/10/25 | Price Changed | $419,000 | -1.4% | $317 / Sq Ft |
| 10/20/2025 10/20/25 | For Sale | $425,000 | -- | $322 / Sq Ft |
Purchase History
| Date | Type | Sale Price | Title Company |
|---|---|---|---|
| Quit Claim Deed | -- | None Available | |
| Quit Claim Deed | -- | None Available |
Source: PrimeMLS
MLS Number: 5066497
APN: DERY-000037-000071-000211
- 7 Chester Rd Unit 212
- 5 Nesmith St
- 2 Silvestri Cir Unit 13
- 2 Silvestri Cir Unit 6
- 2 Pembroke Dr Unit 21
- 3 Pembroke Dr Unit 20
- 7 Dexter St
- 4 Newells Meadow Ln Unit 2
- 4C Pine Isle Dr Unit B
- 12 Perley Rd Unit 21
- 51 Chester Rd
- 5 Tsienneto Rd Unit 10
- 5 Tsienneto Rd Unit 127
- 5 Tsienneto Rd Unit 170
- 5 Tsienneto Rd Unit 41
- 5 Tsienneto Rd Unit 151
- 27 Mount Pleasant St Unit R
- 84 E Broadway
- 1 Barkland Dr
- 3 Exeter St
- 1 Chester Rd Unit G
- 3 Pembroke Dr Unit 5
- 1 Forest Ridge Rd
- 18 Linlew Dr
- 73 E Broadway Unit K
- 14 Crystal Ave
- 14 Oak St Unit 3
- 88 Franklin St Unit 4
- 81 N High St Unit 20
- 87 N High St Unit B
- 4 Martin St Unit 5
- 4 Martin St Unit 13
- 4 Central St Unit 2nd Floor
- 40 W Broadway Unit 8
- 40 W Broadway Unit 8-RR431
- 12 Central St Unit Bottom Floor
- 12 Central St Unit Top Floor
- 12 Central St Unit bottom fl
- 17 Central St Unit . 4
- 4 Mc Gregor St Unit A - 1st Floor
