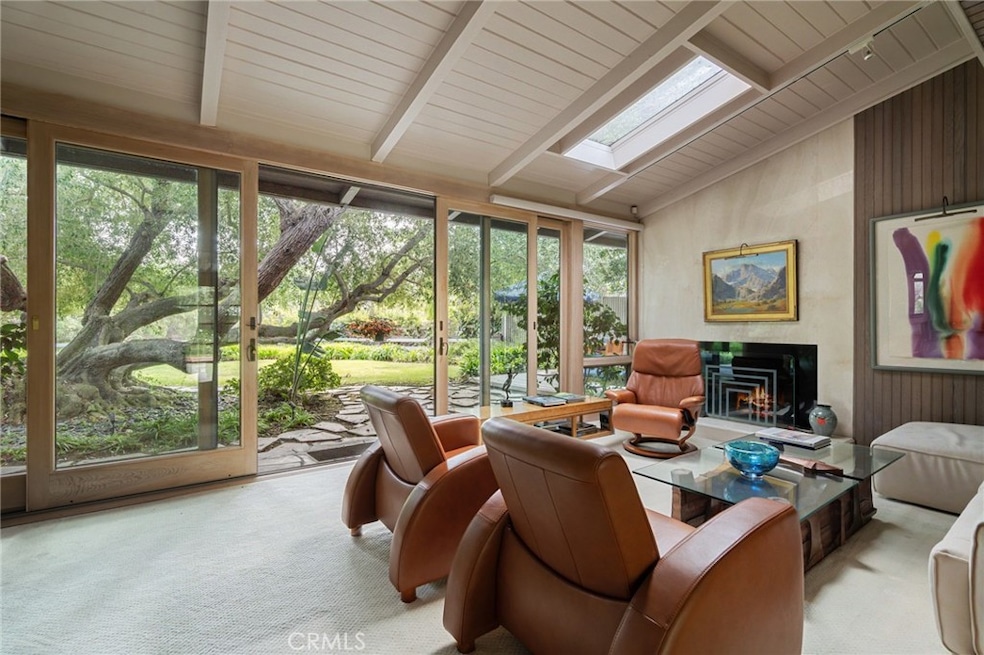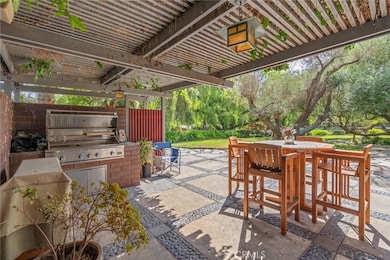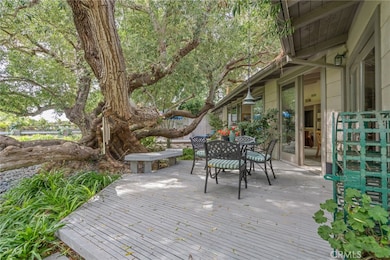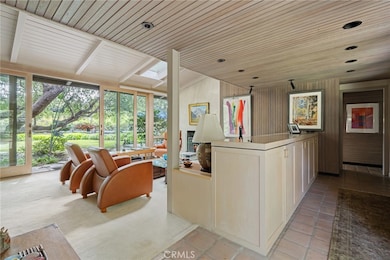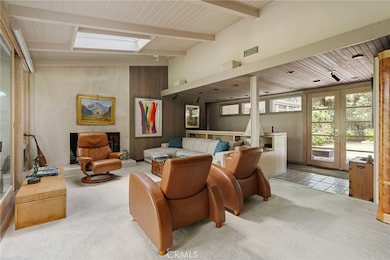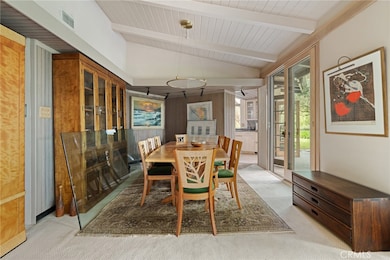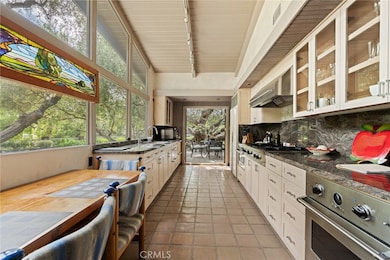7 Cinnamon Ln Rancho Palos Verdes, CA 90275
Estimated payment $8,037/month
Highlights
- Very Popular Property
- Primary Bedroom Suite
- View of Trees or Woods
- Point Vicente Elementary School Rated A+
- Gated Community
- 0.58 Acre Lot
About This Home
Nestled in lush gardens with mature trees and expansive grassy areas, this architectural masterpiece is a stunning fusion of Japanese design and mid-century modern aesthetics. Situated on a rare half-acre lot, the home is built on a double foundation with extra-thick cement. Inside, every detail reflects meticulous craftsmanship. Solid bleached vertical grain white oak doors feature custom Rosewood knobs, while the chef’s kitchen boasts top-tier Viking appliances, a multi-burner cooktop with grill, and exquisite Paradiso Granite counters with Braun steel soft-close drawers. Solid maple cabinetry adds warmth, complemented by 8” x 8” Spanish tile flooring in the kitchen and hallway. Designed for seamless indoor-outdoor living, the estate offers expansive decks crafted from premium wood, free of knots, creating a tranquil retreat in nature. The Japanese-inspired steam shower features etched Reed pattern glass doors, black walnut-framed cabinets, and teakwood doors, elevating the spa-like experience. Rich in history, this estate was once the heart of Vanderlip Estate gatherings in the 1930s, hosting Hollywood legends like Clark Gable. The grounds include one of the world’s largest olive trees, with a 60-foot spread, famously used in Vanderlip’s Christmas photos. Modern luxuries include German-engineered Grohe fixtures, a tankless water heater with a circulating pump, and an on-site propane tank. This extraordinary estate is a true paradise, where timeless architecture meets natural beauty. NOTE: this property is located in an area of Rancho Palos Verdes experiencing active land movement. This home has NOT been affected and shows no signs of movement inside or outside the home. The city has received a $23.33 million grant from FEMA for its proposed Portuguese Bend Landlside Remediation Project.
Listing Agent
Vista Sotheby’s International Realty Brokerage Phone: 310.466.1004 License #00544011 Listed on: 10/17/2025

Home Details
Home Type
- Single Family
Est. Annual Taxes
- $3,342
Year Built
- Built in 1950
Lot Details
- 0.58 Acre Lot
- Stone Wall
- Wood Fence
- Landscaped
- Level Lot
- Sprinkler System
- Lawn
- Back and Front Yard
HOA Fees
- $115 Monthly HOA Fees
Parking
- 2 Car Direct Access Garage
- 6 Open Parking Spaces
- Oversized Parking
- Parking Available
- Workshop in Garage
- Single Garage Door
- Combination Of Materials Used In The Driveway
- Driveway Level
Property Views
- Woods
- Peek-A-Boo
- Neighborhood
Home Design
- Midcentury Modern Architecture
- Entry on the 1st floor
- Turnkey
- Wood Product Walls
- Tile Roof
- Concrete Roof
- Wood Siding
Interior Spaces
- 2,207 Sq Ft Home
- 1-Story Property
- Wet Bar
- Wired For Sound
- Wired For Data
- Built-In Features
- Beamed Ceilings
- High Ceiling
- Skylights
- Recessed Lighting
- Track Lighting
- Gas Fireplace
- Window Screens
- French Doors
- Sliding Doors
- Family Room with Fireplace
- Family Room Off Kitchen
- Living Room with Fireplace
- Living Room with Attached Deck
- Dining Room
- Home Office
- Alarm System
Kitchen
- Galley Kitchen
- Open to Family Room
- Breakfast Bar
- Convection Oven
- Built-In Range
- Range Hood
- Microwave
- Dishwasher
- Viking Appliances
- Granite Countertops
Flooring
- Carpet
- Stone
- Tile
Bedrooms and Bathrooms
- 3 Main Level Bedrooms
- Fireplace in Primary Bedroom
- Primary Bedroom Suite
- 2 Full Bathrooms
- Stone Bathroom Countertops
- Steam Shower
- Walk-in Shower
Laundry
- Laundry Room
- Laundry in Garage
Outdoor Features
- Wood Patio
- Rain Gutters
Utilities
- Forced Air Heating and Cooling System
- Standard Electricity
- Propane
- Tankless Water Heater
- Hot Water Circulator
- Cable TV Available
Listing and Financial Details
- Tax Lot 7148
- Tax Tract Number 14195
- Assessor Parcel Number 7572014023
- $1,917 per year additional tax assessments
Community Details
Overview
- Portuguese Bend Community Association, Phone Number (310) 872-4874
- Claudia Gutierrez HOA
- Maintained Community
Recreation
- Horse Trails
- Hiking Trails
Security
- Security Service
- Controlled Access
- Gated Community
Map
Home Values in the Area
Average Home Value in this Area
Tax History
| Year | Tax Paid | Tax Assessment Tax Assessment Total Assessment is a certain percentage of the fair market value that is determined by local assessors to be the total taxable value of land and additions on the property. | Land | Improvement |
|---|---|---|---|---|
| 2025 | $3,342 | $125,002 | $61,652 | $63,350 |
| 2024 | $3,342 | $122,552 | $60,444 | $62,108 |
| 2023 | $3,223 | $120,150 | $59,259 | $60,891 |
| 2022 | $3,049 | $117,796 | $58,098 | $59,698 |
| 2021 | $2,956 | $115,487 | $56,959 | $58,528 |
| 2019 | $2,857 | $112,063 | $55,270 | $56,793 |
| 2018 | $2,791 | $109,867 | $54,187 | $55,680 |
| 2016 | $2,628 | $105,603 | $52,084 | $53,519 |
| 2015 | $2,767 | $104,018 | $51,302 | $52,716 |
| 2014 | $2,763 | $101,982 | $50,298 | $51,684 |
Property History
| Date | Event | Price | List to Sale | Price per Sq Ft |
|---|---|---|---|---|
| 10/17/2025 10/17/25 | For Sale | $1,450,000 | 0.0% | $657 / Sq Ft |
| 06/15/2013 06/15/13 | Rented | $5,195 | 0.0% | -- |
| 06/03/2013 06/03/13 | Under Contract | -- | -- | -- |
| 04/04/2013 04/04/13 | For Rent | $5,195 | +10.6% | -- |
| 05/15/2012 05/15/12 | Rented | $4,695 | -6.0% | -- |
| 05/09/2012 05/09/12 | Under Contract | -- | -- | -- |
| 03/09/2012 03/09/12 | For Rent | $4,997 | -- | -- |
Purchase History
| Date | Type | Sale Price | Title Company |
|---|---|---|---|
| Interfamily Deed Transfer | -- | Gateway Title | |
| Interfamily Deed Transfer | -- | Gateway Title Company | |
| Interfamily Deed Transfer | -- | -- | |
| Grant Deed | -- | Chicago Title Company |
Mortgage History
| Date | Status | Loan Amount | Loan Type |
|---|---|---|---|
| Closed | $288,000 | No Value Available |
Source: California Regional Multiple Listing Service (CRMLS)
MLS Number: SB25241901
APN: 7572-014-023
- 1 Thyme Place
- 7 Clipper Rd
- 8 Burrell Ln
- 40 Santa Catalina Dr
- 0 Tarragon Rd Unit SB21165725
- 21 Santa Catalina Dr
- 44 Sea Cove Dr
- 32679 Seagate Dr Unit H
- 32679 Seagate Dr Unit 208
- 84 Yacht Harbor Dr
- 32759 Seagate Dr Unit 108
- 32859 Seagate Dr
- 5726 Sunmist Dr
- 32646 Coastsite Dr Unit 204
- 32700 Coastsite Dr Unit 102
- 32541 Coastsite Dr
- 122 Spindrift Ln
- 6 Coveview Dr
- 29 Santa Barbara Dr
- 20 Cinchring Rd
- 5 Figtree Rd
- 1 Sea Cove Dr
- 133 Sea Urchin Ln
- 21 Santa Catalina Dr
- 6401 Via Baron
- 30 Misty Acres Rd
- 6600 Beachview Dr
- 31 Nantasket Dr
- 32215 Schooner Dr
- 30347
- 34 Pepper Tree Ln
- 6758 Los Verdes Dr
- 975 Silver Spur Rd
- 6507-6510 Ocean Crest Dr
- 43 Hillcrest Meadows
- 31 Aspen Way
- 6542 Ocean Crest Dr Unit C114
- 6542 Ocean Crest Dr Unit C112
- 6542 Ocean Crest Dr Unit B312
- 6542 Ocean Crest Dr Unit B210
