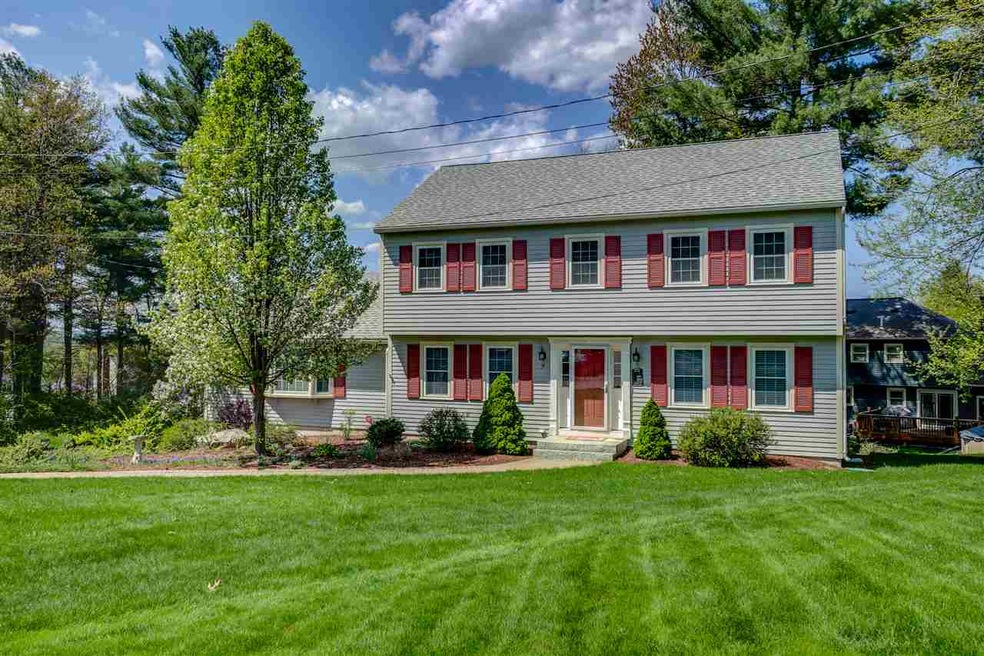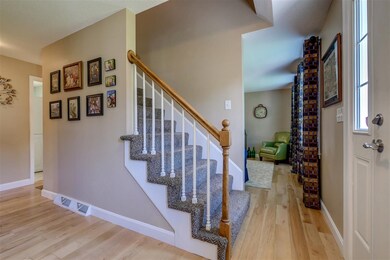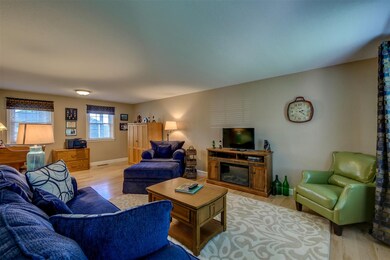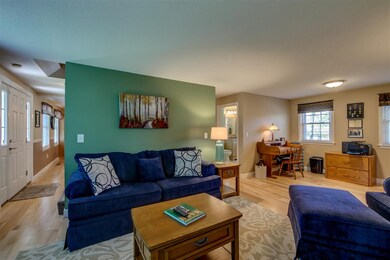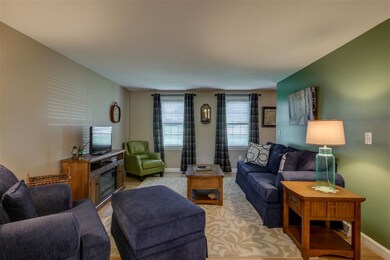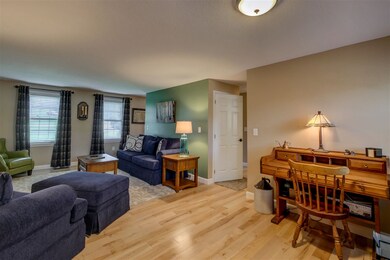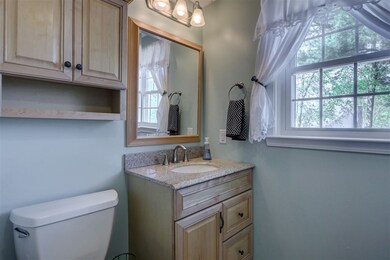
7 Collier Ct Nashua, NH 03062
Southwest Nashua NeighborhoodHighlights
- Colonial Architecture
- Wood Flooring
- 2 Car Direct Access Garage
- Cathedral Ceiling
- Screened Porch
- Cul-De-Sac
About This Home
As of November 2020Located in the Bicentennial School Area in South Nashua. Beautiful 4 bedroom, 3 bath Colonial Home on cul de sac. Features well landscaped lawn front and back, brick walkway with granite steps at entry way. There are many updated features. New furnace 2014, Hot Water Heater 2014, Exterior windows 2014, Central Air new compressor 2015, Roof 2016, Garage Doors 2017. Kitchen features include Customer Cabinets, some built in features and pull out drawers as well as Granite counters. If that is not enough there is a Center Kitchen island, Stainless Appliances, Refrigerator, Wine Cooler in 2015, Microwave, Gas Range , Dishwasher in 2009, Washer and Dryer included as well. Front to back Living Room, 21 x 21 Family Room with gas fireplace. Three Season Sunroom off Family Room with capability to connect to gas should you like a Four Season Room. Backyard Patio area with pavers, partially finished room 11'9" x 21'11" lower level with recessed lighting, two zone heat with Nest thermostat system. Security system with Xfinity home, tiled shower in master bath and Central Air. Convenient to schools, medical facilities, shopping and highways. Move in ready!
Last Agent to Sell the Property
RE/MAX Innovative Properties License #063070 Listed on: 05/10/2018

Home Details
Home Type
- Single Family
Est. Annual Taxes
- $8,100
Year Built
- Built in 1985
Lot Details
- 0.31 Acre Lot
- Cul-De-Sac
- Landscaped
- Lot Sloped Up
- Irrigation
- Property is zoned R9
Parking
- 2 Car Direct Access Garage
- Dry Walled Garage
- Automatic Garage Door Opener
Home Design
- Colonial Architecture
- Concrete Foundation
- Wood Frame Construction
- Shingle Roof
- Clap Board Siding
- Cedar
Interior Spaces
- 2-Story Property
- Cathedral Ceiling
- Ceiling Fan
- Gas Fireplace
- Blinds
- Drapes & Rods
- Combination Kitchen and Dining Room
- Screened Porch
Kitchen
- Gas Range
- Microwave
- Dishwasher
- Wine Cooler
- Kitchen Island
Flooring
- Wood
- Carpet
- Tile
Bedrooms and Bathrooms
- 4 Bedrooms
- En-Suite Primary Bedroom
- Bathroom on Main Level
Laundry
- Laundry on main level
- Dryer
- Washer
Partially Finished Basement
- Walk-Out Basement
- Basement Fills Entire Space Under The House
- Connecting Stairway
- Basement Storage
- Natural lighting in basement
Home Security
- Home Security System
- Fire and Smoke Detector
Outdoor Features
- Patio
Schools
- Bicentennial Elementary School
- Fairgrounds Middle School
- Nashua High School South
Utilities
- Heating System Uses Natural Gas
- 200+ Amp Service
- Natural Gas Water Heater
Community Details
- Long Hill Estates Subdivision
Listing and Financial Details
- Exclusions: Basement Refrigerator
- Tax Lot 02489
Ownership History
Purchase Details
Home Financials for this Owner
Home Financials are based on the most recent Mortgage that was taken out on this home.Purchase Details
Home Financials for this Owner
Home Financials are based on the most recent Mortgage that was taken out on this home.Purchase Details
Purchase Details
Home Financials for this Owner
Home Financials are based on the most recent Mortgage that was taken out on this home.Similar Homes in Nashua, NH
Home Values in the Area
Average Home Value in this Area
Purchase History
| Date | Type | Sale Price | Title Company |
|---|---|---|---|
| Warranty Deed | $503,000 | None Available | |
| Warranty Deed | $430,000 | -- | |
| Quit Claim Deed | -- | -- | |
| Warranty Deed | $200,000 | -- |
Mortgage History
| Date | Status | Loan Amount | Loan Type |
|---|---|---|---|
| Open | $402,400 | New Conventional | |
| Previous Owner | $392,760 | VA | |
| Previous Owner | $392,805 | VA | |
| Previous Owner | $175,000 | Credit Line Revolving | |
| Previous Owner | $263,200 | Stand Alone Refi Refinance Of Original Loan | |
| Previous Owner | $150,000 | No Value Available |
Property History
| Date | Event | Price | Change | Sq Ft Price |
|---|---|---|---|---|
| 11/06/2020 11/06/20 | Sold | $503,000 | +4.4% | $198 / Sq Ft |
| 10/03/2020 10/03/20 | Pending | -- | -- | -- |
| 10/01/2020 10/01/20 | For Sale | $482,000 | +12.1% | $190 / Sq Ft |
| 06/01/2018 06/01/18 | Sold | $430,000 | +8.9% | $170 / Sq Ft |
| 05/11/2018 05/11/18 | Pending | -- | -- | -- |
| 05/10/2018 05/10/18 | For Sale | $395,000 | -- | $156 / Sq Ft |
Tax History Compared to Growth
Tax History
| Year | Tax Paid | Tax Assessment Tax Assessment Total Assessment is a certain percentage of the fair market value that is determined by local assessors to be the total taxable value of land and additions on the property. | Land | Improvement |
|---|---|---|---|---|
| 2023 | $9,709 | $532,600 | $140,400 | $392,200 |
| 2022 | $9,624 | $532,600 | $140,400 | $392,200 |
| 2021 | $9,413 | $405,400 | $102,900 | $302,500 |
| 2020 | $9,067 | $401,000 | $102,900 | $298,100 |
| 2019 | $8,726 | $401,000 | $102,900 | $298,100 |
| 2018 | $8,577 | $404,400 | $102,900 | $301,500 |
| 2017 | $8,601 | $333,500 | $88,700 | $244,800 |
| 2016 | $8,361 | $333,500 | $88,700 | $244,800 |
| 2015 | $8,181 | $333,500 | $88,700 | $244,800 |
| 2014 | $8,021 | $333,500 | $88,700 | $244,800 |
Agents Affiliated with this Home
-
Maurice Robichaud

Seller's Agent in 2020
Maurice Robichaud
Arris Realty
(603) 759-6533
20 in this area
191 Total Sales
-
Missy Adams

Buyer's Agent in 2020
Missy Adams
Keller Williams Gateway Realty
(603) 320-6368
43 in this area
228 Total Sales
-
Clara Doss

Seller's Agent in 2018
Clara Doss
RE/MAX Innovative Properties
(603) 475-4247
89 Total Sales
Map
Source: PrimeMLS
MLS Number: 4691944
APN: NASH-000000-000000-002489B
