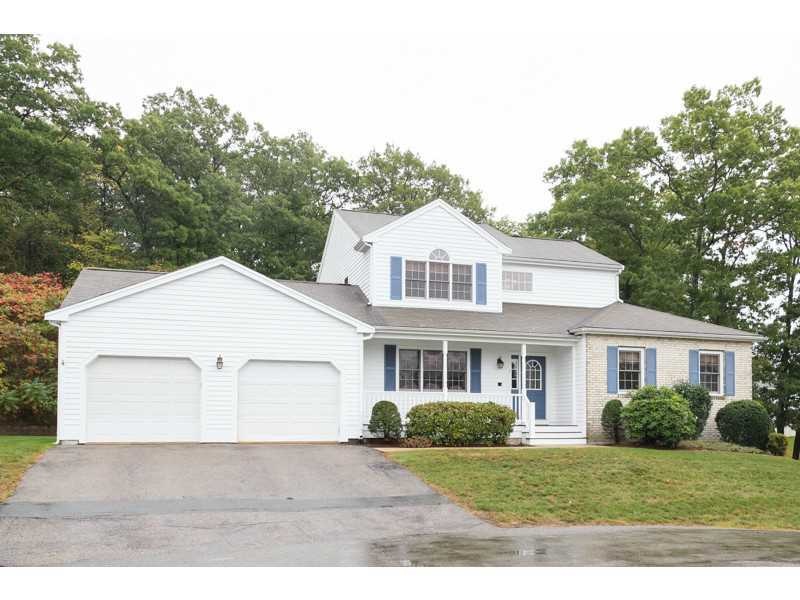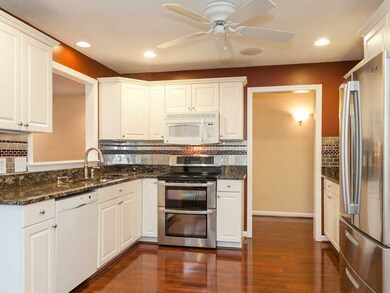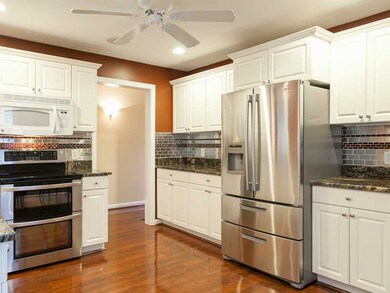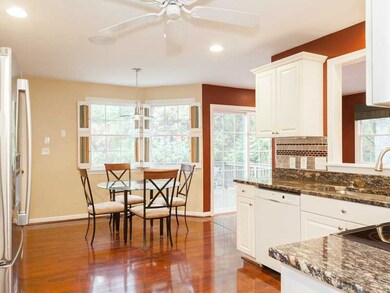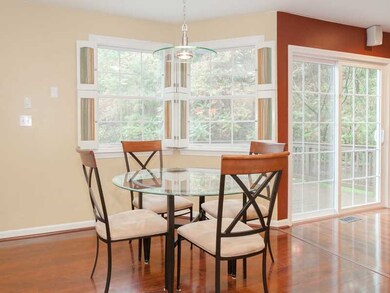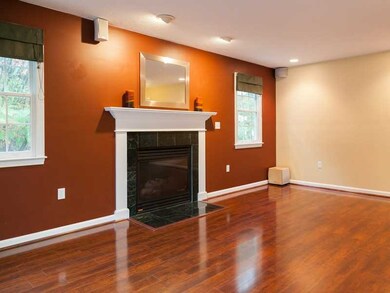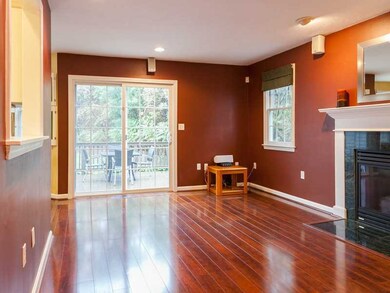
7 Crab Apple Ln Unit 7 Franklin, MA 02038
Highlights
- Great Room
- Game Room
- 2 Car Attached Garage
- Gerald M. Parmenter Elementary School Rated A-
- Den
- Living Room
About This Home
As of December 2020Your chance to own a stunning free standing first floor master unit nestled in a totally private location at the end of a cul de sac. Finished basement and 2 car garage. You must see this unit! One pet (dog or cat) allowed. Weight limit is 30 lbs.
Last Agent to Sell the Property
Jeffrey Allaire
Century 21 Commonwealth License #RES.0031063 Listed on: 10/07/2015
Last Buyer's Agent
Non-Mls Member
Non-Mls Member
Townhouse Details
Home Type
- Townhome
Est. Annual Taxes
- $6,185
Year Built
- Built in 2000
HOA Fees
- $400 Monthly HOA Fees
Parking
- 2 Car Attached Garage
- Unassigned Parking
Home Design
- Concrete Perimeter Foundation
- Clapboard
Interior Spaces
- 2,191 Sq Ft Home
- 2-Story Property
- Gas Fireplace
- Great Room
- Family Room
- Living Room
- Dining Room
- Den
- Game Room
Kitchen
- Oven
- Range
- Microwave
- Dishwasher
- Disposal
Flooring
- Carpet
- Laminate
- Ceramic Tile
Bedrooms and Bathrooms
- 3 Bedrooms
Laundry
- Laundry Room
- Dryer
- Washer
Partially Finished Basement
- Basement Fills Entire Space Under The House
- Interior and Exterior Basement Entry
Utilities
- Forced Air Heating and Cooling System
- Heating System Uses Gas
- 200+ Amp Service
- Gas Water Heater
Listing and Financial Details
- Tax Lot 003-014
- Assessor Parcel Number 7CRABAPPLELANE7FRAN
Community Details
Overview
- 75 Units
- Chestnut Ridge Ii Subdivision
Pet Policy
- Pets Allowed
Ownership History
Purchase Details
Home Financials for this Owner
Home Financials are based on the most recent Mortgage that was taken out on this home.Purchase Details
Home Financials for this Owner
Home Financials are based on the most recent Mortgage that was taken out on this home.Purchase Details
Purchase Details
Purchase Details
Purchase Details
Similar Homes in Franklin, MA
Home Values in the Area
Average Home Value in this Area
Purchase History
| Date | Type | Sale Price | Title Company |
|---|---|---|---|
| Condominium Deed | $570,000 | None Available | |
| Not Resolvable | $495,000 | -- | |
| Quit Claim Deed | -- | -- | |
| Deed | $152,000 | -- | |
| Deed | $438,000 | -- | |
| Deed | $282,400 | -- |
Mortgage History
| Date | Status | Loan Amount | Loan Type |
|---|---|---|---|
| Previous Owner | $275,100 | Stand Alone Refi Refinance Of Original Loan | |
| Previous Owner | $100,000 | Unknown | |
| Previous Owner | $396,000 | New Conventional | |
| Previous Owner | $54,000 | No Value Available | |
| Previous Owner | $60,000 | No Value Available | |
| Previous Owner | $85,000 | No Value Available | |
| Previous Owner | $70,000 | No Value Available |
Property History
| Date | Event | Price | Change | Sq Ft Price |
|---|---|---|---|---|
| 12/04/2020 12/04/20 | Sold | $570,000 | +3.7% | $159 / Sq Ft |
| 10/24/2020 10/24/20 | Pending | -- | -- | -- |
| 10/21/2020 10/21/20 | For Sale | $549,900 | +11.1% | $154 / Sq Ft |
| 12/21/2015 12/21/15 | Sold | $495,000 | -0.9% | $226 / Sq Ft |
| 11/21/2015 11/21/15 | Pending | -- | -- | -- |
| 10/07/2015 10/07/15 | For Sale | $499,500 | -- | $228 / Sq Ft |
Tax History Compared to Growth
Tax History
| Year | Tax Paid | Tax Assessment Tax Assessment Total Assessment is a certain percentage of the fair market value that is determined by local assessors to be the total taxable value of land and additions on the property. | Land | Improvement |
|---|---|---|---|---|
| 2025 | $6,893 | $593,200 | $0 | $593,200 |
| 2024 | $6,767 | $574,000 | $0 | $574,000 |
| 2023 | $6,670 | $530,200 | $0 | $530,200 |
| 2022 | $6,594 | $469,300 | $0 | $469,300 |
| 2021 | $6,461 | $441,000 | $0 | $441,000 |
| 2020 | $6,543 | $450,900 | $0 | $450,900 |
| 2019 | $6,144 | $419,100 | $0 | $419,100 |
| 2018 | $6,172 | $421,300 | $0 | $421,300 |
| 2017 | $5,793 | $397,300 | $0 | $397,300 |
| 2016 | $5,826 | $401,800 | $0 | $401,800 |
| 2015 | $6,185 | $416,800 | $0 | $416,800 |
| 2014 | $5,299 | $366,700 | $0 | $366,700 |
Agents Affiliated with this Home
-
Brian Wotton

Seller's Agent in 2020
Brian Wotton
Costello Realty
(508) 954-3404
32 Total Sales
-
D
Buyer's Agent in 2020
Debra Reiffarth
RE/MAX
-
J
Seller's Agent in 2015
Jeffrey Allaire
Century 21 Commonwealth
-
N
Buyer's Agent in 2015
Non-Mls Member
Non-Mls Member
Map
Source: State-Wide MLS
MLS Number: 1109718
APN: FRAN-000281-000000-000003-000014
- 23 Indian Ln
- 9 Village Way Unit 31
- 2 Eighteenth Dr
- 2 Eighteenth Dr Unit 2
- 23 Juniper Rd
- L2 Uncas Ave
- L1 Uncas Ave
- 62 Uncas Ave Unit 2
- 153 E Central St
- 82 Uncas Ave Unit 1
- 18 Corbin St
- 40 Cross St
- 7 Acorn Place
- 90 E Central St Unit 202
- 90 E Central St Unit 106
- 90 E Central St Unit 301
- 90 E Central St Unit 103
- 90 E Central St Unit 205
- 90 E Central St Unit 102
- 90 E Central St Unit 203
