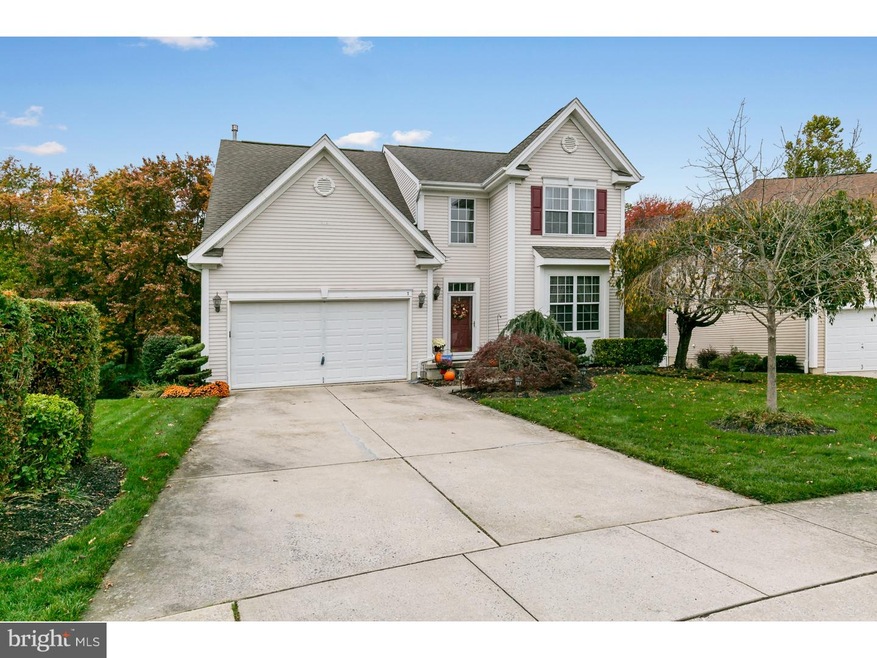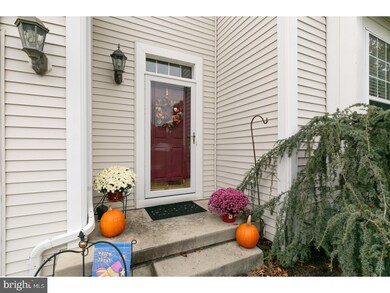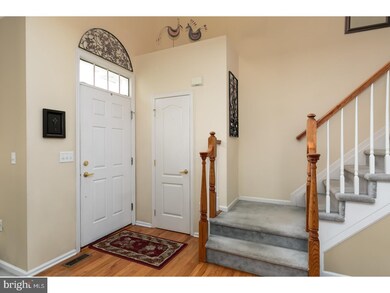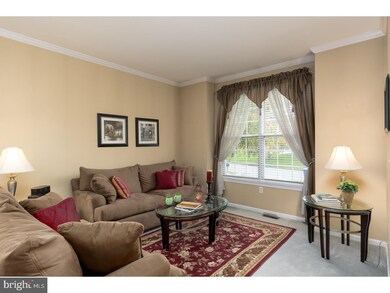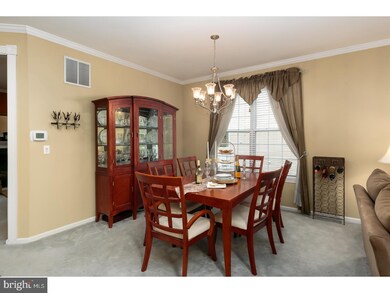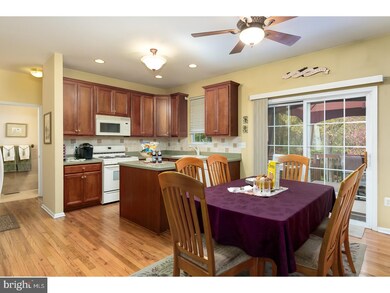
7 Creekside Trail Delran, NJ 08075
Estimated Value: $561,177 - $591,000
Highlights
- Colonial Architecture
- Wood Flooring
- Community Pool
- Deck
- Attic
- 2 Car Direct Access Garage
About This Home
As of December 2017Welcome to this BEAUTIFULLY maintained home in the desirable "Grande at Rancocas Creek". This 4 Bedroom, 2.2 1/2 Bath, "Barton" model has all the extra living space one could need. Walk into the 2-story, Foyer with hardwood floors and enjoy the open concept flow throughout the house. The Living and Dining Room compliment one another for that intimate feel for gatherings with neutral paint and carpeting along with crown molding. Moving towards the Family Room you will notice the intricate wood trim around the entry and be welcomed into a cozy area with a gas fireplace with a mantle. Adjacent to the Family Room is the neutral Eat-in Kitchen offering plenty of space. Boasting wood floors, it also has 42" wood cabinetry, with tile backsplash, a center working island, recessed lighting, and sliders leading out to an entertainers Deck. Upstairs, the spacious Master Suite has neutral tones and a walk-in closet as well as a full Bath with tile flooring, tiled stall shower, and a soaker tub. The other 3 Bedrooms are a generous size with decent closet space along with another full Bath. Enjoy the Full Finished WALK-OUT Basement that features plenty of space for the family along with recessed lighting, a full wet-bar with tons of storage, as well as an updated 1/2 Bath and sliders leading out to a concrete stamped patio. This home backs up to trees allowing for some extra privacy. Conveniently located near major highways, schools, shopping, and approx. 20 mins from Philadelphia! Make Your Appointment Today!!
Last Agent to Sell the Property
Keller Williams Realty - Cherry Hill License #8936099 Listed on: 11/02/2017

Home Details
Home Type
- Single Family
Est. Annual Taxes
- $10,678
Year Built
- Built in 2002
Lot Details
- 0.3 Acre Lot
- Irregular Lot
- Sprinkler System
- Back, Front, and Side Yard
- Property is zoned RES.
HOA Fees
- $35 Monthly HOA Fees
Parking
- 2 Car Direct Access Garage
- Driveway
- On-Street Parking
Home Design
- Colonial Architecture
- Pitched Roof
- Shingle Roof
- Vinyl Siding
Interior Spaces
- 2,258 Sq Ft Home
- Property has 2 Levels
- Wet Bar
- Ceiling Fan
- Gas Fireplace
- Family Room
- Living Room
- Dining Room
- Finished Basement
- Basement Fills Entire Space Under The House
- Fire Sprinkler System
- Attic
Kitchen
- Eat-In Kitchen
- Butlers Pantry
- Self-Cleaning Oven
- Built-In Range
- Dishwasher
- Kitchen Island
- Disposal
Flooring
- Wood
- Wall to Wall Carpet
- Tile or Brick
Bedrooms and Bathrooms
- 4 Bedrooms
- En-Suite Primary Bedroom
- En-Suite Bathroom
- 4 Bathrooms
- Walk-in Shower
Laundry
- Laundry Room
- Laundry on main level
Outdoor Features
- Deck
- Patio
Schools
- Millbridge Elementary School
- Delran Middle School
- Delran High School
Utilities
- Forced Air Heating and Cooling System
- Heating System Uses Gas
- Natural Gas Water Heater
- Cable TV Available
Listing and Financial Details
- Tax Lot 00027
- Assessor Parcel Number 10-00118 01-00027
Community Details
Overview
- Association fees include pool(s)
- Grande At Rancocas C Subdivision
Recreation
- Community Pool
Ownership History
Purchase Details
Home Financials for this Owner
Home Financials are based on the most recent Mortgage that was taken out on this home.Purchase Details
Home Financials for this Owner
Home Financials are based on the most recent Mortgage that was taken out on this home.Purchase Details
Home Financials for this Owner
Home Financials are based on the most recent Mortgage that was taken out on this home.Similar Homes in the area
Home Values in the Area
Average Home Value in this Area
Purchase History
| Date | Buyer | Sale Price | Title Company |
|---|---|---|---|
| Rella Frank | -- | Mortgage Connect | |
| Rella Frank | $359,900 | Old Republic Natl Title Ins | |
| Fee Edward J | $247,870 | Fidelity National Title Ins | |
| -- | $247,900 | -- |
Mortgage History
| Date | Status | Borrower | Loan Amount |
|---|---|---|---|
| Previous Owner | Rella Frank | $326,800 | |
| Previous Owner | Wiltsie Lisa R | $163,000 | |
| Previous Owner | Fee Edward J | $25,000 | |
| Previous Owner | -- | $197,870 |
Property History
| Date | Event | Price | Change | Sq Ft Price |
|---|---|---|---|---|
| 12/22/2017 12/22/17 | Sold | $359,900 | 0.0% | $159 / Sq Ft |
| 11/03/2017 11/03/17 | Pending | -- | -- | -- |
| 11/02/2017 11/02/17 | For Sale | $359,900 | -- | $159 / Sq Ft |
Tax History Compared to Growth
Tax History
| Year | Tax Paid | Tax Assessment Tax Assessment Total Assessment is a certain percentage of the fair market value that is determined by local assessors to be the total taxable value of land and additions on the property. | Land | Improvement |
|---|---|---|---|---|
| 2024 | $11,997 | $304,500 | $56,000 | $248,500 |
| 2023 | $11,997 | $304,500 | $56,000 | $248,500 |
| 2022 | $11,842 | $304,500 | $56,000 | $248,500 |
| 2021 | $11,847 | $304,500 | $56,000 | $248,500 |
| 2020 | $11,824 | $304,500 | $56,000 | $248,500 |
| 2019 | $11,714 | $304,500 | $56,000 | $248,500 |
| 2018 | $11,519 | $304,500 | $56,000 | $248,500 |
| 2017 | $10,838 | $291,100 | $56,000 | $235,100 |
| 2016 | $10,678 | $291,100 | $56,000 | $235,100 |
| 2015 | $10,500 | $291,100 | $56,000 | $235,100 |
| 2014 | $10,043 | $291,100 | $56,000 | $235,100 |
Agents Affiliated with this Home
-
Raymond Moorhouse

Seller's Agent in 2017
Raymond Moorhouse
Keller Williams Realty - Cherry Hill
(856) 296-0363
268 Total Sales
-
Kelly Manning-McKay

Buyer's Agent in 2017
Kelly Manning-McKay
BHHS Fox & Roach
(609) 870-4281
85 Total Sales
Map
Source: Bright MLS
MLS Number: 1004013425
APN: 10-00118-01-00027
- 60 Stoneham Dr
- 59 Stoneham Dr
- 103 Lowden St
- 137 Natalie Rd
- 504 Nottingham Place Unit 504
- 12 Springcress Dr
- 23 Center St
- 42 Ashley Dr
- 33 Marsha Dr
- 102 Springcress Dr
- 7 Amberfield Dr
- 220 Hawthorne Way Unit 220
- 212 Hawthorne Way Unit 212
- 225 Hawthorne Way Unit 225
- 4 Tara Ln
- 90 Foxglove Dr
- 3 Winterberry Place
- 20 Snowberry Ln
- 0 0 Swarthmore Dr
- 365 Creek Rd
- 7 Creekside Trail
- 5 Creekside Trail
- 9 Creekside Trail
- 11 Creekside Trail
- 3 Creekside Trail
- 4 Creekside Trail
- 1 Creekside Trail
- 2 Creekside Trail
- 15 Creekside Trail
- 6 Creekside Trail
- 63 Stoneham Dr
- 8 Creekside Trail
- 17 Creekside Trail
- 56 Stoneham Dr
- 54 Stoneham Dr
- 61 Stoneham Dr
- 331 Nicholas Dr Unit 331
- 327 Nicholas Dr Unit 327
- 52 Stoneham Dr
- 58 Stoneham Dr
