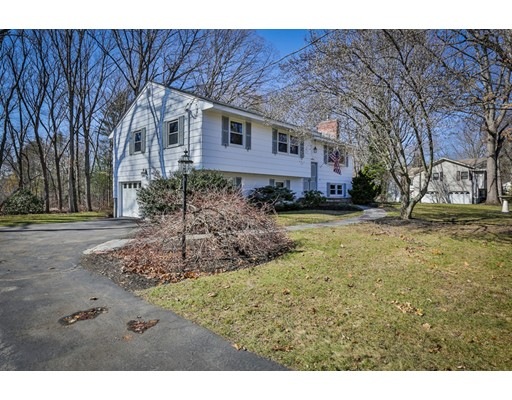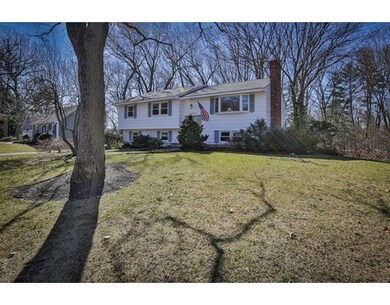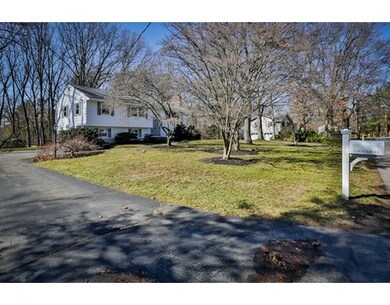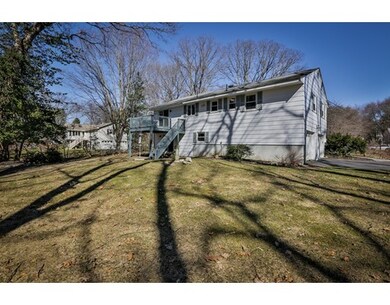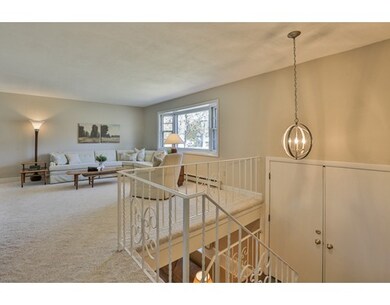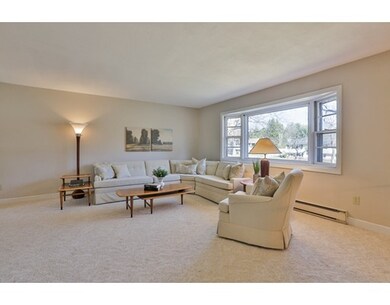
7 Dean Cir Andover, MA 01810
West Andover NeighborhoodAbout This Home
As of April 2025LET THE SUN SHINE IN....Light and bright and meticulously maintained 4 bedroom Split Entry with open concept living room dining room and kitchen with french doors to back deck. 4 bedrooms including a large master bedroom with private 3/4 bath. 3 bedrooms have gorgeous hardwood flooring! Beautiful finished lower level for family room with gas fireplace and plenty of space for an additional office with sliders to private backyard. Lower level also boasts 4th bedroom, 1/2 bath and laundry room. Spacious 2 car garage with plenty of room for storage. You won't want to miss this lovingly maintained home on a private cul-de-sac!
Last Agent to Sell the Property
Berkshire Hathaway HomeServices Verani Realty Salem Listed on: 03/02/2017

Home Details
Home Type
- Single Family
Est. Annual Taxes
- $9,351
Year Built
- 1968
Utilities
- Sewer Inspection Required for Sale
- Private Sewer
Ownership History
Purchase Details
Home Financials for this Owner
Home Financials are based on the most recent Mortgage that was taken out on this home.Purchase Details
Similar Homes in the area
Home Values in the Area
Average Home Value in this Area
Purchase History
| Date | Type | Sale Price | Title Company |
|---|---|---|---|
| Deed | -- | -- | |
| Deed | -- | -- | |
| Deed | -- | -- | |
| Deed | -- | -- |
Mortgage History
| Date | Status | Loan Amount | Loan Type |
|---|---|---|---|
| Open | $230,000 | Purchase Money Mortgage | |
| Closed | $230,000 | Purchase Money Mortgage | |
| Open | $384,200 | Stand Alone Refi Refinance Of Original Loan | |
| Closed | $400,170 | Stand Alone Refi Refinance Of Original Loan | |
| Closed | $402,400 | New Conventional | |
| Closed | $331,850 | Stand Alone Refi Refinance Of Original Loan | |
| Closed | $345,000 | Purchase Money Mortgage |
Property History
| Date | Event | Price | Change | Sq Ft Price |
|---|---|---|---|---|
| 04/09/2025 04/09/25 | Sold | $980,000 | +8.9% | $475 / Sq Ft |
| 03/04/2025 03/04/25 | Pending | -- | -- | -- |
| 02/26/2025 02/26/25 | For Sale | $899,900 | +78.9% | $436 / Sq Ft |
| 04/27/2017 04/27/17 | Sold | $503,000 | +2.7% | $270 / Sq Ft |
| 03/06/2017 03/06/17 | Pending | -- | -- | -- |
| 03/02/2017 03/02/17 | For Sale | $489,900 | -- | $263 / Sq Ft |
Tax History Compared to Growth
Tax History
| Year | Tax Paid | Tax Assessment Tax Assessment Total Assessment is a certain percentage of the fair market value that is determined by local assessors to be the total taxable value of land and additions on the property. | Land | Improvement |
|---|---|---|---|---|
| 2024 | $9,351 | $726,000 | $460,300 | $265,700 |
| 2023 | $8,965 | $656,300 | $414,500 | $241,800 |
| 2022 | $8,243 | $564,600 | $360,500 | $204,100 |
| 2021 | $7,792 | $509,600 | $327,700 | $181,900 |
| 2020 | $7,473 | $497,900 | $319,900 | $178,000 |
| 2019 | $7,388 | $483,800 | $310,400 | $173,400 |
| 2018 | $7,182 | $459,200 | $298,600 | $160,600 |
| 2017 | $6,875 | $452,900 | $292,600 | $160,300 |
| 2016 | $6,727 | $453,900 | $292,600 | $161,300 |
| 2015 | $6,503 | $434,400 | $281,200 | $153,200 |
Agents Affiliated with this Home
-
George Sarkis

Seller's Agent in 2025
George Sarkis
Douglas Elliman Real Estate - The Sarkis Team
(781) 603-8702
1 in this area
577 Total Sales
-
Mackenzie Cormier
M
Seller Co-Listing Agent in 2025
Mackenzie Cormier
Douglas Elliman Real Estate - The Sarkis Team
(978) 837-2780
2 in this area
29 Total Sales
-
Leah Cormier
L
Seller Co-Listing Agent in 2025
Leah Cormier
Douglas Elliman Real Estate - The Sarkis Team
3 in this area
10 Total Sales
-
Peter Kasseris

Buyer's Agent in 2025
Peter Kasseris
Coldwell Banker Realty - Lexington
(781) 910-2271
2 in this area
48 Total Sales
-
Mary Lou Buckley

Seller's Agent in 2017
Mary Lou Buckley
Berkshire Hathaway HomeServices Verani Realty Salem
(603) 234-6797
104 Total Sales
-
Peggy Patenaude
P
Buyer's Agent in 2017
Peggy Patenaude
William Raveis R.E. & Home Services
(978) 804-0811
13 in this area
238 Total Sales
Map
Source: MLS Property Information Network (MLS PIN)
MLS Number: 72125950
APN: ANDO-000150-000021
- 181 High Plain Rd
- 2 Starwood Crossing
- 6 Lancaster Place
- 22 Windemere Dr
- 28 Greenwood Rd
- 20 Chandler Rd
- 124 Lovejoy Rd
- 347 Lowell St
- 13 Green Meadow Ln
- 14 Geneva Rd
- 181 Lowell St
- 15 Bobby Jones Dr
- 4 Weeping Willow Dr
- 174 Beacon St
- 3 Beacon St
- 9 Bateson Dr
- 11 Fairway Dr
- 97 Lovejoy Rd
- 13 Clubview Dr Unit 13
- 12 Alonesos Way
