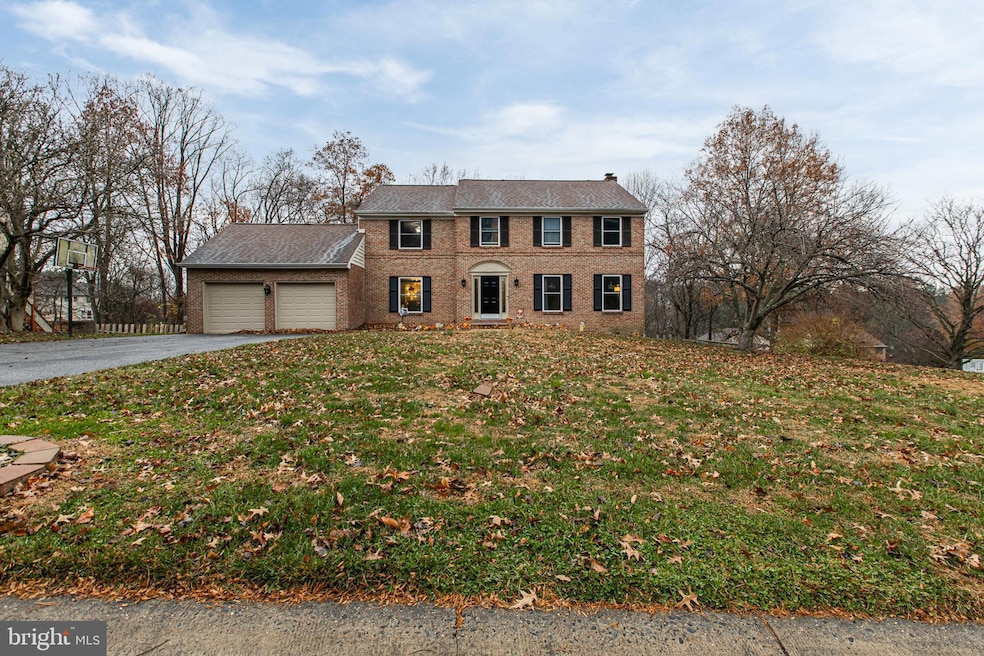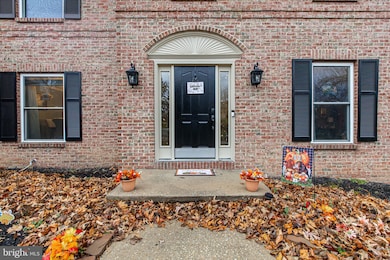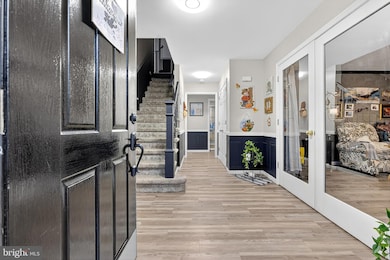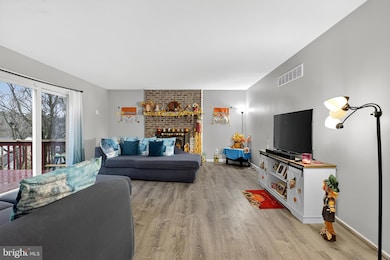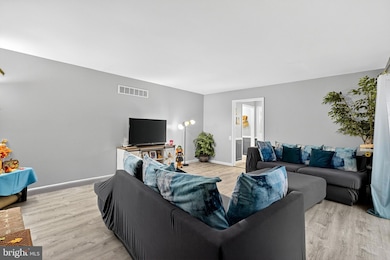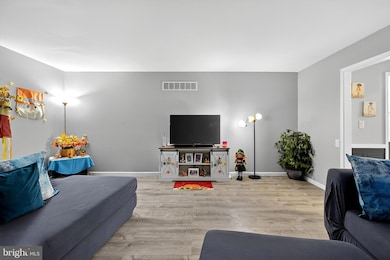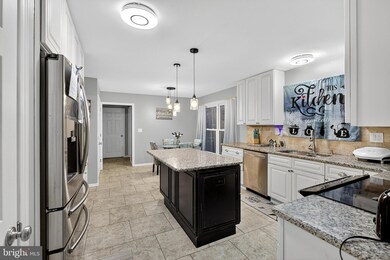7 Deer Track Ln Newark, DE 19711
Estimated payment $3,684/month
Highlights
- Colonial Architecture
- Traditional Floor Plan
- 1 Fireplace
- Deck
- Backs to Trees or Woods
- Upgraded Countertops
About This Home
Now for sale in the Beech Hill neighborhood! This 4 bedroom, 2.5 bathroom Colonial home offers lots of space inside and out to its next owner and the lot backs up to trees for added peace and privacy! The main level features vinyl plank and tile flooring throughout and begins with the living room with crown molding and formal dining room with decorative paneling and chandelier lighting. The eat-in kitchen features granite counters, double oven electric range plus a third wall oven, island with breakfast counter, large pantry, and room for a table. Enjoy time relaxing in the family room with brick fireplace centerpiece and access to the deck for al fresco dining. There's also a den/office space on this level, along with a powder room and laundry room. Upstairs, you'll find the owner's suite with ceiling fan, walk-in closet, and ensuite bath that includes a separate soaking tub and walk-in shower. Three additional carpeted bedrooms and hall bath complete the sleeping quarters. The unfinished walkout basement provides plentiful storage or the ability to finish and create even more living space. A built-in 2-car garage and driveway provides ample parking. The home is surrounded by yard space and is fenced in the rear for outdoor activities. If you're home shopping in the area, be sure to add this one to your list!
Listing Agent
(484) 467-1446 megan@tollrealtygroup.com KW Empower License #RS-0039732 Listed on: 12/11/2025

Home Details
Home Type
- Single Family
Est. Annual Taxes
- $6,720
Year Built
- Built in 1989 | Remodeled in 2016
Lot Details
- 0.7 Acre Lot
- Lot Dimensions are 116.10 x 260.50
- Partially Fenced Property
- Backs to Trees or Woods
- Property is zoned NC15
HOA Fees
- $13 Monthly HOA Fees
Parking
- 2 Car Direct Access Garage
- Front Facing Garage
- Garage Door Opener
- Driveway
Home Design
- Colonial Architecture
- Brick Exterior Construction
- Block Foundation
- Pitched Roof
- Shingle Roof
- Aluminum Siding
- Vinyl Siding
Interior Spaces
- 2,825 Sq Ft Home
- Property has 2 Levels
- Traditional Floor Plan
- Chair Railings
- Crown Molding
- Ceiling Fan
- Recessed Lighting
- 1 Fireplace
- French Doors
- Sliding Doors
- Family Room
- Living Room
- Dining Room
- Den
- Carpet
- Unfinished Basement
- Basement Fills Entire Space Under The House
Kitchen
- Eat-In Kitchen
- Built-In Double Oven
- Electric Oven or Range
- Built-In Range
- Built-In Microwave
- Dishwasher
- Stainless Steel Appliances
- Kitchen Island
- Upgraded Countertops
- Disposal
Bedrooms and Bathrooms
- 4 Bedrooms
- En-Suite Bathroom
- Walk-In Closet
- Soaking Tub
- Bathtub with Shower
- Walk-in Shower
Laundry
- Laundry Room
- Laundry on main level
Home Security
- Carbon Monoxide Detectors
- Fire and Smoke Detector
Outdoor Features
- Deck
- Patio
- Exterior Lighting
Utilities
- Forced Air Heating and Cooling System
- Tankless Water Heater
- Natural Gas Water Heater
Community Details
- Beech Hill HOA
- Beech Hill Subdivision
Listing and Financial Details
- Tax Lot 109
- Assessor Parcel Number 08-023.30-109
Map
Home Values in the Area
Average Home Value in this Area
Tax History
| Year | Tax Paid | Tax Assessment Tax Assessment Total Assessment is a certain percentage of the fair market value that is determined by local assessors to be the total taxable value of land and additions on the property. | Land | Improvement |
|---|---|---|---|---|
| 2024 | $5,990 | $136,300 | $30,100 | $106,200 |
| 2023 | $5,833 | $136,300 | $30,100 | $106,200 |
| 2022 | $5,793 | $136,300 | $30,100 | $106,200 |
| 2021 | $5,669 | $136,300 | $30,100 | $106,200 |
| 2020 | $5,513 | $136,300 | $30,100 | $106,200 |
| 2019 | $5,274 | $136,300 | $30,100 | $106,200 |
| 2018 | $4,779 | $136,300 | $30,100 | $106,200 |
| 2017 | $4,616 | $136,300 | $30,100 | $106,200 |
| 2016 | $4,580 | $136,300 | $30,100 | $106,200 |
| 2015 | $4,187 | $136,300 | $30,100 | $106,200 |
| 2014 | $4,190 | $136,300 | $30,100 | $106,200 |
Property History
| Date | Event | Price | List to Sale | Price per Sq Ft | Prior Sale |
|---|---|---|---|---|---|
| 12/26/2025 12/26/25 | Pending | -- | -- | -- | |
| 12/22/2025 12/22/25 | Price Changed | $599,000 | -4.2% | $212 / Sq Ft | |
| 12/11/2025 12/11/25 | For Sale | $625,000 | 0.0% | $221 / Sq Ft | |
| 02/15/2025 02/15/25 | Rented | $3,500 | 0.0% | -- | |
| 12/22/2024 12/22/24 | For Rent | $3,500 | 0.0% | -- | |
| 02/29/2016 02/29/16 | Sold | $394,000 | -1.5% | $139 / Sq Ft | View Prior Sale |
| 12/21/2015 12/21/15 | Pending | -- | -- | -- | |
| 12/11/2015 12/11/15 | For Sale | $399,900 | -- | $142 / Sq Ft |
Purchase History
| Date | Type | Sale Price | Title Company |
|---|---|---|---|
| Interfamily Deed Transfer | -- | None Available | |
| Special Warranty Deed | $394,000 | Attorney | |
| Special Warranty Deed | $429,900 | None Available |
Mortgage History
| Date | Status | Loan Amount | Loan Type |
|---|---|---|---|
| Open | $286,000 | New Conventional |
Source: Bright MLS
MLS Number: DENC2094434
APN: 08-023.30-109
- 1 Lamatan Rd
- 8 Lakewood Cir
- 28 Harris Cir
- 114 Cardiff Ct W
- 1 Edinburgh Ct
- 4 Meteor Ln
- 14 Quartz Mill Rd
- 27 Welwyn Rd
- 19 Ridgewood Turn
- Lot 05 Little Baltimore Rd
- Lot 5- Little Baltimore Rd
- 29 Hillstream Rd
- 112 Monet Cir
- 2 Briarwood Ct
- 24 Haileys Trail
- 3 Heatherstone Way
- 33 Hummingbird Ln
- 204 Barclay Dr
- 515 Massaferi Way
- 473 Polly Drummond Hill Rd
