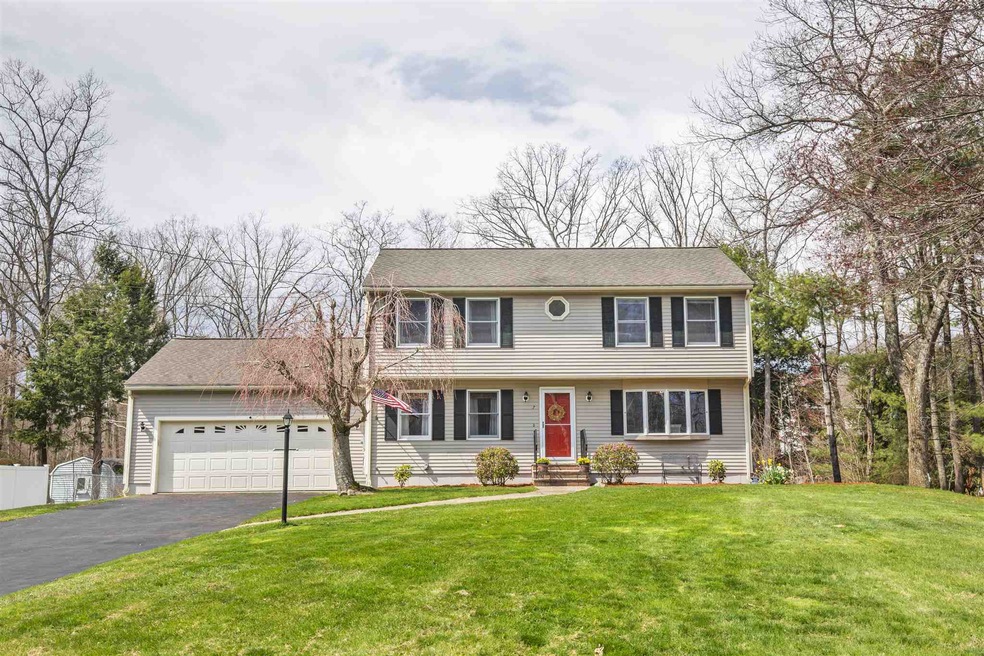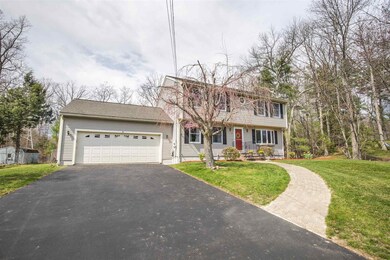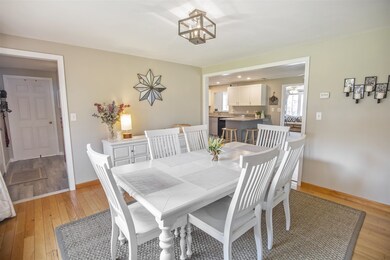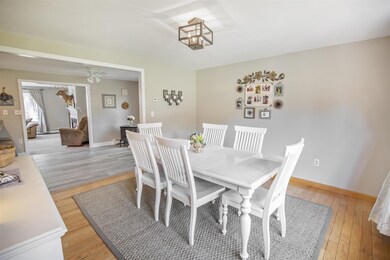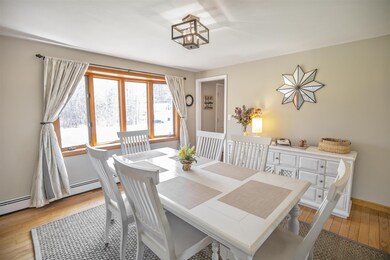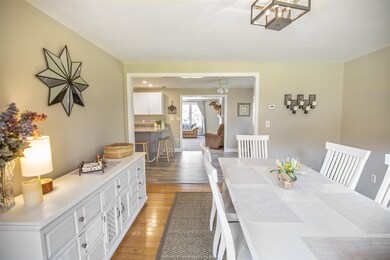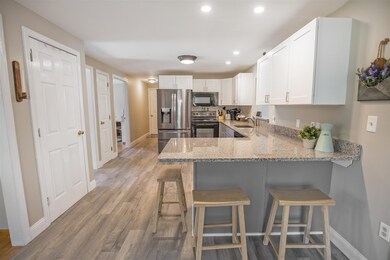
Estimated Value: $796,957 - $826,000
Highlights
- Above Ground Pool
- Deck
- Wood Flooring
- Colonial Architecture
- Vaulted Ceiling
- Fireplace
About This Home
As of June 2020This home has it ALL! Great neighborhood, beautiful new updates, amazing backyard, and convenient yet private location! These owners have loved and cared for this home very much over the years and have gone the extra mile to get it ready for its new owner. Nestled on a large, flat lot, this property features 4 bedrooms, 3 bathrooms, 2 car attached garage, and just over 3,000 finished square feet. Drive up and notice the recently resealed driveway and lovely fresh spring landscaping. As you enter, you'll see all the bright sunlight that beams through this home, creating a warm and welcoming feeling. The first floor features a formal dining room, multipurpose study, kitchen with kitchenette, family room, and 3/4 bath. Some updates on the first floor include new upper cabinets, granite countertops, bathroom vanity, lighting fixtures, fresh paint throughout the entire story (including the ceiling), and new flooring in foyer, kitchen, stairs, and downstairs bathroom. Upstairs you'll find 3 bedrooms with hardwood flooring, a 3/4 bathroom, and a large master bedroom suite with vaulted ceilings, new carpet, walk-in closet, and full bath. You'll make tons of exciting new memories in the finished basement where the owners are gifting you much of the furniture and accessories that brought them a lot of joy. Head outside to the impressive backyard where you'll find a large deck and swimming pool ready for summer fun. Avoid the long lines at the grocery store and grow some of your own produce with the backyard garden! THIS is the home that you've been waiting for!
Last Agent to Sell the Property
Jill & Co. Realty Group - Real Broker NH, LLC License #073029 Listed on: 04/22/2020
Home Details
Home Type
- Single Family
Est. Annual Taxes
- $8,135
Year Built
- Built in 1993
Lot Details
- 0.56 Acre Lot
- Landscaped
- Level Lot
- Garden
Parking
- 2 Car Attached Garage
Home Design
- Colonial Architecture
- Poured Concrete
- Wood Frame Construction
- Shingle Roof
- Vinyl Siding
Interior Spaces
- 2-Story Property
- Vaulted Ceiling
- Ceiling Fan
- Fireplace
- Dining Area
Kitchen
- Electric Range
- Stove
- Microwave
- Dishwasher
Flooring
- Wood
- Carpet
- Tile
Bedrooms and Bathrooms
- 4 Bedrooms
- En-Suite Primary Bedroom
- Walk-In Closet
Finished Basement
- Basement Fills Entire Space Under The House
- Interior Basement Entry
Outdoor Features
- Above Ground Pool
- Deck
- Shed
Schools
- Woodbury Middle School
- Salem High School
Utilities
- Hot Water Heating System
- Heating System Uses Oil
- Generator Hookup
- Private Sewer
- High Speed Internet
- Cable TV Available
Listing and Financial Details
- Exclusions: Washer and Dryer
- Tax Block 11320
- 22% Total Tax Rate
Ownership History
Purchase Details
Home Financials for this Owner
Home Financials are based on the most recent Mortgage that was taken out on this home.Purchase Details
Home Financials for this Owner
Home Financials are based on the most recent Mortgage that was taken out on this home.Purchase Details
Purchase Details
Home Financials for this Owner
Home Financials are based on the most recent Mortgage that was taken out on this home.Similar Homes in Salem, NH
Home Values in the Area
Average Home Value in this Area
Purchase History
| Date | Buyer | Sale Price | Title Company |
|---|---|---|---|
| Mouawad Renee | $490,000 | None Available | |
| Stone Mark | $295,000 | -- | |
| Deutsche Bk Natl T Co | $339,000 | -- | |
| Poires Todd M | $391,000 | -- |
Mortgage History
| Date | Status | Borrower | Loan Amount |
|---|---|---|---|
| Open | Mouawad Renee | $465,500 | |
| Previous Owner | Stone Mark | $286,000 | |
| Previous Owner | Stone Mark | $257,400 | |
| Previous Owner | Poires Todd M | $279,000 | |
| Previous Owner | Poires Todd M | $284,675 | |
| Previous Owner | Poires Todd M | $312,800 |
Property History
| Date | Event | Price | Change | Sq Ft Price |
|---|---|---|---|---|
| 06/26/2020 06/26/20 | Sold | $490,000 | -2.0% | $162 / Sq Ft |
| 05/17/2020 05/17/20 | Pending | -- | -- | -- |
| 05/14/2020 05/14/20 | Price Changed | $499,900 | -3.8% | $165 / Sq Ft |
| 05/04/2020 05/04/20 | For Sale | $519,900 | 0.0% | $171 / Sq Ft |
| 04/30/2020 04/30/20 | Pending | -- | -- | -- |
| 04/22/2020 04/22/20 | For Sale | $519,900 | -- | $171 / Sq Ft |
Tax History Compared to Growth
Tax History
| Year | Tax Paid | Tax Assessment Tax Assessment Total Assessment is a certain percentage of the fair market value that is determined by local assessors to be the total taxable value of land and additions on the property. | Land | Improvement |
|---|---|---|---|---|
| 2024 | $9,509 | $540,300 | $179,000 | $361,300 |
| 2023 | $9,163 | $540,300 | $179,000 | $361,300 |
| 2022 | $8,672 | $540,300 | $179,000 | $361,300 |
| 2021 | $8,634 | $540,300 | $179,000 | $361,300 |
| 2020 | $8,509 | $386,400 | $127,900 | $258,500 |
| 2019 | $8,135 | $370,100 | $127,900 | $242,200 |
| 2018 | $7,998 | $370,100 | $127,900 | $242,200 |
| 2017 | $7,713 | $370,100 | $127,900 | $242,200 |
| 2016 | $7,561 | $370,100 | $127,900 | $242,200 |
| 2015 | $6,971 | $325,900 | $127,000 | $198,900 |
| 2014 | $6,775 | $325,900 | $127,000 | $198,900 |
| 2013 | $6,668 | $325,900 | $127,000 | $198,900 |
Agents Affiliated with this Home
-
Jill O'Shaughnessy

Seller's Agent in 2020
Jill O'Shaughnessy
Jill & Co. Realty Group - Real Broker NH, LLC
(603) 275-0487
169 Total Sales
-
Angela Hirtle

Buyer's Agent in 2020
Angela Hirtle
Lyv North Realty
(617) 771-1639
139 Total Sales
Map
Source: PrimeMLS
MLS Number: 4802074
APN: SLEM-000048-011320
