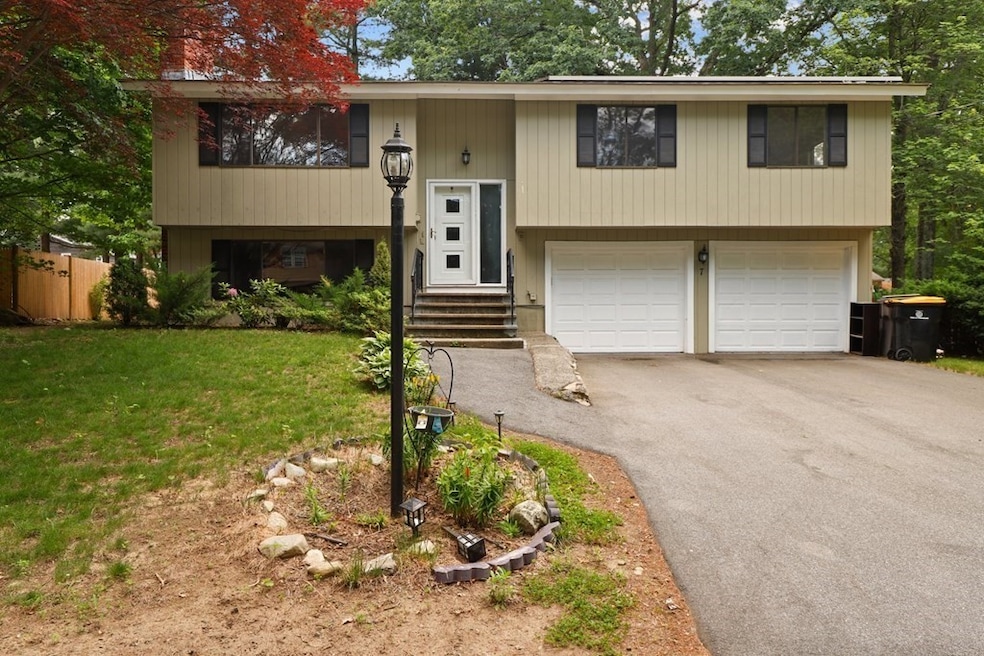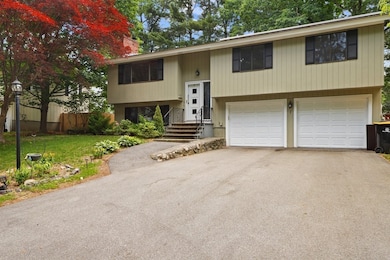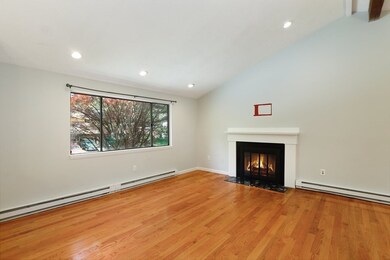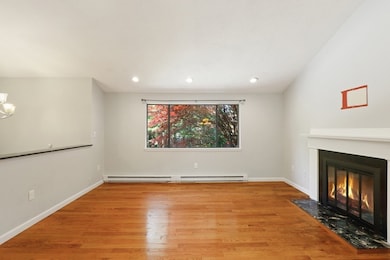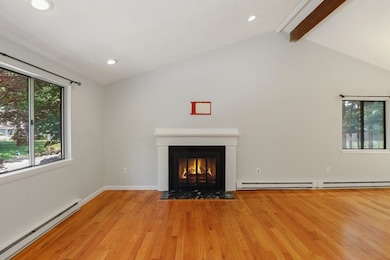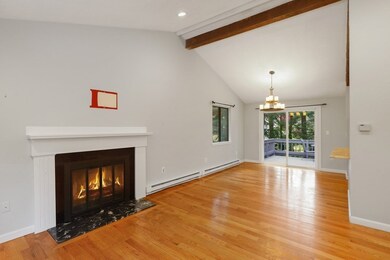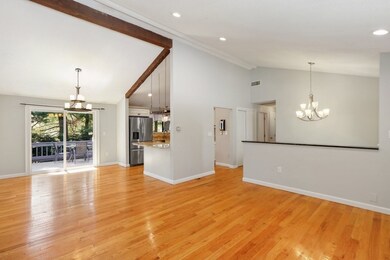
7 Emily Rd Framingham, MA 01701
Highlights
- Landscaped Professionally
- Whole House Vacuum System
- Forced Air Heating and Cooling System
- Deck
- Instant Hot Water
- Central Vacuum
About This Home
As of July 2021Beautiful Split-Level home in an amazing location nestled on a dead-end road - enjoy the backyard! This updated 3 bedroom home has much to offer with FP'd living room with gleaming HDWD flrs, recessed lights, ceiling fan and beautiful picture window!! Kitchen with newer S/S appliances, granite counters, recessed lights! Dining room is open to the kitchen perfect for entertaining - looks onto the spacious deck leading to level backyard. Seller converted to Gas Heat - still has the electric heat zones in most rooms for supplemental or zone heating. 2 fireplaces, wood-burning upstairs and gas downstairs. Enjoy larger gatherings in the newly remodeled lower level FR (2015) and newly remodeled full bath (2015) & bedroom (2015). Updates incl windows (2015), "Combi" by Navien HW/heating system (2015), Solar Panels, Roof/siding (2016), blown-in insulation (2015) front door (2016), and Leaf Filter Gutter protection (2017). Just moments to shopping, groceries, restaurants, and the mass pike!
Last Agent to Sell the Property
Robin Spangenberg
Redfin Corp. Listed on: 06/11/2021

Home Details
Home Type
- Single Family
Est. Annual Taxes
- $7,558
Year Built
- Built in 1974
Parking
- 2 Car Garage
Kitchen
- Range
- Microwave
- Dishwasher
- Disposal
- Instant Hot Water
Laundry
- Dryer
- Washer
- Laundry Chute
Outdoor Features
- Deck
- Rain Gutters
Schools
- Framingham High School
Utilities
- Forced Air Heating and Cooling System
- Heating System Uses Gas
- Electric Water Heater
- Cable TV Available
Additional Features
- Central Vacuum
- Whole House Vacuum System
- Landscaped Professionally
- Basement
Listing and Financial Details
- Assessor Parcel Number M:071 B:28 L:8171 U:000
Similar Homes in Framingham, MA
Home Values in the Area
Average Home Value in this Area
Mortgage History
| Date | Status | Loan Amount | Loan Type |
|---|---|---|---|
| Closed | $544,500 | Purchase Money Mortgage | |
| Closed | $105,000 | Adjustable Rate Mortgage/ARM | |
| Closed | $331,800 | Adjustable Rate Mortgage/ARM | |
| Closed | $389,500 | New Conventional | |
| Closed | $3,000 | No Value Available | |
| Closed | $21,500 | No Value Available | |
| Closed | $14,000 | No Value Available | |
| Closed | $8,500 | No Value Available |
Property History
| Date | Event | Price | Change | Sq Ft Price |
|---|---|---|---|---|
| 07/23/2021 07/23/21 | Sold | $605,000 | +1.0% | $344 / Sq Ft |
| 06/19/2021 06/19/21 | Pending | -- | -- | -- |
| 06/11/2021 06/11/21 | For Sale | $599,000 | +46.1% | $340 / Sq Ft |
| 10/31/2015 10/31/15 | Sold | $410,000 | 0.0% | $239 / Sq Ft |
| 09/13/2015 09/13/15 | Off Market | $410,000 | -- | -- |
| 09/13/2015 09/13/15 | Pending | -- | -- | -- |
| 08/22/2015 08/22/15 | Price Changed | $439,000 | -2.2% | $256 / Sq Ft |
| 08/11/2015 08/11/15 | Price Changed | $449,000 | -2.2% | $262 / Sq Ft |
| 07/23/2015 07/23/15 | For Sale | $459,000 | +58.3% | $268 / Sq Ft |
| 06/12/2015 06/12/15 | Sold | $290,000 | +0.5% | $244 / Sq Ft |
| 03/28/2015 03/28/15 | Pending | -- | -- | -- |
| 03/05/2015 03/05/15 | For Sale | $288,500 | -- | $243 / Sq Ft |
Tax History Compared to Growth
Tax History
| Year | Tax Paid | Tax Assessment Tax Assessment Total Assessment is a certain percentage of the fair market value that is determined by local assessors to be the total taxable value of land and additions on the property. | Land | Improvement |
|---|---|---|---|---|
| 2025 | $7,558 | $633,000 | $259,000 | $374,000 |
| 2024 | $6,935 | $556,600 | $231,300 | $325,300 |
| 2023 | $6,559 | $501,100 | $206,400 | $294,700 |
| 2022 | $6,465 | $470,500 | $187,300 | $283,200 |
| 2021 | $6,500 | $462,600 | $180,000 | $282,600 |
| 2020 | $6,555 | $437,600 | $163,600 | $274,000 |
| 2019 | $6,397 | $415,900 | $163,600 | $252,300 |
| 2018 | $6,233 | $381,900 | $157,500 | $224,400 |
| 2017 | $5,889 | $352,400 | $152,900 | $199,500 |
| 2016 | $5,845 | $336,300 | $152,900 | $183,400 |
| 2015 | $5,214 | $292,600 | $152,400 | $140,200 |
Agents Affiliated with this Home
-
R
Seller's Agent in 2021
Robin Spangenberg
Redfin Corp.
-
Rachel Bodner

Buyer's Agent in 2021
Rachel Bodner
Coldwell Banker Realty - Sudbury
(978) 505-1466
181 Total Sales
-
Didier Lopez

Seller's Agent in 2015
Didier Lopez
RE/MAX
(617) 818-8500
241 Total Sales
-
Mafalda Desimone
M
Seller's Agent in 2015
Mafalda Desimone
C&D Realty Services
(617) 838-9607
4 Total Sales
-
E
Buyer's Agent in 2015
Elena Darter
Redfin Corp.
Map
Source: MLS Property Information Network (MLS PIN)
MLS Number: 72848502
APN: FRAM-000071-000028-008171
- 8 Emily Rd
- 12 Debra Ln
- 30 Donlon St
- 13 Campello Rd
- 6 Merlin St
- 28 Greenleaf Cir
- 108 Cherry St
- 447 Old Connecticut Path
- 177 Summer St
- 20 Ruth Dr
- 194 Beacon St
- 16 Lohnes Rd
- 145 Beacon St
- 15 Haynes Rd
- 20 Magnolia St
- 12 Bryant Rd
- 689 Old Connecticut Path
- 14 Victoria Garden Unit B
- 33 Highgate Rd
- 52 Lohnes Rd
