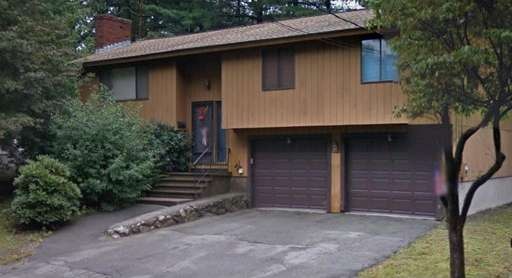
7 Emily Rd Framingham, MA 01701
About This Home
As of July 2021Located in North Framingham; single family split entry range in desirable area; walking distance to shopping; minutes to Mass Pike and Route 9; Features include vaulted ceilings; central air; central vacuum; private back yard; and two car garage.
Townhouse Details
Home Type
Townhome
Est. Annual Taxes
$7,558
Year Built
1974
Lot Details
0
Listing Details
- Lot Description: Paved Drive
- Special Features: None
- Property Sub Type: Townhouses
- Year Built: 1974
Interior Features
- Appliances: Range, Dishwasher
- Fireplaces: 2
- Has Basement: Yes
- Fireplaces: 2
- Number of Rooms: 7
- Amenities: Shopping
- Electric: 100 Amps
- Flooring: Wall to Wall Carpet
- Interior Amenities: Central Vacuum
- Basement: Full, Finished
Exterior Features
- Roof: Asphalt/Fiberglass Shingles
- Exterior: Wood
- Exterior Features: Deck - Wood
- Foundation: Poured Concrete
Garage/Parking
- Garage Parking: Attached
- Garage Spaces: 2
- Parking Spaces: 2
Utilities
- Cooling: Central Air
- Heating: Forced Air
Condo/Co-op/Association
- HOA: No
Lot Info
- Assessor Parcel Number: M:270.0 B:0133 L:0210.0
Similar Homes in Framingham, MA
Home Values in the Area
Average Home Value in this Area
Mortgage History
| Date | Status | Loan Amount | Loan Type |
|---|---|---|---|
| Closed | $544,500 | Purchase Money Mortgage | |
| Closed | $105,000 | Adjustable Rate Mortgage/ARM | |
| Closed | $331,800 | Adjustable Rate Mortgage/ARM | |
| Closed | $389,500 | New Conventional | |
| Closed | $3,000 | No Value Available | |
| Closed | $21,500 | No Value Available | |
| Closed | $14,000 | No Value Available | |
| Closed | $8,500 | No Value Available |
Property History
| Date | Event | Price | Change | Sq Ft Price |
|---|---|---|---|---|
| 07/23/2021 07/23/21 | Sold | $605,000 | +1.0% | $344 / Sq Ft |
| 06/19/2021 06/19/21 | Pending | -- | -- | -- |
| 06/11/2021 06/11/21 | For Sale | $599,000 | +46.1% | $340 / Sq Ft |
| 10/31/2015 10/31/15 | Sold | $410,000 | 0.0% | $239 / Sq Ft |
| 09/13/2015 09/13/15 | Off Market | $410,000 | -- | -- |
| 09/13/2015 09/13/15 | Pending | -- | -- | -- |
| 08/22/2015 08/22/15 | Price Changed | $439,000 | -2.2% | $256 / Sq Ft |
| 08/11/2015 08/11/15 | Price Changed | $449,000 | -2.2% | $262 / Sq Ft |
| 07/23/2015 07/23/15 | For Sale | $459,000 | +58.3% | $268 / Sq Ft |
| 06/12/2015 06/12/15 | Sold | $290,000 | +0.5% | $244 / Sq Ft |
| 03/28/2015 03/28/15 | Pending | -- | -- | -- |
| 03/05/2015 03/05/15 | For Sale | $288,500 | -- | $243 / Sq Ft |
Tax History Compared to Growth
Tax History
| Year | Tax Paid | Tax Assessment Tax Assessment Total Assessment is a certain percentage of the fair market value that is determined by local assessors to be the total taxable value of land and additions on the property. | Land | Improvement |
|---|---|---|---|---|
| 2025 | $7,558 | $633,000 | $259,000 | $374,000 |
| 2024 | $6,935 | $556,600 | $231,300 | $325,300 |
| 2023 | $6,559 | $501,100 | $206,400 | $294,700 |
| 2022 | $6,465 | $470,500 | $187,300 | $283,200 |
| 2021 | $6,500 | $462,600 | $180,000 | $282,600 |
| 2020 | $6,555 | $437,600 | $163,600 | $274,000 |
| 2019 | $6,397 | $415,900 | $163,600 | $252,300 |
| 2018 | $6,233 | $381,900 | $157,500 | $224,400 |
| 2017 | $5,889 | $352,400 | $152,900 | $199,500 |
| 2016 | $5,845 | $336,300 | $152,900 | $183,400 |
| 2015 | $5,214 | $292,600 | $152,400 | $140,200 |
Agents Affiliated with this Home
-
R
Seller's Agent in 2021
Robin Spangenberg
Redfin Corp.
-

Buyer's Agent in 2021
Rachel Bodner
Coldwell Banker Realty - Sudbury
(978) 505-1466
178 Total Sales
-

Seller's Agent in 2015
Didier Lopez
RE/MAX
(617) 818-8500
250 Total Sales
-
M
Seller's Agent in 2015
Mafalda Desimone
C&D Realty Services
(617) 838-9607
5 Total Sales
-
E
Buyer's Agent in 2015
Elena Darter
Redfin Corp.
Map
Source: MLS Property Information Network (MLS PIN)
MLS Number: 71798003
APN: FRAM-000071-000028-008171
- 20 Hardy St
- 12 Debra Ln
- 1206 Concord St
- 6 Merlin St
- 28 Greenleaf Cir
- 447 Old Connecticut Path
- 38 Gleason St
- 144 Old Connecticut Path
- 194 Beacon St
- 16 Lohnes Rd
- 32 Prior Dr
- 15 Haynes Rd
- 125 Beacon St
- 14 Victoria Garden Unit B
- 33 Highgate Rd
- 197 Lockland Ave
- 16 Rosslare Rd
- 108 Hastings St
- 83 Central St Unit 1
- 163 Lockland Ave
