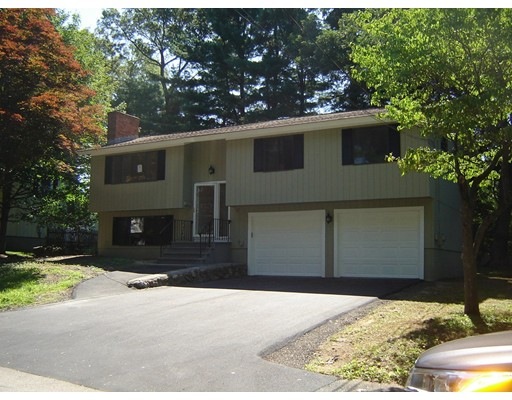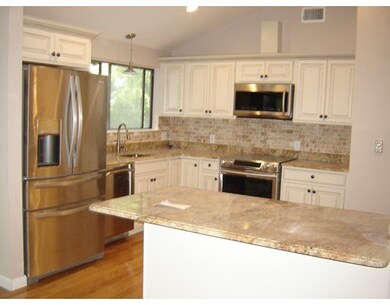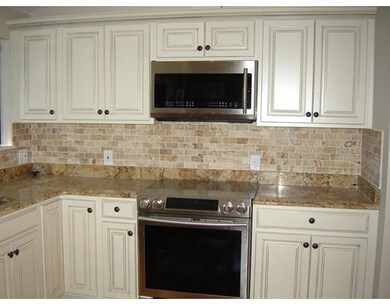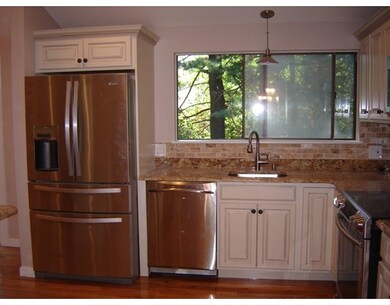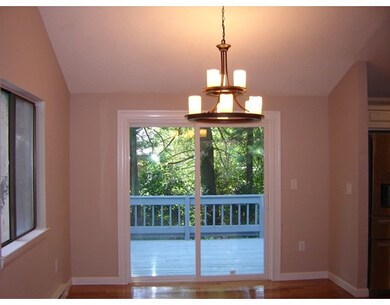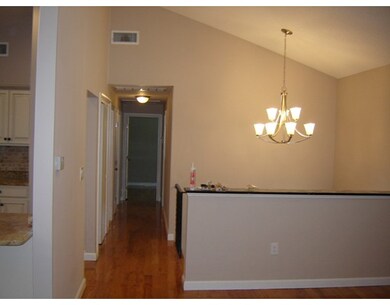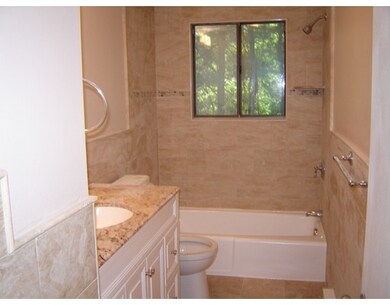
7 Emily Rd Framingham, MA 01701
About This Home
As of July 2021LOCATION, LOCATION, LOCATION! THIS BEAUTIFUL LARGE SPLIT LEVEL HOME IS CLOSE TO THE YMCA, SHOPPING AREA, NATICK MALL AND JUST 3 MINUTES AWAY FROM i90 AND ROUTE 9! COMPLETELY REMODELED, 3 AMPLE SIZED BEDROOMS, 2 FULL BATHS, 2 FIREPLACES, FAMILY ROOM AND OFFICE ON LOWER LEVEL. BRAND NEW GLEAMING HARDWOOD FLOORS, NEW KITCHEN CABINETS WITH GRANITE COUNTERTOPS, AN ISLAND AND STAINLESS STEEL APPLIANCES! OPEN FLOOR PLAN THAT IS IDEAL FOR ENTERTAINING; LARGE LIVING AND DINING ROOM WITH SLIDER DOOR LEADING TO A PRIVATE DECK OVERLOOKING A PRIVATE BACKYARD. WALK OUT BASEMENT, OVER SIZED 2 CAR GARAGE WITH EXTRA ROOM FOR STORAGE! NEW A/C UNIT IN ATTIC AND READY TO CONNECT TO GAS FORCE AIR HEAT! THIS PROPERTY IS MOVE IN READY! COME SEE TODAY!
Last Buyer's Agent
Elena Darter
Redfin Corp.

Home Details
Home Type
Single Family
Est. Annual Taxes
$7,558
Year Built
1974
Lot Details
0
Listing Details
- Lot Description: Corner
- Other Agent: 2.25
- Special Features: None
- Property Sub Type: Detached
- Year Built: 1974
Interior Features
- Appliances: Range, Dishwasher, Disposal, Refrigerator
- Fireplaces: 2
- Has Basement: Yes
- Fireplaces: 2
- Number of Rooms: 8
- Amenities: Public Transportation, Medical Facility
- Electric: 220 Volts, Circuit Breakers
- Energy: Insulated Windows
- Flooring: Hardwood
- Insulation: Full
- Interior Amenities: Central Vacuum
- Basement: Full, Finished, Walk Out
- Bedroom 2: First Floor
- Bedroom 3: First Floor
- Kitchen: First Floor
- Living Room: First Floor
- Master Bedroom: First Floor
- Master Bedroom Description: Closet, Flooring - Hardwood
- Dining Room: First Floor
- Family Room: Basement
Exterior Features
- Roof: Asphalt/Fiberglass Shingles
- Construction: Frame
- Exterior: Clapboard
- Exterior Features: Deck
- Foundation: Poured Concrete
Garage/Parking
- Garage Parking: Attached, Garage Door Opener
- Garage Spaces: 2
- Parking: Off-Street
- Parking Spaces: 8
Utilities
- Cooling: Central Air
- Heating: Electric Baseboard
- Cooling Zones: 1
- Heat Zones: 7
- Hot Water: Electric
- Utility Connections: for Electric Range, for Electric Dryer, Washer Hookup
Similar Homes in Framingham, MA
Home Values in the Area
Average Home Value in this Area
Mortgage History
| Date | Status | Loan Amount | Loan Type |
|---|---|---|---|
| Closed | $544,500 | Purchase Money Mortgage | |
| Closed | $105,000 | Adjustable Rate Mortgage/ARM | |
| Closed | $331,800 | Adjustable Rate Mortgage/ARM | |
| Closed | $389,500 | New Conventional | |
| Closed | $3,000 | No Value Available | |
| Closed | $21,500 | No Value Available | |
| Closed | $14,000 | No Value Available | |
| Closed | $8,500 | No Value Available |
Property History
| Date | Event | Price | Change | Sq Ft Price |
|---|---|---|---|---|
| 07/23/2021 07/23/21 | Sold | $605,000 | +1.0% | $344 / Sq Ft |
| 06/19/2021 06/19/21 | Pending | -- | -- | -- |
| 06/11/2021 06/11/21 | For Sale | $599,000 | +46.1% | $340 / Sq Ft |
| 10/31/2015 10/31/15 | Sold | $410,000 | 0.0% | $239 / Sq Ft |
| 09/13/2015 09/13/15 | Off Market | $410,000 | -- | -- |
| 09/13/2015 09/13/15 | Pending | -- | -- | -- |
| 08/22/2015 08/22/15 | Price Changed | $439,000 | -2.2% | $256 / Sq Ft |
| 08/11/2015 08/11/15 | Price Changed | $449,000 | -2.2% | $262 / Sq Ft |
| 07/23/2015 07/23/15 | For Sale | $459,000 | +58.3% | $268 / Sq Ft |
| 06/12/2015 06/12/15 | Sold | $290,000 | +0.5% | $244 / Sq Ft |
| 03/28/2015 03/28/15 | Pending | -- | -- | -- |
| 03/05/2015 03/05/15 | For Sale | $288,500 | -- | $243 / Sq Ft |
Tax History Compared to Growth
Tax History
| Year | Tax Paid | Tax Assessment Tax Assessment Total Assessment is a certain percentage of the fair market value that is determined by local assessors to be the total taxable value of land and additions on the property. | Land | Improvement |
|---|---|---|---|---|
| 2025 | $7,558 | $633,000 | $259,000 | $374,000 |
| 2024 | $6,935 | $556,600 | $231,300 | $325,300 |
| 2023 | $6,559 | $501,100 | $206,400 | $294,700 |
| 2022 | $6,465 | $470,500 | $187,300 | $283,200 |
| 2021 | $6,500 | $462,600 | $180,000 | $282,600 |
| 2020 | $6,555 | $437,600 | $163,600 | $274,000 |
| 2019 | $6,397 | $415,900 | $163,600 | $252,300 |
| 2018 | $6,233 | $381,900 | $157,500 | $224,400 |
| 2017 | $5,889 | $352,400 | $152,900 | $199,500 |
| 2016 | $5,845 | $336,300 | $152,900 | $183,400 |
| 2015 | $5,214 | $292,600 | $152,400 | $140,200 |
Agents Affiliated with this Home
-
R
Seller's Agent in 2021
Robin Spangenberg
Redfin Corp.
-

Buyer's Agent in 2021
Rachel Bodner
Coldwell Banker Realty - Sudbury
(978) 505-1466
178 Total Sales
-

Seller's Agent in 2015
Didier Lopez
RE/MAX
(617) 818-8500
250 Total Sales
-
M
Seller's Agent in 2015
Mafalda Desimone
C&D Realty Services
(617) 838-9607
5 Total Sales
-
E
Buyer's Agent in 2015
Elena Darter
Redfin Corp.
Map
Source: MLS Property Information Network (MLS PIN)
MLS Number: 71878748
APN: FRAM-000071-000028-008171
- 20 Hardy St
- 12 Debra Ln
- 1206 Concord St
- 6 Merlin St
- 28 Greenleaf Cir
- 447 Old Connecticut Path
- 38 Gleason St
- 144 Old Connecticut Path
- 194 Beacon St
- 16 Lohnes Rd
- 32 Prior Dr
- 15 Haynes Rd
- 125 Beacon St
- 14 Victoria Garden Unit B
- 33 Highgate Rd
- 197 Lockland Ave
- 16 Rosslare Rd
- 108 Hastings St
- 83 Central St Unit 1
- 163 Lockland Ave
