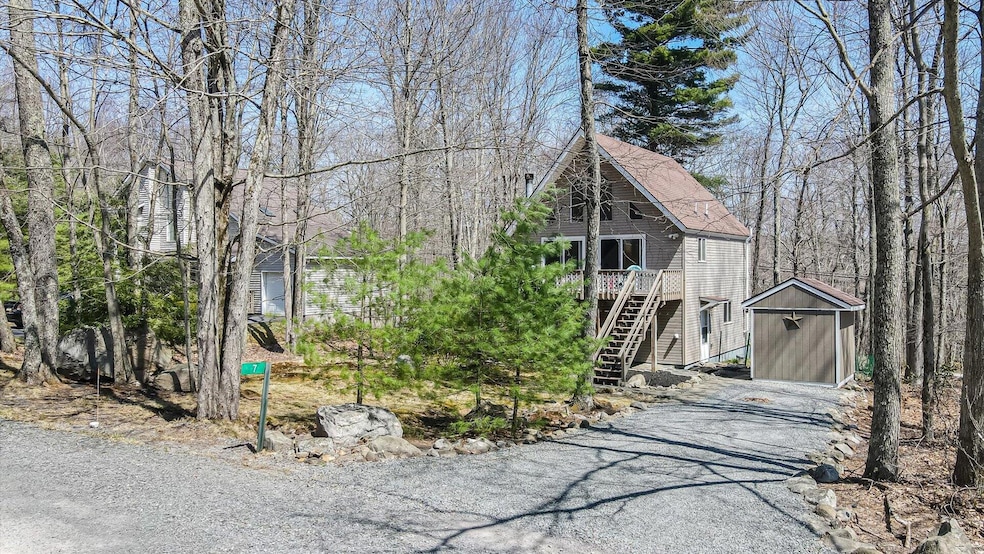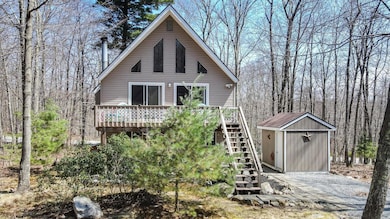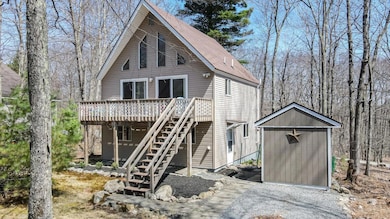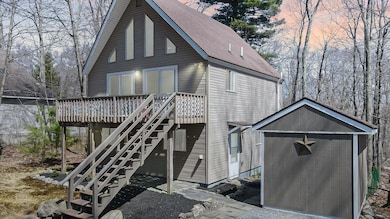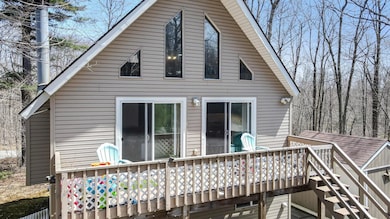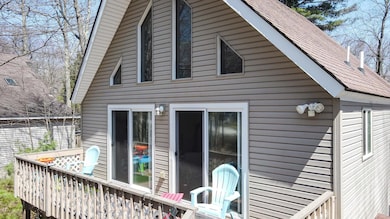
7 Fairway Ln Thornhurst, PA 18424
Estimated payment $1,773/month
Highlights
- Golf Course Community
- Chalet
- Deck
- Open Floorplan
- Clubhouse
- Cathedral Ceiling
About This Home
Under contract but looking for backup offers. This isn't a getaway. It's a 'get-here-now!' Move-in ready chalet in Thornhurst Country Club Estates. This 3-bedroom, 1.5-bath home includes an updated kitchen with butcher block counters, a bright open living space, and a loft that could serve as a media room or office. The sunny deck extends the living space outdoors, and a storage shed keeps everything organized. Well maintained and easy to manage.The community offers golf, an outdoor pool, tennis courts, a clubhouse, and a playground, with direct access to hiking and snowmobile trails. Walking distance to the golf course, state game lands, and Pinchot State Forest. Quiet, peaceful, and surrounded by protected land, Thornhurst is a hidden pocket of the Poconos that's perfect for anyone who wants to be close to nature without giving up amenities.
Listing Agent
Keller Williams Real Estate - Hawley License #RS301772 Listed on: 06/19/2025

Home Details
Home Type
- Single Family
Est. Annual Taxes
- $4,192
Year Built
- Built in 1990
Lot Details
- 0.28 Acre Lot
- Lot Dimensions are 80 x 145
- Private Streets
- Southwest Facing Home
HOA Fees
- $126 Monthly HOA Fees
Home Design
- House
- Chalet
- Shingle Roof
- Vinyl Siding
- Radon Mitigation System
Interior Spaces
- 1,470 Sq Ft Home
- 3-Story Property
- Open Floorplan
- Built-In Features
- Bookcases
- Bar
- Dry Bar
- Woodwork
- Cathedral Ceiling
- Ceiling Fan
- Wood Burning Fireplace
- Stone Fireplace
- Sliding Doors
- Family Room Downstairs
- Living Room with Fireplace
- Loft
- Attic Fan
Kitchen
- Eat-In Kitchen
- Electric Range
- <<microwave>>
- Dishwasher
- Stainless Steel Appliances
Flooring
- Carpet
- Laminate
Bedrooms and Bathrooms
- 3 Bedrooms
- Primary Bedroom on Main
- Primary bathroom on main floor
Laundry
- Laundry on lower level
- Dryer
- Washer
Finished Basement
- Walk-Out Basement
- Basement Fills Entire Space Under The House
- Natural lighting in basement
Parking
- 2 Parking Spaces
- Paved Parking
- 2 Open Parking Spaces
Outdoor Features
- Deck
- Shed
Location
- Property is near a golf course
Utilities
- Ductless Heating Or Cooling System
- Air Source Heat Pump
- Baseboard Heating
- Water Heater
- High Speed Internet
Listing and Financial Details
- Assessor Parcel Number 24500040008
- Tax Block 300
Community Details
Overview
- Thornhurst Country Club Es Subdivision
Amenities
- Clubhouse
Recreation
- Golf Course Community
- Tennis Courts
- Community Pool
- Trails
Map
Home Values in the Area
Average Home Value in this Area
Tax History
| Year | Tax Paid | Tax Assessment Tax Assessment Total Assessment is a certain percentage of the fair market value that is determined by local assessors to be the total taxable value of land and additions on the property. | Land | Improvement |
|---|---|---|---|---|
| 2025 | $4,192 | $16,000 | $3,600 | $12,400 |
| 2024 | $3,506 | $16,000 | $3,600 | $12,400 |
| 2023 | $3,506 | $16,000 | $3,600 | $12,400 |
| 2022 | $3,388 | $16,000 | $3,600 | $12,400 |
| 2021 | $3,290 | $16,000 | $3,600 | $12,400 |
| 2020 | $3,290 | $16,000 | $3,600 | $12,400 |
| 2019 | $3,123 | $16,000 | $3,600 | $12,400 |
| 2018 | $3,071 | $16,000 | $3,600 | $12,400 |
| 2017 | $3,029 | $16,000 | $3,600 | $12,400 |
| 2016 | $2,074 | $16,000 | $3,600 | $12,400 |
| 2015 | -- | $16,000 | $3,600 | $12,400 |
| 2014 | -- | $16,000 | $3,600 | $12,400 |
Property History
| Date | Event | Price | Change | Sq Ft Price |
|---|---|---|---|---|
| 07/11/2025 07/11/25 | Pending | -- | -- | -- |
| 06/19/2025 06/19/25 | For Sale | $235,000 | 0.0% | $160 / Sq Ft |
| 06/04/2025 06/04/25 | Pending | -- | -- | -- |
| 04/30/2025 04/30/25 | For Sale | $235,000 | +62.1% | $160 / Sq Ft |
| 09/30/2020 09/30/20 | Sold | $145,000 | +7.5% | $92 / Sq Ft |
| 08/03/2020 08/03/20 | Pending | -- | -- | -- |
| 07/31/2020 07/31/20 | For Sale | $134,900 | -- | $85 / Sq Ft |
Purchase History
| Date | Type | Sale Price | Title Company |
|---|---|---|---|
| Deed | $145,001 | None Available | |
| Deed | $87,000 | None Available | |
| Sheriffs Deed | $1,228 | None Available |
Mortgage History
| Date | Status | Loan Amount | Loan Type |
|---|---|---|---|
| Open | $129,775 | New Conventional | |
| Previous Owner | $61,000 | New Conventional | |
| Previous Owner | $69,600 | New Conventional |
Similar Homes in the area
Source: Pocono Mountains Association of REALTORS®
MLS Number: PM-131786
APN: 24500040008
- 146 Country Club Dr
- 1092 Country Club Dr
- 111 Country Club Dr
- 116 Country Club Dr
- 1249 Country Club Dr
- 44 Magnolia Dr
- 355 Fir Ln
- 0 Yellow Wood Dr
- 8 Tulip Ln
- 61 Floral Dr
- 22 Primrose Ln
- 16 Lily Ln
- 0 Thornhurst Ctry Club Unit PM-122300
- 201 Sharon Ln
- Lot 70 Coco Ln
- 36 Kimberly Cir
- 31 Holly Ln
- Lot 25 Kimberly Ln
- 236 Pine Grove Rd
- 44 Macdonald Ln
- 115 Paxinos Dr
- 321 Stroud Ct
- 2117 Sheshequin Dr
- 241 Depuy Dr
- 146 Outer Dr
- 236 Chinook Cir
- 19 Clifton Manor Dr
- 138 Ski Trail
- 1827 Stag Run
- 134 Knoll Dr
- 78 Sheffick Rd
- 121 Lyman Ln
- 65 Livingston Ln
- 108 3rd St Unit 31
- 5502 Pennsylvania 115
- 911 Clearview Rd
- 919 Old Logger Rd
- 120 Market St
- 410 N Main St
- 611 Main St
