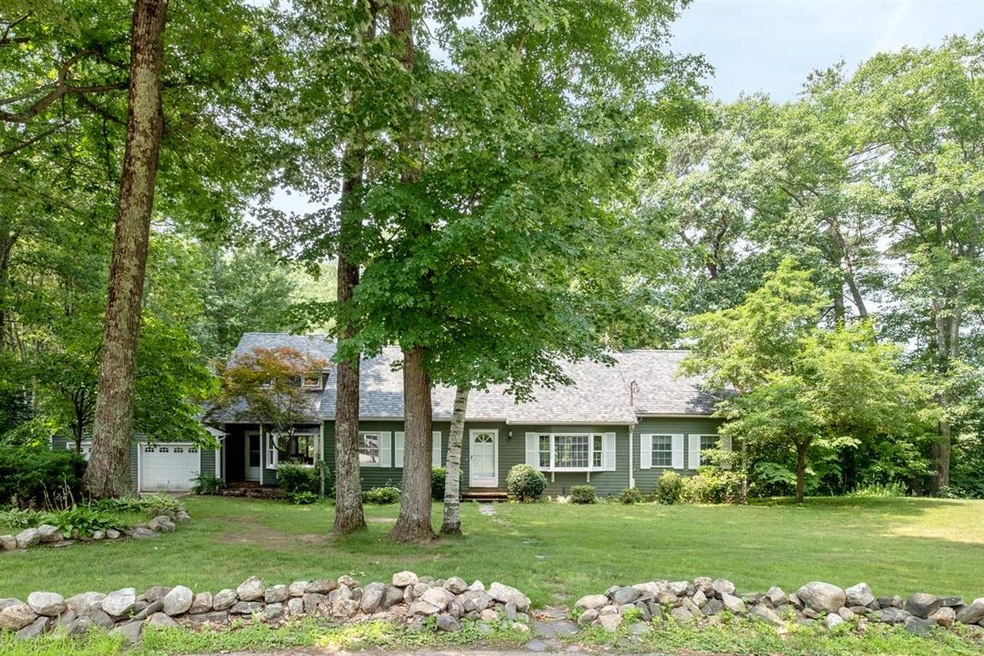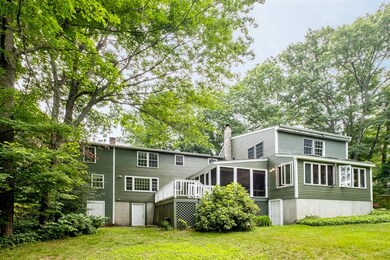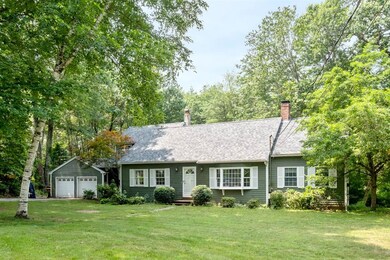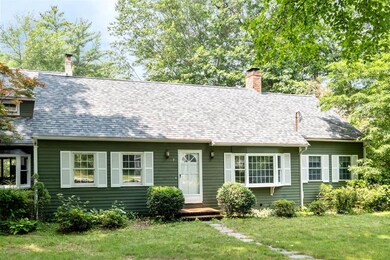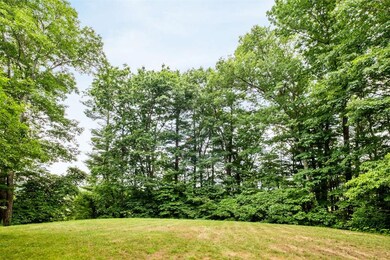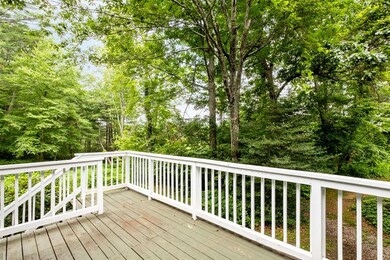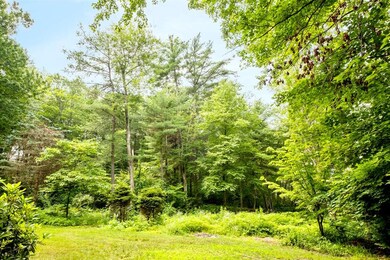
7 Fernwood Dr Atkinson, NH 03811
Estimated Value: $765,000 - $817,000
Highlights
- Reverse Osmosis System
- 6.17 Acre Lot
- Countryside Views
- Atkinson Academy Rated 9+
- Cape Cod Architecture
- Deck
About This Home
As of October 2020Improved Price!! This home has so much to offer and is looking for a new family to love it. There is room for everyone with almost 3500 sf of living space. Perfect for the family who loves to entertain. The large eat-in kitchen is the heart of this home and has recently been updated with new conuntertops and floors. The family rom also shines with new wood floors and overlooks your lovely backyard with a screened porch directly off it to to enjoy the beauty of being outside. The living room has old world class with a wood fireplace, dental crown molding and a large bay window. This home has strong bones and many of the major systems are under 10 years old. There are 4 large bedrooms, including a master suite. Come make this your home with personal touches. This home sits on the end of a cul de sac in a wonderful family neighborhood.
Last Agent to Sell the Property
RE/MAX Home Connection License #064224 Listed on: 07/09/2020

Last Buyer's Agent
Sandy Briggs-Kelley
EXP Realty License #066742

Home Details
Home Type
- Single Family
Est. Annual Taxes
- $7,444
Year Built
- Built in 1978
Lot Details
- 6.17 Acre Lot
- Cul-De-Sac
- Level Lot
- Wooded Lot
- Garden
Parking
- 2 Car Direct Access Garage
- Automatic Garage Door Opener
Home Design
- Cape Cod Architecture
- Concrete Foundation
- Wood Frame Construction
- Architectural Shingle Roof
- Clap Board Siding
Interior Spaces
- 1.75-Story Property
- Wood Burning Stove
- Wood Burning Fireplace
- Screened Porch
- Countryside Views
Kitchen
- Stove
- Dishwasher
- Reverse Osmosis System
Flooring
- Wood
- Carpet
- Tile
Bedrooms and Bathrooms
- 4 Bedrooms
Partially Finished Basement
- Basement Fills Entire Space Under The House
- Connecting Stairway
- Interior Basement Entry
- Basement Storage
Outdoor Features
- Deck
Schools
- Atkinson Academy Elementary School
- Timberlane Regional High Sch
Utilities
- Cooling System Mounted In Outer Wall Opening
- Baseboard Heating
- Hot Water Heating System
- Heating System Uses Oil
- 200+ Amp Service
- Private Water Source
- Drilled Well
- Water Purifier
- Septic Tank
- Private Sewer
- Leach Field
- High Speed Internet
Listing and Financial Details
- Legal Lot and Block 13 / 6
Ownership History
Purchase Details
Home Financials for this Owner
Home Financials are based on the most recent Mortgage that was taken out on this home.Purchase Details
Home Financials for this Owner
Home Financials are based on the most recent Mortgage that was taken out on this home.Similar Homes in Atkinson, NH
Home Values in the Area
Average Home Value in this Area
Purchase History
| Date | Buyer | Sale Price | Title Company |
|---|---|---|---|
| Noy Somerly | $499,000 | None Available | |
| Mackey David P | $355,400 | -- |
Mortgage History
| Date | Status | Borrower | Loan Amount |
|---|---|---|---|
| Open | Noy Somerly | $510,477 | |
| Previous Owner | Mackey David P | $56,500 | |
| Previous Owner | Mackey David P | $348,962 | |
| Previous Owner | Collins Paul J | $200,000 |
Property History
| Date | Event | Price | Change | Sq Ft Price |
|---|---|---|---|---|
| 10/09/2020 10/09/20 | Sold | $499,000 | -0.2% | $132 / Sq Ft |
| 08/16/2020 08/16/20 | Pending | -- | -- | -- |
| 08/07/2020 08/07/20 | Price Changed | $499,900 | -4.8% | $133 / Sq Ft |
| 07/29/2020 07/29/20 | For Sale | $524,900 | 0.0% | $139 / Sq Ft |
| 07/16/2020 07/16/20 | Pending | -- | -- | -- |
| 07/09/2020 07/09/20 | For Sale | $524,900 | -- | $139 / Sq Ft |
Tax History Compared to Growth
Tax History
| Year | Tax Paid | Tax Assessment Tax Assessment Total Assessment is a certain percentage of the fair market value that is determined by local assessors to be the total taxable value of land and additions on the property. | Land | Improvement |
|---|---|---|---|---|
| 2024 | $7,857 | $608,100 | $260,900 | $347,200 |
| 2023 | $8,817 | $608,100 | $260,900 | $347,200 |
| 2022 | $7,461 | $608,100 | $260,900 | $347,200 |
| 2021 | $7,516 | $608,100 | $260,900 | $347,200 |
| 2020 | $7,727 | $421,300 | $170,400 | $250,900 |
| 2019 | $7,444 | $421,300 | $170,400 | $250,900 |
| 2018 | $7,554 | $421,300 | $170,400 | $250,900 |
| 2017 | $7,710 | $421,300 | $170,400 | $250,900 |
| 2016 | $7,533 | $421,300 | $170,400 | $250,900 |
| 2015 | $7,441 | $389,600 | $165,100 | $224,500 |
| 2014 | $7,441 | $389,600 | $165,100 | $224,500 |
| 2013 | $7,402 | $389,600 | $165,100 | $224,500 |
Agents Affiliated with this Home
-
Greg Colby

Seller's Agent in 2020
Greg Colby
RE/MAX Home Connection
(603) 781-9564
2 in this area
177 Total Sales
-
Cindy Colby

Seller Co-Listing Agent in 2020
Cindy Colby
RE/MAX Home Connection
(603) 948-1600
1 in this area
125 Total Sales
-

Buyer's Agent in 2020
Sandy Briggs-Kelley
EXP Realty
(603) 848-4578
Map
Source: PrimeMLS
MLS Number: 4815544
APN: ATKI-000019-000006-000013
- 16 Sawmill Ln
- 21 Cottonwood Rd
- 3 Pages Ln
- 14 Steeple View Dr
- 6 High Hill Rd
- 13 Kelly Ln
- 41 Golden Meadow Rd
- 10 Centerview Rd
- 52 Ridgewood Dr Unit 14 C
- 6 Ironwood Ln
- 8 Middle Rd Unit B
- 5 Birdsall Ln
- 2 Middle Rd Unit A
- 13 Beechwood Ct
- 35 Meditation Ln
- 93 Faith Dr
- 7 Rose Ln
- 31 Country Rd
- 2 Overlook Dr
- 8 Overlook Dr
- 7 Fernwood Dr
- 5 Fernwood Dr
- 6 Fernwood Dr
- 4 Fernwood Dr
- 3 Fernwood Dr
- 19 Amberwood Dr
- 2 Dearborn Ridge Rd
- 17 Amberwood Dr
- 4 Dearborn Ridge Rd
- 21 Amberwood Dr
- 25 Amberwood Dr
- 6 Dearborn Ridge Rd
- 18 Amberwood Dr
- 20 Amberwood Dr
- 27 Amberwood Dr
- 7 Dearborn Ridge Rd
- 8 Dearborn Ridge Rd
- 15 Amberwood Dr
- 28 Amberwood Dr
- 29 Amberwood Dr
