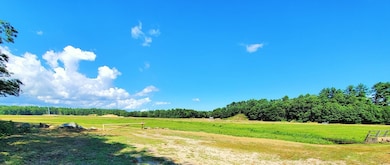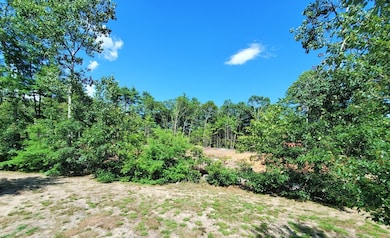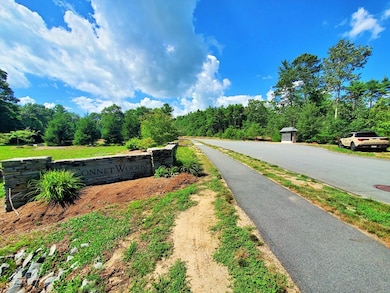
7 Forbes Rd Rochester, MA 02770
Estimated payment $4,254/month
Highlights
- Golf Course Community
- Scenic Views
- Colonial Architecture
- Medical Services
- Open Floorplan
- Corner Lot
About This Home
***Discover Your Dream Home in Rochester's Most Desirable Neighborhood!*** This brand new to be built colonial offers 4 spacious bedrooms and 3 full baths and a circular driveway perfectly tailored for today’s dynamic lifestyle. An expansive open floor plan seamlessly connects the living spaces. The heart of the home is the contemporary kitchen, featuring a generous center island/breakfast bar. Retreat to the luxurious primary suite, complete with a walk-in closet and a private bath designed for relaxation. This versatile layout includes the option for a first-floor bedroom and full bathroom—perfect for guests or multi-generational living. Enjoy breathtaking distant views over the picturesque Pierceville Cranberry bogs. Embrace community life with tree-lined sidewalks perfect for evening strolls or trick-or-treating. Experience the magic of Christmas as beautiful lights adorn your neighborhood! Don't miss this rare opportunity Contact the listing agent for details today!
Listing Agent
Doug Crane
Conway - Bridgewater Listed on: 07/17/2025

Home Details
Home Type
- Single Family
Est. Annual Taxes
- $999
Year Built
- Built in 2025
Lot Details
- 2 Acre Lot
- Corner Lot
- Level Lot
- Cleared Lot
Home Design
- Colonial Architecture
- Concrete Perimeter Foundation
Interior Spaces
- 1,904 Sq Ft Home
- Open Floorplan
- Recessed Lighting
- Scenic Vista Views
- Laundry on upper level
Kitchen
- Breakfast Bar
- Kitchen Island
- Solid Surface Countertops
Bedrooms and Bathrooms
- 4 Bedrooms
- Primary bedroom located on second floor
- Walk-In Closet
- 3 Full Bathrooms
- Dual Vanity Sinks in Primary Bathroom
Basement
- Basement Fills Entire Space Under The House
- Exterior Basement Entry
Parking
- 8 Car Parking Spaces
- Driveway
- Open Parking
Utilities
- Forced Air Heating and Cooling System
- Private Water Source
- Private Sewer
Additional Features
- Balcony
- Property is near schools
Community Details
Overview
- No Home Owners Association
Amenities
- Medical Services
- Shops
Recreation
- Golf Course Community
Map
Home Values in the Area
Average Home Value in this Area
Property History
| Date | Event | Price | List to Sale | Price per Sq Ft |
|---|---|---|---|---|
| 10/25/2025 10/25/25 | Price Changed | $789,900 | -7.1% | $415 / Sq Ft |
| 07/17/2025 07/17/25 | For Sale | $849,900 | -- | $446 / Sq Ft |
About the Listing Agent

With years of experience in real estate, Doug draws his knowledge from educational opportunities and field experiences. From being an integral part of every aspect of the selling and buying process, the mortgage qualifications, the research of properties (including their history and town regulations), the home inspection, to the legalities of listing, selling and of closing. Doug is trained as a Seller's Agent, Commercial Agent, Buyer's Agent, REO (bank-owned properties), and Short Sales. He
Doug's Other Listings
Source: MLS Property Information Network (MLS PIN)
MLS Number: 73405796
- 2284 Cranberry Hwy
- 1 Gault Rd Unit 10
- 5 Jakes Path
- 35 Rosebrook Place
- 545 Main St
- 43 Marine Ave
- 584 Wareham St
- 23 Littleton Dr
- 174 Wareham Rd
- 191 Main St Unit 303
- 66 Circuit Ave
- 33 Gerrish Rd
- 418 Front St Unit 418 Front St. Marion
- 418 Front St Unit 1
- 15 Avenue A St
- 45 Main St Unit 221
- 459 Mill St Unit 2
- 480 Wareham St
- 15 Parlowtown Rd Unit A
- 480 Wareham St Unit 16



