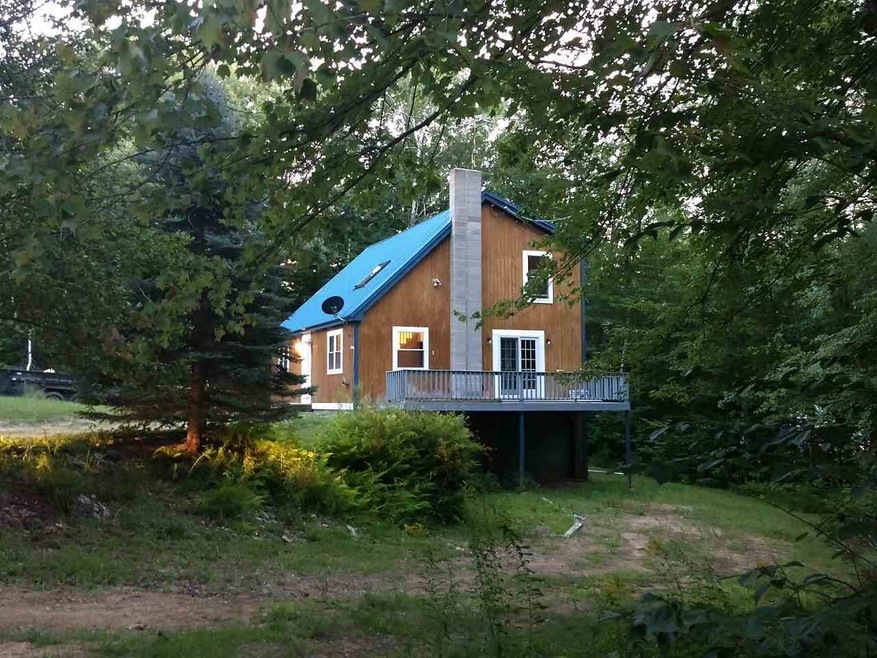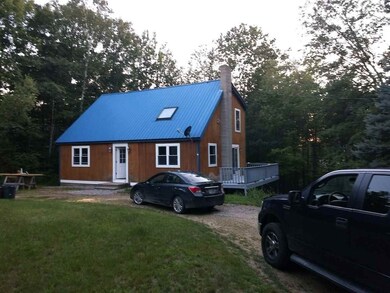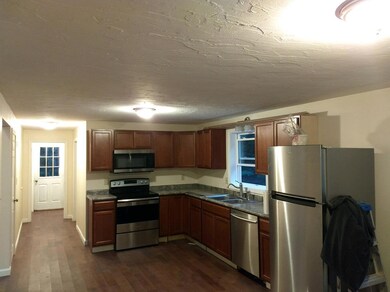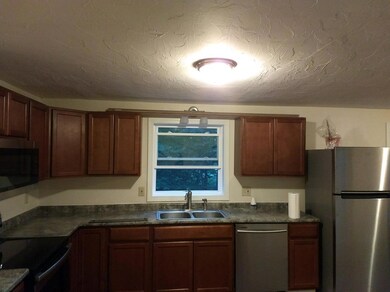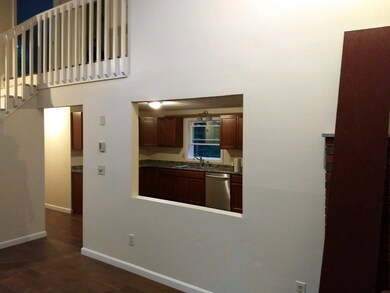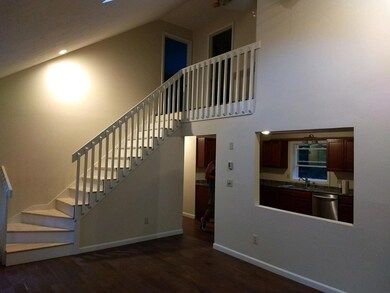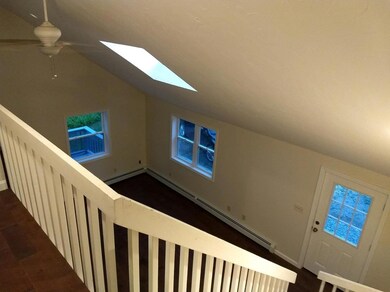
7 Foss Dr Center Barnstead, NH 03225
Highlights
- 200 Feet of Waterfront
- Beach Access
- Cape Cod Architecture
- Docks
- Boat or Launch Ramp
- Countryside Views
About This Home
As of August 2022Totally renovated cape home in private location on culdesac; like new with wood flooring, cathedral ceilings, new kitchen with stainless steel appliances, master bedroom on first floor, 2 good size bedrooms up, basement easy to finish with one car garage...Lots of home for the new buyers...More pictures to follow
Last Agent to Sell the Property
BHHS Verani Concord Brokerage Phone: 603-234-2437 License #033069 Listed on: 08/16/2017

Home Details
Home Type
- Single Family
Est. Annual Taxes
- $4,142
Year Built
- Built in 1989
Lot Details
- 0.36 Acre Lot
- 200 Feet of Waterfront
- Level Lot
- Wooded Lot
Parking
- 1 Car Garage
- Circular Driveway
- Gravel Driveway
Home Design
- Cape Cod Architecture
- Concrete Foundation
- Wood Frame Construction
- Metal Roof
- Wood Siding
Interior Spaces
- 1.75-Story Property
- Cathedral Ceiling
- Ceiling Fan
- Dining Area
- Countryside Views
- Washer and Dryer Hookup
Flooring
- Wood
- Carpet
- Ceramic Tile
Bedrooms and Bathrooms
- 3 Bedrooms
- 2 Full Bathrooms
Basement
- Walk-Out Basement
- Basement Fills Entire Space Under The House
Outdoor Features
- Beach Access
- Water Access
- Shared Private Water Access
- Boat or Launch Ramp
- Docks
- Access to a Dock
Schools
- Barnstead Elementary School
- Prospect Mountain High School
Utilities
- Baseboard Heating
- Hot Water Heating System
- Heating System Uses Oil
- Heating System Uses Wood
- 150 Amp Service
- Septic Tank
- Private Sewer
- Leach Field
- High Speed Internet
Listing and Financial Details
- Tax Lot 49
Ownership History
Purchase Details
Home Financials for this Owner
Home Financials are based on the most recent Mortgage that was taken out on this home.Purchase Details
Home Financials for this Owner
Home Financials are based on the most recent Mortgage that was taken out on this home.Purchase Details
Home Financials for this Owner
Home Financials are based on the most recent Mortgage that was taken out on this home.Purchase Details
Home Financials for this Owner
Home Financials are based on the most recent Mortgage that was taken out on this home.Purchase Details
Purchase Details
Purchase Details
Home Financials for this Owner
Home Financials are based on the most recent Mortgage that was taken out on this home.Similar Home in Center Barnstead, NH
Home Values in the Area
Average Home Value in this Area
Purchase History
| Date | Type | Sale Price | Title Company |
|---|---|---|---|
| Warranty Deed | $386,000 | None Available | |
| Warranty Deed | $345,000 | None Available | |
| Warranty Deed | $197,533 | -- | |
| Warranty Deed | $54,533 | -- | |
| Warranty Deed | -- | -- | |
| Foreclosure Deed | $150,495 | -- | |
| Deed | $140,000 | -- |
Mortgage History
| Date | Status | Loan Amount | Loan Type |
|---|---|---|---|
| Open | $379,008 | FHA | |
| Previous Owner | $310,500 | Purchase Money Mortgage | |
| Previous Owner | $177,750 | Stand Alone Refi Refinance Of Original Loan | |
| Previous Owner | $77,750 | New Conventional | |
| Previous Owner | $14,418,605 | Commercial | |
| Previous Owner | $137,464 | Purchase Money Mortgage | |
| Previous Owner | $70,900 | Unknown |
Property History
| Date | Event | Price | Change | Sq Ft Price |
|---|---|---|---|---|
| 08/05/2022 08/05/22 | Sold | $386,000 | -1.0% | $206 / Sq Ft |
| 06/21/2022 06/21/22 | Pending | -- | -- | -- |
| 06/16/2022 06/16/22 | Price Changed | $389,900 | -2.5% | $208 / Sq Ft |
| 06/01/2022 06/01/22 | For Sale | $399,900 | +15.9% | $214 / Sq Ft |
| 09/27/2021 09/27/21 | Sold | $345,000 | +1.8% | $189 / Sq Ft |
| 07/19/2021 07/19/21 | Pending | -- | -- | -- |
| 07/12/2021 07/12/21 | For Sale | $339,000 | +71.6% | $185 / Sq Ft |
| 10/06/2017 10/06/17 | Sold | $197,500 | +1.3% | $77 / Sq Ft |
| 08/16/2017 08/16/17 | For Sale | $194,900 | +78.8% | $76 / Sq Ft |
| 04/13/2017 04/13/17 | Sold | $109,000 | -10.7% | $73 / Sq Ft |
| 02/27/2017 02/27/17 | Pending | -- | -- | -- |
| 01/18/2017 01/18/17 | For Sale | $122,000 | -- | $82 / Sq Ft |
Tax History Compared to Growth
Tax History
| Year | Tax Paid | Tax Assessment Tax Assessment Total Assessment is a certain percentage of the fair market value that is determined by local assessors to be the total taxable value of land and additions on the property. | Land | Improvement |
|---|---|---|---|---|
| 2024 | $5,415 | $332,000 | $86,600 | $245,400 |
| 2023 | $5,001 | $348,500 | $86,600 | $261,900 |
| 2022 | $4,586 | $212,300 | $44,600 | $167,700 |
| 2021 | $4,662 | $212,300 | $44,600 | $167,700 |
| 2020 | $4,904 | $212,300 | $44,600 | $167,700 |
| 2019 | $4,847 | $212,300 | $44,600 | $167,700 |
| 2018 | $4,724 | $212,300 | $44,600 | $167,700 |
| 2017 | $4,335 | $150,000 | $30,200 | $119,800 |
| 2016 | -- | $156,000 | $30,200 | $125,800 |
| 2015 | -- | $156,000 | $30,200 | $125,800 |
| 2014 | $3,965 | $165,500 | $38,200 | $127,300 |
| 2013 | $3,549 | $151,000 | $38,200 | $112,800 |
Agents Affiliated with this Home
-
Marcus Katkin

Seller's Agent in 2022
Marcus Katkin
KW Coastal and Lakes & Mountains Realty
(603) 781-2598
1 in this area
126 Total Sales
-
Boyd Watkins

Buyer's Agent in 2022
Boyd Watkins
KW Coastal and Lakes & Mountains Realty
(603) 973-6502
18 in this area
144 Total Sales
-
Rachel Xavier

Seller's Agent in 2021
Rachel Xavier
KW Coastal and Lakes & Mountains Realty/Meredith
(603) 630-0593
4 in this area
235 Total Sales
-
L
Buyer's Agent in 2021
Lisa Heath
KW Coastal and Lakes & Mountains Realty
-
Christine OBrien
C
Seller's Agent in 2017
Christine OBrien
Alton Village Realty/Christine O'Brien Real Estate
(603) 455-6967
24 Total Sales
-
Tami Mousseau

Seller's Agent in 2017
Tami Mousseau
BHHS Verani Concord
(603) 234-2437
88 in this area
225 Total Sales
Map
Source: PrimeMLS
MLS Number: 4653854
APN: BRND-000046-000000-000049
- 70 Meredith Ln
- 13 N Shore Dr
- Map 46 Lot 4 N Barnstead Rd
- 956 N Barnstead Rd
- 197 Varney Rd
- 4 Rustic Shores Rd
- 40 Winchester Dr
- L342 Winchester Dr Unit Map 37, Lot 342
- 114 Varney Rd
- M 3 - L 15-1&2 Prospect Mountain Rd
- M 3 - L 15-2 Prospect Mountain Rd
- M 3 - L 15-1 Prospect Mountain Rd
- 0 Crescent Dr Unit 5026960
- 10 Crescent Dr
- 147 Hamwoods Rd
- 16 Damsite Rd
- 141 Windsor Way
- 28 Colony Dr
- 1061 Suncook Valley Rd
- 1195 Suncook Valley Rd
