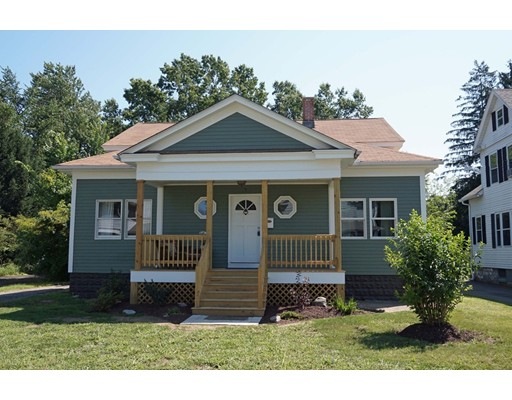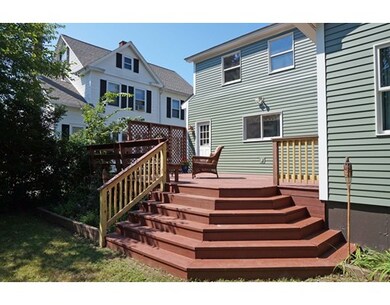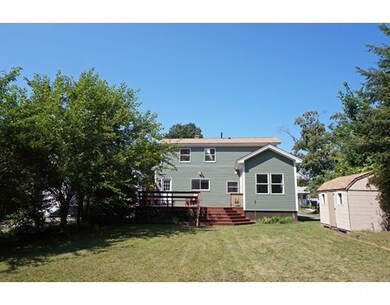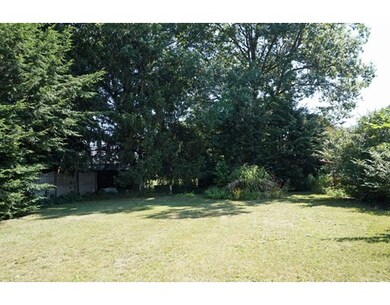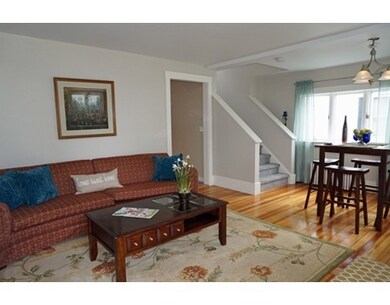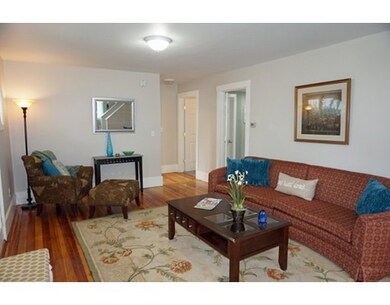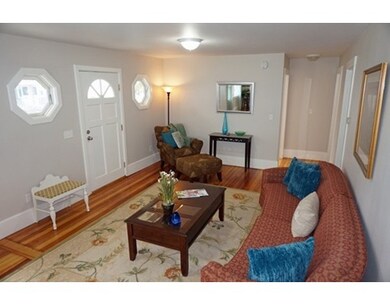
7 Franklin St Easthampton, MA 01027
About This Home
As of September 2017DON'T TOUCH A THING it's perfect the way it is! This newly renovated 3 bedroom, 2 bath home has been tastefully redone with gleaming hardwood floors, soft, neutral colors throughout and updated systems. Bright and airy rooms filled with sunlight, this Bungalow-style contemporary is designed to delight with a versatile floorplan, huge closets and first floor Master Suite. The second floor is comprised of an open loft area, ideal for reading/office space, ample storage and a second floor bedroom and bath. Stainless steel kitchen appliances, including built-in wine refrigerator, and walk-out to a large, private backyard deck. Enjoy summer evenings on the covered front porch, or a walk to Downtown just a short stroll away with restaurants, bike path, Boardwalk, arts & so much more! *FIRST SHOWINGS AT OPEN HOUSE AUGUST 13th 12-1:30PM*
Home Details
Home Type
Single Family
Est. Annual Taxes
$4,806
Year Built
1920
Lot Details
0
Listing Details
- Lot Description: Cleared, Level
- Property Type: Single Family
- Single Family Type: Detached
- Style: Contemporary
- Lead Paint: Unknown
- Year Round: Yes
- Year Built Description: Actual
- Special Features: None
- Property Sub Type: Detached
- Year Built: 1920
Interior Features
- Has Basement: Yes
- Number of Rooms: 5
- Amenities: Public Transportation, Shopping, Park, Walk/Jog Trails, Laundromat, Bike Path, Conservation Area, House of Worship, Private School, Public School
- Electric: Circuit Breakers, 100 Amps
- Energy: Insulated Windows, Insulated Doors, Prog. Thermostat
- Flooring: Vinyl, Hardwood
- Insulation: Mixed
- Interior Amenities: Cable Available
- Basement: Full, Interior Access, Concrete Floor
- Bedroom 2: First Floor, 10X9
- Bedroom 3: Second Floor, 16X11
- Bathroom #1: First Floor, 10X9
- Bathroom #2: Second Floor, 7X6
- Kitchen: First Floor, 18X10
- Laundry Room: Basement
- Living Room: First Floor, 24X13
- Master Bedroom: First Floor, 23X11
- Master Bedroom Description: Closet - Walk-in, Flooring - Wall to Wall Carpet, Main Level, Cable Hookup, Remodeled
- No Bedrooms: 3
- Full Bathrooms: 2
- Oth1 Room Name: Loft
- Oth1 Dimen: 20X14
- Oth1 Dscrp: Ceiling - Cathedral, Closet - Walk-in, Closet, Flooring - Hardwood, Open Floor Plan, Remodeled
- Main Lo: E21601
- Main So: M80028
- Estimated Sq Ft: 1320.00
Exterior Features
- Construction: Frame
- Exterior: Wood
- Exterior Features: Porch, Deck - Wood, Gutters, Storage Shed
- Foundation: Concrete Block
Garage/Parking
- Parking: Off-Street
- Parking Spaces: 2
Utilities
- Heat Zones: 2
- Hot Water: Tank
- Utility Connections: for Gas Range, for Gas Oven, for Electric Dryer, Washer Hookup
- Sewer: City/Town Sewer
- Water: City/Town Water
Schools
- Elementary School: Center/Pepin/Ma
- Middle School: White Brook
- High School: Ehs
Lot Info
- Zoning: R10
- Lot: 00000
- Acre: 0.22
- Lot Size: 9583.00
Multi Family
- Foundation: 35 x 24
Ownership History
Purchase Details
Home Financials for this Owner
Home Financials are based on the most recent Mortgage that was taken out on this home.Purchase Details
Home Financials for this Owner
Home Financials are based on the most recent Mortgage that was taken out on this home.Purchase Details
Purchase Details
Home Financials for this Owner
Home Financials are based on the most recent Mortgage that was taken out on this home.Purchase Details
Similar Home in Easthampton, MA
Home Values in the Area
Average Home Value in this Area
Purchase History
| Date | Type | Sale Price | Title Company |
|---|---|---|---|
| Not Resolvable | $249,900 | -- | |
| Not Resolvable | $125,000 | -- | |
| Deed | -- | -- | |
| Deed | $187,500 | -- | |
| Deed | $200,000 | -- |
Mortgage History
| Date | Status | Loan Amount | Loan Type |
|---|---|---|---|
| Open | $50,000 | Credit Line Revolving | |
| Previous Owner | $180,000 | New Conventional | |
| Previous Owner | $172,250 | Stand Alone Refi Refinance Of Original Loan | |
| Previous Owner | $15,000 | No Value Available | |
| Previous Owner | $187,000 | Purchase Money Mortgage | |
| Previous Owner | $85,000 | No Value Available | |
| Previous Owner | $50,000 | No Value Available | |
| Previous Owner | $50,000 | No Value Available |
Property History
| Date | Event | Price | Change | Sq Ft Price |
|---|---|---|---|---|
| 09/12/2017 09/12/17 | Sold | $249,900 | 0.0% | $189 / Sq Ft |
| 08/17/2017 08/17/17 | Pending | -- | -- | -- |
| 08/08/2017 08/08/17 | For Sale | $249,900 | +99.9% | $189 / Sq Ft |
| 04/21/2017 04/21/17 | Sold | $125,000 | -7.1% | $98 / Sq Ft |
| 06/12/2016 06/12/16 | Pending | -- | -- | -- |
| 06/08/2016 06/08/16 | Price Changed | $134,500 | -15.9% | $105 / Sq Ft |
| 06/06/2016 06/06/16 | For Sale | $159,900 | 0.0% | $125 / Sq Ft |
| 05/28/2016 05/28/16 | Pending | -- | -- | -- |
| 05/23/2016 05/23/16 | For Sale | $159,900 | -- | $125 / Sq Ft |
Tax History Compared to Growth
Tax History
| Year | Tax Paid | Tax Assessment Tax Assessment Total Assessment is a certain percentage of the fair market value that is determined by local assessors to be the total taxable value of land and additions on the property. | Land | Improvement |
|---|---|---|---|---|
| 2025 | $4,806 | $351,600 | $105,700 | $245,900 |
| 2024 | $4,639 | $342,100 | $102,500 | $239,600 |
| 2023 | $3,491 | $238,300 | $80,900 | $157,400 |
| 2022 | $3,939 | $238,300 | $80,900 | $157,400 |
| 2021 | $4,318 | $246,200 | $80,900 | $165,300 |
| 2020 | $4,232 | $238,300 | $80,900 | $157,400 |
| 2019 | $3,465 | $224,100 | $80,900 | $143,200 |
| 2018 | $3,336 | $208,500 | $76,400 | $132,100 |
| 2017 | $2,532 | $156,200 | $73,400 | $82,800 |
| 2016 | $2,454 | $157,400 | $73,400 | $84,000 |
| 2015 | $2,385 | $157,400 | $73,400 | $84,000 |
Agents Affiliated with this Home
-
Jill Vincent-Lapan

Seller's Agent in 2017
Jill Vincent-Lapan
Canon Real Estate, Inc.
(413) 695-3732
51 in this area
158 Total Sales
-
Paul Tourville
P
Seller's Agent in 2017
Paul Tourville
Canon Real Estate, Inc.
(413) 388-9336
14 in this area
35 Total Sales
-
Kathleen Zeamer

Buyer's Agent in 2017
Kathleen Zeamer
5 College REALTORS®
(413) 896-9624
3 in this area
103 Total Sales
Map
Source: MLS Property Information Network (MLS PIN)
MLS Number: 72211121
APN: EHAM-000150-000043
- 21 Mount Tom Ave
- 11 Stone Path Ln
- 7 Gaston St
- 98 Everett St
- 19 Nicols Way Unit 19
- 17 Nicols Way Unit 17
- 11 Nicols Way Unit 11
- 50 Williston Ave
- 117 Parsons St
- 74 Parsons St
- 157 Pleasant St Unit 159
- 103 Holyoke St
- 12 Glen Cove Place Unit B
- 10 Glen Cove Place Unit A
- 51 Taft Ave
- 65 Lovefield St
- 33 West St
- 211 East St Unit 18
- 14 Sheldon Ave
- 64 South St Unit 7
