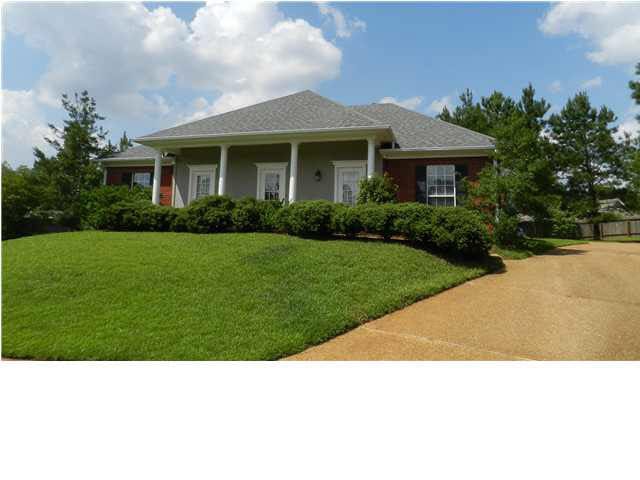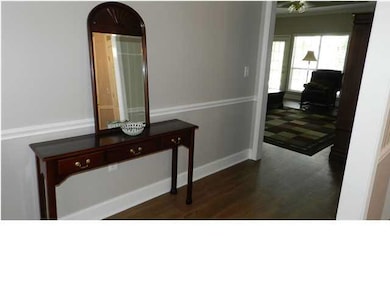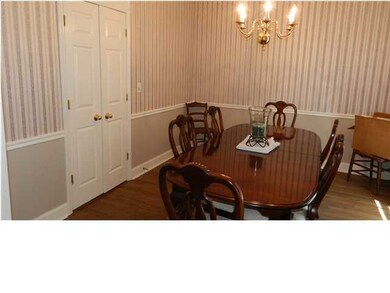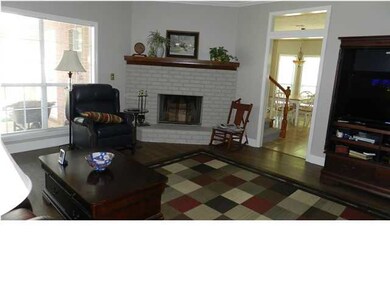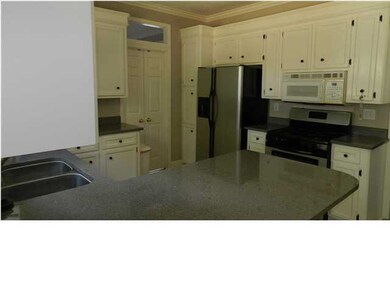
7 Glensview Ct Brandon, MS 39047
Highlights
- On Golf Course
- Colonial Architecture
- Wood Flooring
- Northwest Rankin Elementary School Rated A
- Multiple Fireplaces
- High Ceiling
About This Home
As of June 2019Perfection Plus! Move right into this well maintained home with 3 bedrooms plus bonus room. Featuring beautiful new wood floors throughout, this pristine home on a large lot is move-in ready! Step into the formal entry which opens to the formal dining room and through to the nice size family room with fireplace. The nice size workable kitchen offers granite countertops, stainless appliances and 18" ceramic tile. A conveniently placed half bath is situated near the back door. The master bedroom features a nice master bath with a long double vanity, jetted tub and separate shower. The large walk-in closet will give you all the room you need. The roomy secondary bedrooms are situated on either side of the guest bath. Walk out to a private patio covered with an arbor overlooking an extra large level backyard. There is a side entry garage plus extra parking to give lots of room for extra vehicles.
Last Agent to Sell the Property
Vicki Freeze
Crye-Leike Listed on: 07/25/2012

Last Buyer's Agent
Timmy Lathem
Lathem Real Estate LLC License #B20102
Home Details
Home Type
- Single Family
Est. Annual Taxes
- $998
Year Built
- Built in 1993
Lot Details
- On Golf Course
- Cul-De-Sac
- Partially Fenced Property
- Privacy Fence
- Wood Fence
- Sloped Lot
Parking
- 2 Car Attached Garage
- Garage Door Opener
Home Design
- Colonial Architecture
- Brick Exterior Construction
- Slab Foundation
- Architectural Shingle Roof
- Stucco
Interior Spaces
- 2,071 Sq Ft Home
- 1.5-Story Property
- High Ceiling
- Ceiling Fan
- Multiple Fireplaces
- Aluminum Window Frames
- Fire and Smoke Detector
Kitchen
- Gas Oven
- Gas Range
- Recirculated Exhaust Fan
- Microwave
- Dishwasher
- Disposal
Flooring
- Wood
- Ceramic Tile
Bedrooms and Bathrooms
- 3 Bedrooms
- Walk-In Closet
- Double Vanity
Outdoor Features
- Slab Porch or Patio
Schools
- Highland Bluff Elm Elementary School
- Northwest Rankin Middle School
- Northwest Rankin High School
Utilities
- Central Heating and Cooling System
- Heating System Uses Natural Gas
- Gas Water Heater
- Prewired Cat-5 Cables
- Cable TV Available
Listing and Financial Details
- Assessor Parcel Number I11A000007 00460
Community Details
Overview
- Property has a Home Owners Association
- Castlewoods Subdivision
Recreation
- Golf Course Community
- Community Playground
Ownership History
Purchase Details
Purchase Details
Home Financials for this Owner
Home Financials are based on the most recent Mortgage that was taken out on this home.Similar Homes in Brandon, MS
Home Values in the Area
Average Home Value in this Area
Purchase History
| Date | Type | Sale Price | Title Company |
|---|---|---|---|
| Quit Claim Deed | -- | None Available | |
| Warranty Deed | -- | -- |
Mortgage History
| Date | Status | Loan Amount | Loan Type |
|---|---|---|---|
| Previous Owner | $210,123 | Stand Alone Refi Refinance Of Original Loan | |
| Previous Owner | $191,000 | VA |
Property History
| Date | Event | Price | Change | Sq Ft Price |
|---|---|---|---|---|
| 06/26/2019 06/26/19 | Sold | -- | -- | -- |
| 05/23/2019 05/23/19 | Pending | -- | -- | -- |
| 04/12/2019 04/12/19 | For Sale | $214,900 | +7.5% | $104 / Sq Ft |
| 10/19/2012 10/19/12 | Sold | -- | -- | -- |
| 10/19/2012 10/19/12 | Pending | -- | -- | -- |
| 07/24/2012 07/24/12 | For Sale | $199,900 | -- | $97 / Sq Ft |
Tax History Compared to Growth
Tax History
| Year | Tax Paid | Tax Assessment Tax Assessment Total Assessment is a certain percentage of the fair market value that is determined by local assessors to be the total taxable value of land and additions on the property. | Land | Improvement |
|---|---|---|---|---|
| 2024 | $1,476 | $16,492 | $0 | $0 |
| 2023 | $1,361 | $15,422 | $0 | $0 |
| 2022 | $1,338 | $15,422 | $0 | $0 |
| 2021 | $1,338 | $15,422 | $0 | $0 |
| 2020 | $1,338 | $15,422 | $0 | $0 |
| 2019 | $2,256 | $13,802 | $0 | $0 |
| 2018 | $1,176 | $13,802 | $0 | $0 |
| 2017 | $1,176 | $13,802 | $0 | $0 |
| 2016 | $1,078 | $13,518 | $0 | $0 |
| 2015 | $1,078 | $13,518 | $0 | $0 |
| 2014 | $1,050 | $13,518 | $0 | $0 |
| 2013 | -- | $13,518 | $0 | $0 |
Agents Affiliated with this Home
-
J
Seller's Agent in 2019
Jessica Landry
Crye-Leike
-
Renee Grimes

Seller Co-Listing Agent in 2019
Renee Grimes
Southern Homes Real Estate
(601) 479-4943
82 Total Sales
-
Candance Brown

Buyer's Agent in 2019
Candance Brown
Next Level Real Estate, LLC
(601) 595-1882
172 Total Sales
-

Seller's Agent in 2012
Vicki Freeze
Crye-Leike
(601) 506-4989
75 Total Sales
-
T
Buyer's Agent in 2012
Timmy Lathem
Lathem Real Estate LLC
Map
Source: MLS United
MLS Number: 1244348
APN: I11A-000007-00460
- 215 Azalea Ct
- 108 Spring Valley Dr
- 212 Overland Ln
- 277 Azalea Ct
- 286 Azalea Ct
- 290 Azalea Ct
- 102 Parkview Ln
- 326 Cypress Creek Rd
- 214 Boxwood Cir
- 322 Woodlands Dr
- 214 Dublin Ct
- 221 Boxwood Cir
- 580 Hickory Place
- 513 Windsor Dr
- 406 W Cowan Creek Cove
- 265 Greensview Dr
- 307 Meadowview Ln
- 251 Greensview Dr
- 335 Stonecastle Dr
- 3 Carriage Court Place
