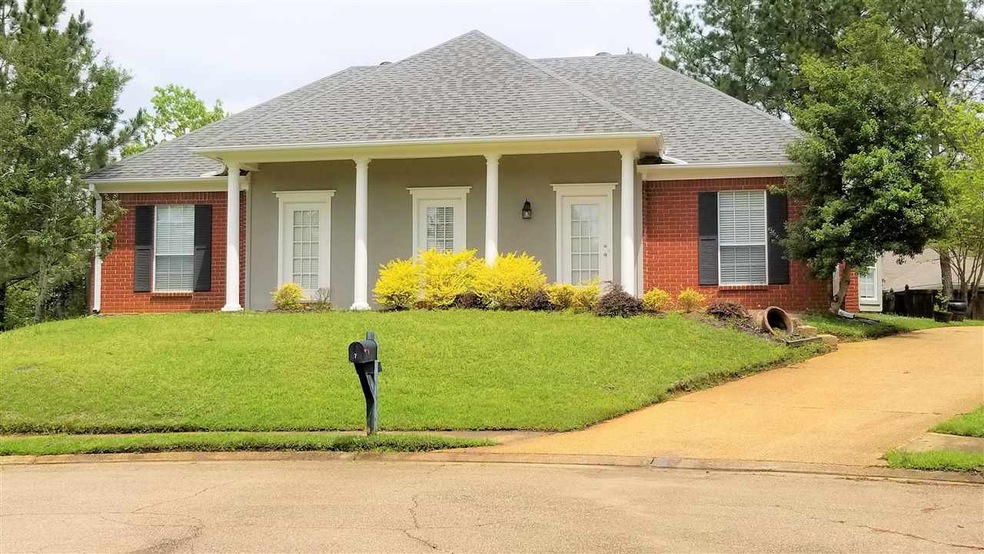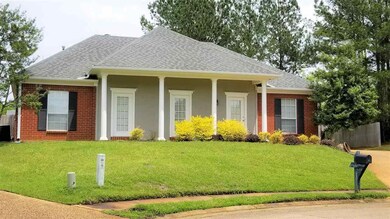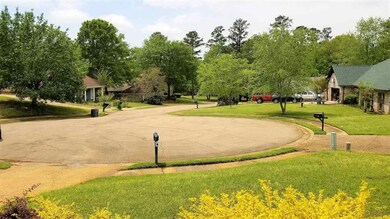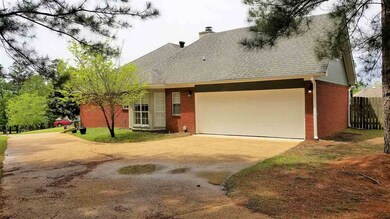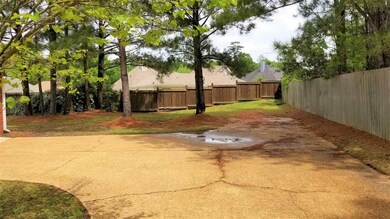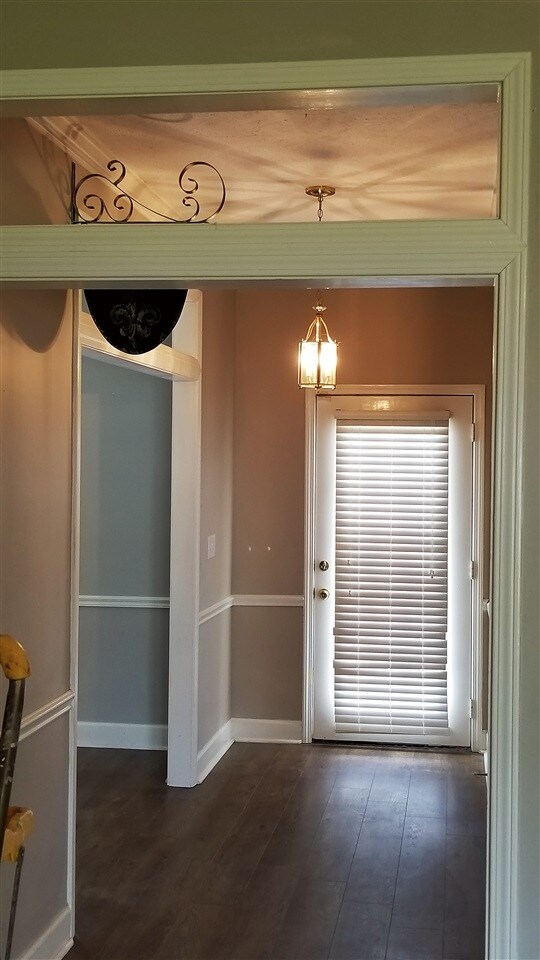
7 Glensview Ct Brandon, MS 39047
Highlights
- Golf Course Community
- Traditional Architecture
- Community Pool
- Northwest Rankin Elementary School Rated A
- High Ceiling
- Tennis Courts
About This Home
As of June 20193 bed/2.5 bath with bonus/4th bedroom located on a quiet cul-de-sac in Azalea Trails of Castlewoods. Large front porch and plenty of parking for extra guests. The home has a large foyer that opens up to the formal dining on the right and a large living room with corner wood burning fireplace. Windows and french door on the back of the living room offer a view of the covered porch and pergola in the fully fenced backyard. Storage shed in backyard remains. Master bathroom with double vanities and master bedroom has french door that opens to the covered porch as well. The two other downstairs bedrooms share a bath. The kitchen has granite countertops and stainless steel gas range and microwave. 1/2 bath conveniently located off breakfast area. There is laminate wood floors in the living room, formal dining and all bedrooms downstairs. Nice size bonus room/4th bedroom upstairs. This home is now located in a USDA eligible area for qualified buyers. Call your favorite Realtor today for a private showing before it's too late.
Last Agent to Sell the Property
Jessica Landry
Crye-Leike License #S52442 Listed on: 04/13/2019
Home Details
Home Type
- Single Family
Est. Annual Taxes
- $2,215
Year Built
- Built in 1993
Lot Details
- Cul-De-Sac
- Privacy Fence
- Wood Fence
- Back Yard Fenced
HOA Fees
- $22 Monthly HOA Fees
Parking
- 2 Car Attached Garage
- Garage Door Opener
Home Design
- Traditional Architecture
- Brick Exterior Construction
- Slab Foundation
- Architectural Shingle Roof
- Stucco
Interior Spaces
- 2,071 Sq Ft Home
- 1.5-Story Property
- High Ceiling
- Ceiling Fan
- Fireplace
- Aluminum Window Frames
- Entrance Foyer
Kitchen
- Gas Oven
- Gas Cooktop
- Recirculated Exhaust Fan
- Microwave
- Dishwasher
- Disposal
Flooring
- Carpet
- Laminate
- Ceramic Tile
Bedrooms and Bathrooms
- 3 Bedrooms
- Walk-In Closet
- Double Vanity
Home Security
- Home Security System
- Carbon Monoxide Detectors
- Fire and Smoke Detector
Outdoor Features
- Shed
- Pergola
Schools
- Northwest Rankin Middle School
- Northwest Rankin High School
Utilities
- Central Heating and Cooling System
- Heating System Uses Natural Gas
- Gas Water Heater
Listing and Financial Details
- Assessor Parcel Number I11A000007 00460
Community Details
Overview
- Association fees include accounting/legal, ground maintenance, management
- Castlewoods Subdivision
Recreation
- Golf Course Community
- Tennis Courts
- Community Playground
- Community Pool
Ownership History
Purchase Details
Purchase Details
Home Financials for this Owner
Home Financials are based on the most recent Mortgage that was taken out on this home.Similar Homes in Brandon, MS
Home Values in the Area
Average Home Value in this Area
Purchase History
| Date | Type | Sale Price | Title Company |
|---|---|---|---|
| Quit Claim Deed | -- | None Available | |
| Warranty Deed | -- | -- |
Mortgage History
| Date | Status | Loan Amount | Loan Type |
|---|---|---|---|
| Previous Owner | $210,123 | Stand Alone Refi Refinance Of Original Loan | |
| Previous Owner | $191,000 | VA |
Property History
| Date | Event | Price | Change | Sq Ft Price |
|---|---|---|---|---|
| 06/26/2019 06/26/19 | Sold | -- | -- | -- |
| 05/23/2019 05/23/19 | Pending | -- | -- | -- |
| 04/12/2019 04/12/19 | For Sale | $214,900 | +7.5% | $104 / Sq Ft |
| 10/19/2012 10/19/12 | Sold | -- | -- | -- |
| 10/19/2012 10/19/12 | Pending | -- | -- | -- |
| 07/24/2012 07/24/12 | For Sale | $199,900 | -- | $97 / Sq Ft |
Tax History Compared to Growth
Tax History
| Year | Tax Paid | Tax Assessment Tax Assessment Total Assessment is a certain percentage of the fair market value that is determined by local assessors to be the total taxable value of land and additions on the property. | Land | Improvement |
|---|---|---|---|---|
| 2024 | $1,476 | $16,492 | $0 | $0 |
| 2023 | $1,361 | $15,422 | $0 | $0 |
| 2022 | $1,338 | $15,422 | $0 | $0 |
| 2021 | $1,338 | $15,422 | $0 | $0 |
| 2020 | $1,338 | $15,422 | $0 | $0 |
| 2019 | $2,256 | $13,802 | $0 | $0 |
| 2018 | $1,176 | $13,802 | $0 | $0 |
| 2017 | $1,176 | $13,802 | $0 | $0 |
| 2016 | $1,078 | $13,518 | $0 | $0 |
| 2015 | $1,078 | $13,518 | $0 | $0 |
| 2014 | $1,050 | $13,518 | $0 | $0 |
| 2013 | -- | $13,518 | $0 | $0 |
Agents Affiliated with this Home
-
J
Seller's Agent in 2019
Jessica Landry
Crye-Leike
-
Renee Grimes

Seller Co-Listing Agent in 2019
Renee Grimes
Southern Homes Real Estate
(601) 479-4943
82 Total Sales
-
Candance Brown

Buyer's Agent in 2019
Candance Brown
Next Level Real Estate, LLC
(601) 595-1882
173 Total Sales
-
V
Seller's Agent in 2012
Vicki Freeze
Crye-Leike
-
T
Buyer's Agent in 2012
Timmy Lathem
Lathem Real Estate LLC
Map
Source: MLS United
MLS Number: 1318796
APN: I11A-000007-00460
- 401 Overland Cove
- 109 Formosa Dr
- 290 Azalea Ct
- 102 Parkview Ln
- 142 Dorchester Ct
- 320 Woodhollow Cove
- 316 Woodlands Green Place
- 403 Castlewoods Blvd
- 214 Dublin Ct
- 249 Lancaster Ct
- 223 Haddon Cir
- 513 Windsor Dr
- 207 Meadowview Ln
- 341 Woodlands Dr
- 555 Rusk Dr
- 139 Woodlands Green Dr
- 406 W Cowan Creek Cove
- 223 Cowan Creek Dr
- 545 Willow Valley Cir
- 307 Meadowview Ln
