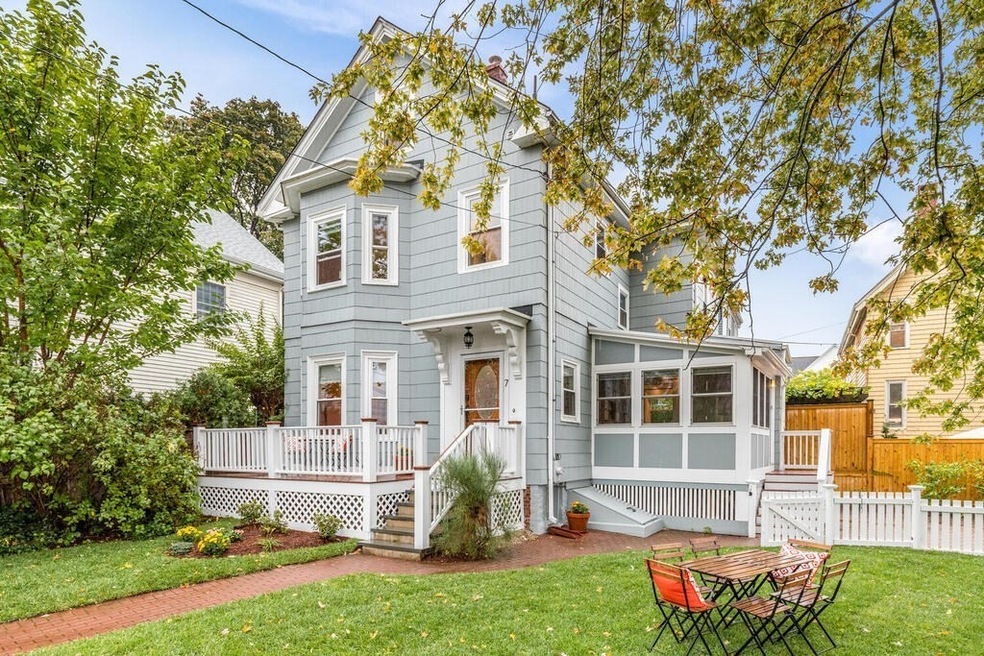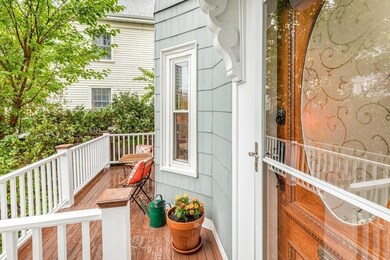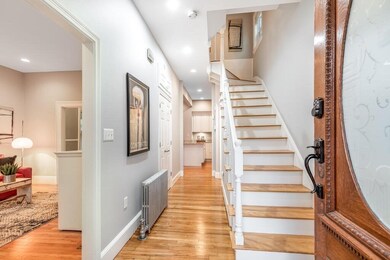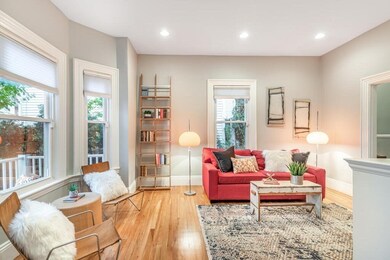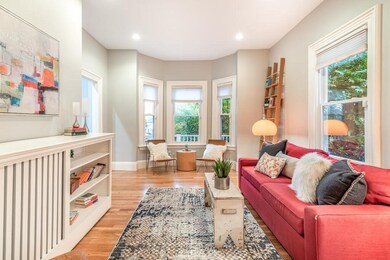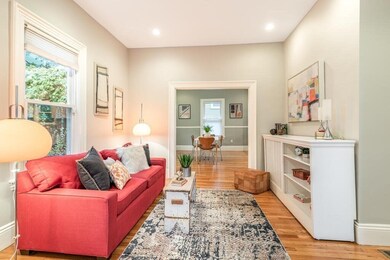
7 Gordon Place Cambridge, MA 02139
Cambridgeport NeighborhoodHighlights
- Deck
- Fenced Yard
- Security Service
- Wood Flooring
- Porch
- 3-minute walk to Magazine Beach
About This Home
As of December 2020Rare detached single family in Cambridgeport. The first floor features soaring 10 foot ceilings and includes a comfortable living room with walk out bay windows, custom shelving, and a large dining room that opens to the kitchen. A half bathroom, laundry closet, and sunroom/office complete the first level. The second floor includes the owners' suite, with its private bathroom and expansive walk in closet. Another bathroom and second bedroom are on this floor. Two additional bedrooms are located on the third level. Easy access to the unfinished basement from both inside and outside. Located on a private way maintained by the City of Cambridge, this corner lot features an enclosed yard and off-street parking. Convenient to Central Square, Memorial Drive, the Charles River, and the BU Bridge.
Last Agent to Sell the Property
Gibson Sotheby's International Realty Listed on: 10/15/2020

Home Details
Home Type
- Single Family
Est. Annual Taxes
- $11,462
Year Built
- Built in 1886
Lot Details
- Year Round Access
- Fenced Yard
Kitchen
- Range
- Microwave
- Freezer
- Dishwasher
- Disposal
Flooring
- Wood
- Pine Flooring
- Concrete
Laundry
- Dryer
- Washer
Outdoor Features
- Deck
- Porch
Utilities
- Central Air
- Heating System Uses Steam
- Heating System Uses Gas
- Natural Gas Water Heater
- High Speed Internet
Additional Features
- Basement
Community Details
- Security Service
Listing and Financial Details
- Assessor Parcel Number M:00100 L:00011
Ownership History
Purchase Details
Home Financials for this Owner
Home Financials are based on the most recent Mortgage that was taken out on this home.Purchase Details
Home Financials for this Owner
Home Financials are based on the most recent Mortgage that was taken out on this home.Purchase Details
Purchase Details
Home Financials for this Owner
Home Financials are based on the most recent Mortgage that was taken out on this home.Similar Homes in the area
Home Values in the Area
Average Home Value in this Area
Purchase History
| Date | Type | Sale Price | Title Company |
|---|---|---|---|
| Not Resolvable | $1,723,000 | None Available | |
| Not Resolvable | $1,150,000 | -- | |
| Land Court Massachusetts | $755,500 | -- | |
| Land Court Massachusetts | $456,000 | -- |
Mortgage History
| Date | Status | Loan Amount | Loan Type |
|---|---|---|---|
| Open | $1,292,250 | Purchase Money Mortgage | |
| Previous Owner | $150,000 | Unknown | |
| Previous Owner | $600,000 | Purchase Money Mortgage | |
| Previous Owner | $348,750 | Purchase Money Mortgage | |
| Previous Owner | $175,000 | No Value Available |
Property History
| Date | Event | Price | Change | Sq Ft Price |
|---|---|---|---|---|
| 12/04/2020 12/04/20 | Sold | $1,723,000 | +8.7% | $903 / Sq Ft |
| 10/21/2020 10/21/20 | Pending | -- | -- | -- |
| 10/15/2020 10/15/20 | For Sale | $1,585,000 | +37.8% | $831 / Sq Ft |
| 12/05/2014 12/05/14 | Sold | $1,150,000 | +15.6% | $554 / Sq Ft |
| 10/29/2014 10/29/14 | Pending | -- | -- | -- |
| 10/22/2014 10/22/14 | For Sale | $995,000 | -- | $479 / Sq Ft |
Tax History Compared to Growth
Tax History
| Year | Tax Paid | Tax Assessment Tax Assessment Total Assessment is a certain percentage of the fair market value that is determined by local assessors to be the total taxable value of land and additions on the property. | Land | Improvement |
|---|---|---|---|---|
| 2025 | $11,462 | $1,805,100 | $863,400 | $941,700 |
| 2024 | $10,760 | $1,817,500 | $916,000 | $901,500 |
| 2023 | $9,882 | $1,686,400 | $906,800 | $779,600 |
| 2022 | $9,341 | $1,577,800 | $895,400 | $682,400 |
| 2021 | $8,536 | $1,459,100 | $846,300 | $612,800 |
| 2020 | $7,967 | $1,385,500 | $804,700 | $580,800 |
| 2019 | $7,869 | $1,324,700 | $701,800 | $622,900 |
| 2018 | $7,670 | $1,219,400 | $617,100 | $602,300 |
| 2017 | $7,584 | $1,168,500 | $605,000 | $563,500 |
| 2016 | $6,938 | $992,600 | $478,000 | $514,600 |
| 2015 | $6,657 | $851,300 | $417,500 | $433,800 |
| 2014 | $6,907 | $824,200 | $396,300 | $427,900 |
Agents Affiliated with this Home
-
R
Seller's Agent in 2020
Rob Ramsdell
Gibson Sothebys International Realty
(617) 645-2725
1 in this area
45 Total Sales
-

Buyer's Agent in 2020
Melanie Fleet
Keller Williams Realty
(508) 439-3099
1 in this area
149 Total Sales
-

Seller's Agent in 2014
Gail Roberts
Coldwell Banker Realty - Cambridge
(627) 245-4044
19 Total Sales
-
E
Buyer's Agent in 2014
Erik Hook
Compass
Map
Source: MLS Property Information Network (MLS PIN)
MLS Number: 72743198
APN: CAMB-000100-000000-000011
- 154 Chestnut St Unit 154
- 308 Brookline St Unit 3B
- 164-170 Allston St
- 88 Allston St Unit 90
- 20 Decatur St
- 22 Decatur St Unit 20
- 15 Valentine St Unit 8
- 139-155 Brookline St Unit 12
- 155 Brookline St Unit 2
- 118 Pearl St Unit 2
- 2 Hingham St
- 44 Callender St
- 10 Windom St
- 14 Salem St Unit 3
- 53 Worthington Rd
- 27 Kinnaird St Unit 6
- 69 Hopedale St
- 65-67 Howard St Unit 1
- 65 Brookline St
- 14 Wadsworth St
