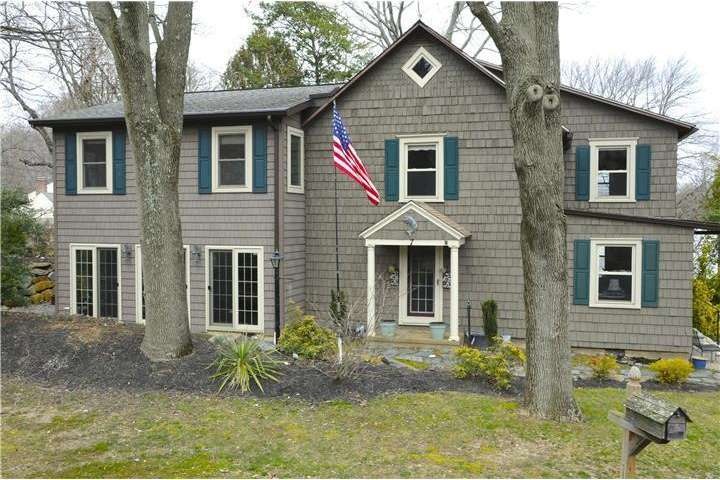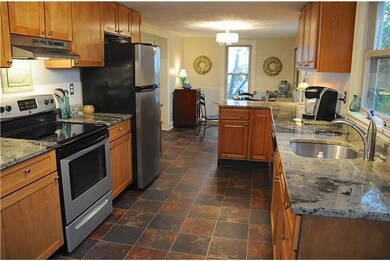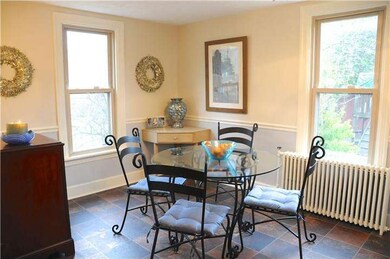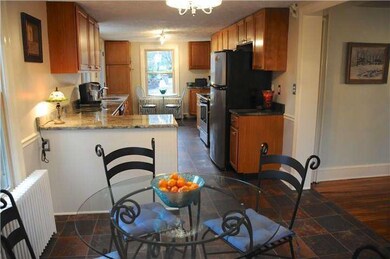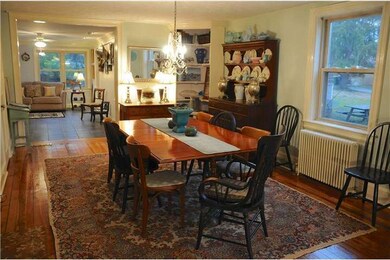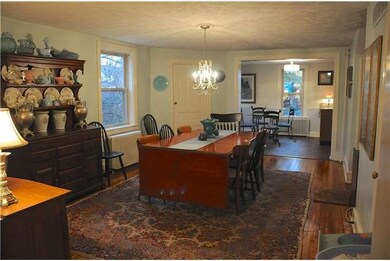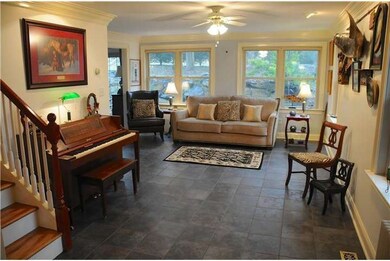
7 Guest Ln Wilmington, DE 19809
Highlights
- Colonial Architecture
- Wood Flooring
- 2 Car Detached Garage
- Pierre S. Dupont Middle School Rated A-
- No HOA
- Eat-In Kitchen
About This Home
As of October 2017STUNNING LG. Country Kitchen JUST COMPLETED w Granite Counters, Stainless Appliances. This Recent Remodeling has opened the floor plan allowing free movement to a Lg Formal Dining Room, Living Rm, Play Rm & Family Rm w Gas Fireplace & Floor to Ceiling Energy Efficient Windows. Energy Efficient sliding doors lead you to a Private Patio surrounded by a WALL of GRANITE STONE! 2 Hardwood Staircases to the 2nd fl, to Open Landing & to the Master Suite completed in 2004 as part of a 1300 sq ft 2 story addition. 3 more ample sized bdrms, 2nd flr laundry & updated full bath. Gleaming Hardwood Floors, Original Moldings & Doors in Org House. Dual Zoned Heat & Central Air help w/ENERGY SAVINGS. 35 yr Architectural Roof in 2004. Lg Side yards for plenty of Play room and parking. This Quiet Private Location on Guest Lane in Beautiful Historic Cragmere offers Tranquil Living & Super Convenient Location. Walking distance to Bellevue Park Too! FREE HSA WARRANTY! Visit Open House 4/7 1-4.
Last Agent to Sell the Property
EXP Realty, LLC License #RS0018068 Listed on: 03/19/2013

Last Buyer's Agent
Robert Bass
Patterson-Schwartz-Hockessin
Home Details
Home Type
- Single Family
Est. Annual Taxes
- $2,298
Year Built
- Built in 1920
Lot Details
- 0.33 Acre Lot
- Lot Dimensions are 66x226
- Open Lot
- Flag Lot
- Side Yard
- Property is in good condition
- Property is zoned NC6.5
Parking
- 2 Car Detached Garage
- 3 Open Parking Spaces
- Parking Lot
Home Design
- Colonial Architecture
- Traditional Architecture
- Brick Foundation
- Pitched Roof
- Shingle Roof
- Shingle Siding
Interior Spaces
- 3,000 Sq Ft Home
- Property has 2 Levels
- Ceiling Fan
- Gas Fireplace
- Replacement Windows
- Family Room
- Living Room
- Dining Room
- Home Security System
- Laundry on upper level
Kitchen
- Eat-In Kitchen
- Self-Cleaning Oven
- Dishwasher
Flooring
- Wood
- Tile or Brick
- Vinyl
Bedrooms and Bathrooms
- 4 Bedrooms
- En-Suite Primary Bedroom
- En-Suite Bathroom
- 2.5 Bathrooms
Unfinished Basement
- Partial Basement
- Exterior Basement Entry
Eco-Friendly Details
- Energy-Efficient Appliances
- Energy-Efficient Windows
Outdoor Features
- Patio
- Exterior Lighting
Schools
- Mount Pleasant Elementary School
- Dupont Middle School
- Mount Pleasant High School
Utilities
- Central Air
- Radiator
- Heating System Uses Oil
- Baseboard Heating
- 100 Amp Service
- Oil Water Heater
- Cable TV Available
Community Details
- No Home Owners Association
- Cragmere At Bellevue Subdivision
Listing and Financial Details
- Tax Lot 077
- Assessor Parcel Number 06-133.00-077
Ownership History
Purchase Details
Home Financials for this Owner
Home Financials are based on the most recent Mortgage that was taken out on this home.Purchase Details
Home Financials for this Owner
Home Financials are based on the most recent Mortgage that was taken out on this home.Purchase Details
Home Financials for this Owner
Home Financials are based on the most recent Mortgage that was taken out on this home.Similar Homes in Wilmington, DE
Home Values in the Area
Average Home Value in this Area
Purchase History
| Date | Type | Sale Price | Title Company |
|---|---|---|---|
| Deed | -- | None Available | |
| Deed | $379,900 | None Available | |
| Deed | $125,000 | -- |
Mortgage History
| Date | Status | Loan Amount | Loan Type |
|---|---|---|---|
| Open | $281,750 | New Conventional | |
| Closed | $350,658 | New Conventional | |
| Previous Owner | $368,503 | New Conventional | |
| Previous Owner | $139,127 | New Conventional | |
| Previous Owner | $118,750 | No Value Available | |
| Closed | $5,000 | No Value Available |
Property History
| Date | Event | Price | Change | Sq Ft Price |
|---|---|---|---|---|
| 10/16/2017 10/16/17 | Sold | $385,000 | 0.0% | $132 / Sq Ft |
| 08/29/2017 08/29/17 | Pending | -- | -- | -- |
| 08/18/2017 08/18/17 | For Sale | $385,000 | +1.3% | $132 / Sq Ft |
| 07/19/2013 07/19/13 | Sold | $379,900 | 0.0% | $127 / Sq Ft |
| 04/17/2013 04/17/13 | Pending | -- | -- | -- |
| 03/19/2013 03/19/13 | For Sale | $379,900 | -- | $127 / Sq Ft |
Tax History Compared to Growth
Tax History
| Year | Tax Paid | Tax Assessment Tax Assessment Total Assessment is a certain percentage of the fair market value that is determined by local assessors to be the total taxable value of land and additions on the property. | Land | Improvement |
|---|---|---|---|---|
| 2024 | $2,938 | $77,200 | $16,400 | $60,800 |
| 2023 | $2,685 | $77,200 | $16,400 | $60,800 |
| 2022 | $2,731 | $77,200 | $16,400 | $60,800 |
| 2021 | $2,731 | $77,200 | $16,400 | $60,800 |
| 2020 | $2,731 | $77,200 | $16,400 | $60,800 |
| 2019 | $2,836 | $77,200 | $16,400 | $60,800 |
| 2018 | $2,610 | $77,200 | $16,400 | $60,800 |
| 2017 | $2,570 | $77,200 | $16,400 | $60,800 |
| 2016 | $2,568 | $77,200 | $16,400 | $60,800 |
| 2015 | $2,363 | $77,200 | $16,400 | $60,800 |
| 2014 | $2,361 | $77,200 | $16,400 | $60,800 |
Agents Affiliated with this Home
-
Marilyn Green

Seller's Agent in 2017
Marilyn Green
RE/MAX
(888) 764-7336
10 in this area
104 Total Sales
-
Dave LaPanne
D
Buyer's Agent in 2017
Dave LaPanne
Long & Foster
(302) 540-2405
1 Total Sale
-
TONI VANDEGRIFT

Seller's Agent in 2013
TONI VANDEGRIFT
EXP Realty, LLC
(302) 463-8177
16 in this area
149 Total Sales
-

Buyer's Agent in 2013
Robert Bass
Patterson Schwartz
Map
Source: Bright MLS
MLS Number: 1003373300
APN: 06-133.00-077
- 0 Bell Hill Rd
- 512 Eskridge Dr
- 1514 Seton Villa Ln
- 1518 Villa Rd
- 1016 Euclid Ave
- 1105 Talley Rd
- 1222 Governor House Cir Unit 138
- 3 Corinne Ct
- 201 South Rd
- 7 Rodman Rd
- 5215 Le Parc Dr Unit 2
- 5213 Le Parc Dr Unit 2
- 5211 UNIT Le Parc Dr Unit F-5
- 1100 Lore Ave Unit 209
- 308 Chestnut Ave
- 1221 Haines Ave
- 708 Haines Ave
- 306 Springhill Ave
- 507 Wyndham Rd
- 47 N Pennewell Dr
