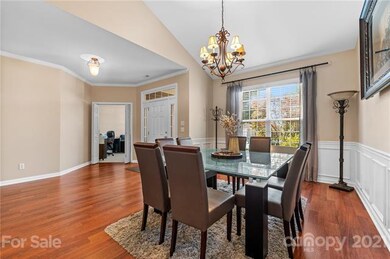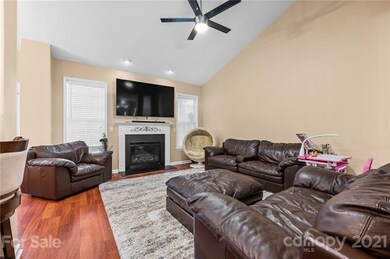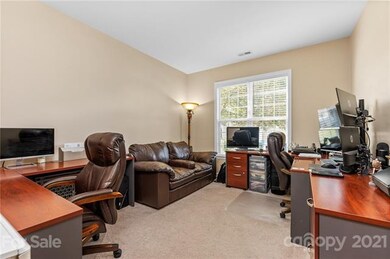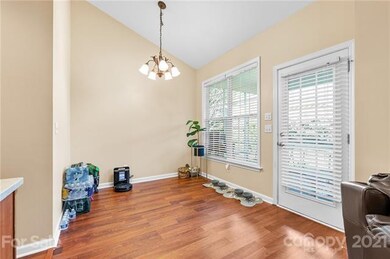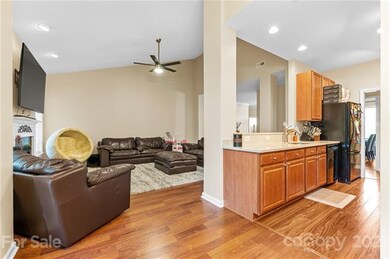
Highlights
- Open Floorplan
- Traditional Architecture
- Lawn
- T.C. Roberson High School Rated A
- Engineered Wood Flooring
- Fireplace
About This Home
As of November 2021Low maintenance living in sought-after Hadley Park, convenient to Biltmore Park, the Airport, Sierra Nevada, and countless outdoor recreation opportunities. Spacious main-level living with vaulted ceilings and generous open spaces. Living room is open to kitchen with a cozy gas fireplace. Impressive dining room with vaulted ceiling and wainscoting. Quartz countertops, pre-finished wood flooring, pantry and plenty of storage in the lovely kitchen with a casual dining area and access to a peaceful screened porch. Over-sized primary suite includes a spacious bathroom with granite double-vanity, garden tub and shower. Fabulous walk-in closet with custom built-ins. Dedicated office space on the main level and bonus room above the garage for additional living or work space. Enjoy the backyard knowing the low HOA fees cover lawn maintenance. Double-car garage with storage. Great shopping, dining, hiking, biking and river rafting are just minutes away. Home is currently rented.
Home Details
Home Type
- Single Family
Year Built
- Built in 2006
Lot Details
- Level Lot
- Lawn
HOA Fees
- $77 Monthly HOA Fees
Parking
- Attached Garage
Home Design
- Traditional Architecture
- Slab Foundation
- Vinyl Siding
Interior Spaces
- Open Floorplan
- Tray Ceiling
- Fireplace
- Pull Down Stairs to Attic
- Storm Doors
- Breakfast Bar
Flooring
- Engineered Wood
- Laminate
- Tile
Bedrooms and Bathrooms
- Walk-In Closet
- 2 Full Bathrooms
Utilities
- Heating System Uses Natural Gas
Community Details
- Ipm Association Services Association, Phone Number (828) 650-6875
Listing and Financial Details
- Assessor Parcel Number 9634-71-9590-00000
Ownership History
Purchase Details
Home Financials for this Owner
Home Financials are based on the most recent Mortgage that was taken out on this home.Purchase Details
Home Financials for this Owner
Home Financials are based on the most recent Mortgage that was taken out on this home.Purchase Details
Purchase Details
Home Financials for this Owner
Home Financials are based on the most recent Mortgage that was taken out on this home.Map
Similar Homes in Arden, NC
Home Values in the Area
Average Home Value in this Area
Purchase History
| Date | Type | Sale Price | Title Company |
|---|---|---|---|
| Warranty Deed | $388,000 | None Available | |
| Warranty Deed | $335,000 | None Available | |
| Warranty Deed | $235,000 | None Available | |
| Warranty Deed | $262,000 | Title Agency Of Mid South Ll |
Mortgage History
| Date | Status | Loan Amount | Loan Type |
|---|---|---|---|
| Open | $275,500 | New Conventional | |
| Previous Owner | $268,000 | New Conventional | |
| Previous Owner | $75,000 | Credit Line Revolving | |
| Previous Owner | $100,000 | New Conventional |
Property History
| Date | Event | Price | Change | Sq Ft Price |
|---|---|---|---|---|
| 11/10/2021 11/10/21 | Sold | $388,000 | -0.5% | $152 / Sq Ft |
| 09/28/2021 09/28/21 | Pending | -- | -- | -- |
| 09/26/2021 09/26/21 | For Sale | $390,000 | +0.5% | $153 / Sq Ft |
| 09/21/2021 09/21/21 | Off Market | $388,000 | -- | -- |
| 09/20/2021 09/20/21 | For Sale | $390,000 | +16.4% | $153 / Sq Ft |
| 12/13/2017 12/13/17 | Sold | $335,000 | -4.3% | $143 / Sq Ft |
| 11/05/2017 11/05/17 | Pending | -- | -- | -- |
| 10/11/2017 10/11/17 | For Sale | $350,000 | -- | $149 / Sq Ft |
Tax History
| Year | Tax Paid | Tax Assessment Tax Assessment Total Assessment is a certain percentage of the fair market value that is determined by local assessors to be the total taxable value of land and additions on the property. | Land | Improvement |
|---|---|---|---|---|
| 2023 | $2,283 | $370,300 | $37,700 | $332,600 |
| 2022 | $2,170 | $370,300 | $0 | $0 |
| 2021 | $2,170 | $370,300 | $0 | $0 |
| 2020 | $2,052 | $325,700 | $0 | $0 |
| 2019 | $2,052 | $325,700 | $0 | $0 |
| 2018 | $2,052 | $325,700 | $0 | $0 |
| 2017 | $2,017 | $254,900 | $0 | $0 |
| 2016 | $1,772 | $254,900 | $0 | $0 |
| 2015 | $1,772 | $254,900 | $0 | $0 |
| 2014 | $1,772 | $254,900 | $0 | $0 |
Source: Canopy MLS (Canopy Realtor® Association)
MLS Number: CAR3786626
APN: 9634-71-9590-00000
- 10 Summer Meadow Rd
- 28 Locole Dr
- 17 Hollow Crest Way
- 30 Asher Ln
- 238 Ledbetter Rd
- 27 George Allen Ridge
- 23 George Allen Ridge
- 3 Heartleaf Cir
- 20 Heartleaf Cir Unit Lot 7
- 22 Heartleaf Cir Unit Lot 8
- 23 Heartleaf Cir
- 26 Heartleaf Cir Unit 10
- 3 Henbit Way
- 105 Coralroot Ln Unit 18
- 52 Arabella Ln
- 14 S Ridge Place
- 8 Mallard Run Dr
- 416 Big Hill Dr Unit 42
- 419 Big Hill Dr Unit 83
- 420 Big Hill Dr Unit 43

