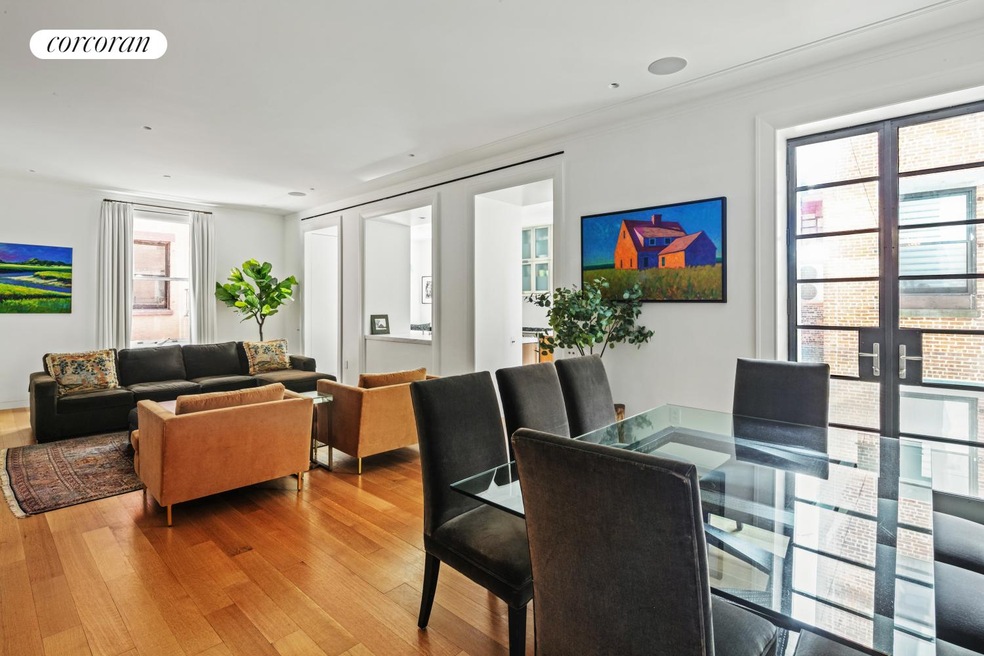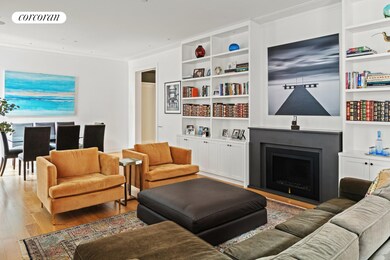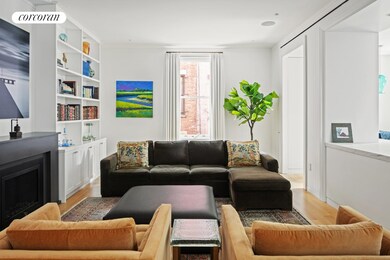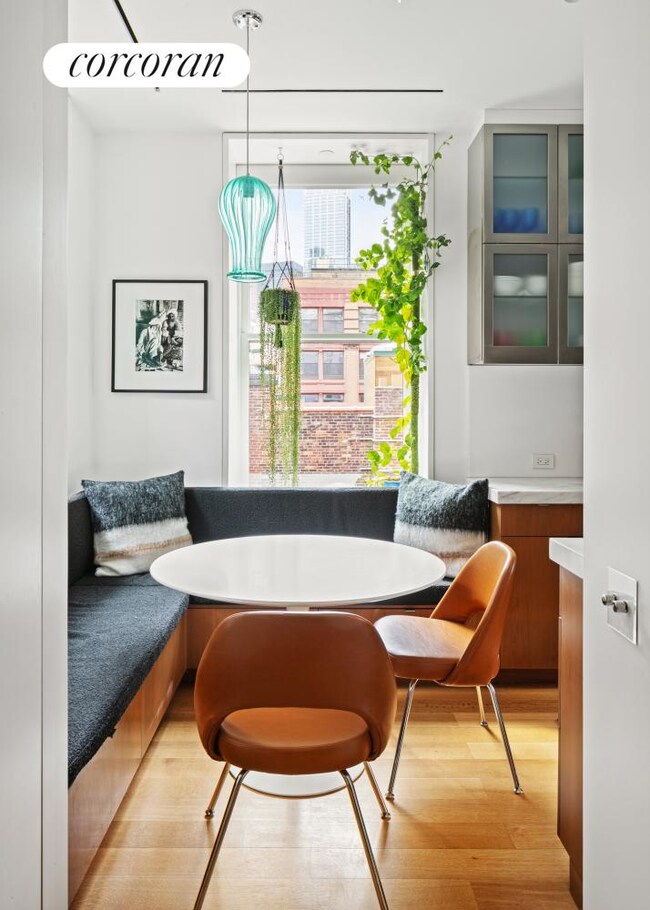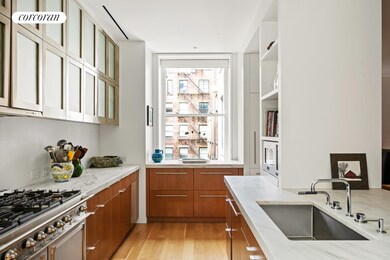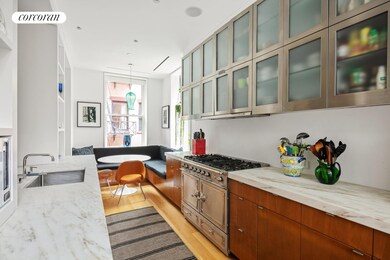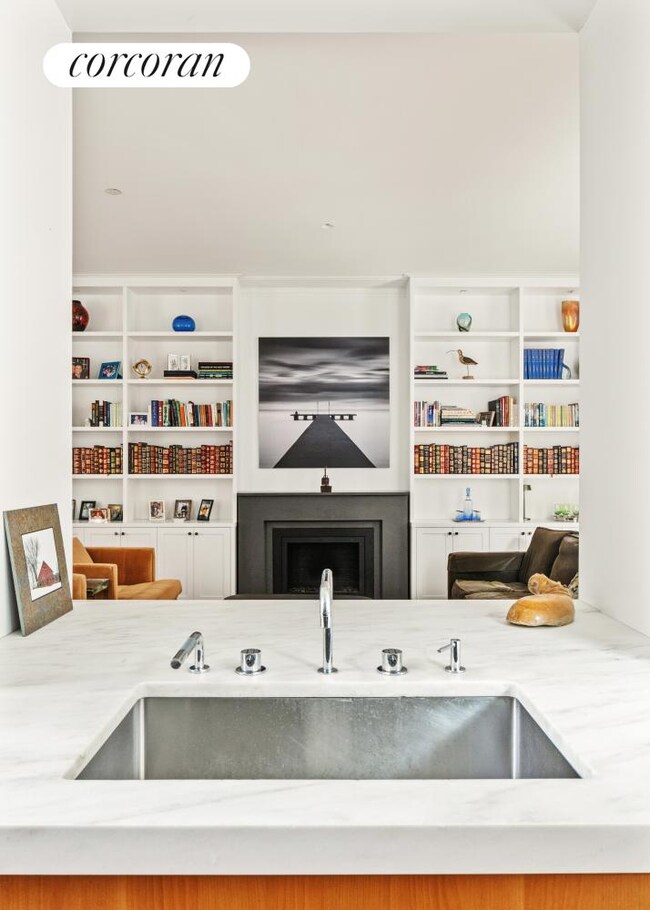7 Harrison St Unit 4-S New York, NY 10013
Tribeca NeighborhoodEstimated payment $36,468/month
Highlights
- City View
- 3-minute walk to Franklin Street
- High-Rise Condominium
- P.S. 234 Independence School Rated A
- Community Storage Space
- 2-minute walk to Washington Market Park
About This Home
Timeless Tribeca living awaits in this stunning three-bedroom, three-bathroom loft that combines historic proportions with sleek contemporary style on a sought-after West Tribeca street just a block-and-a-half from the Hudson River waterfront.
This recently upgraded 2,126-square-foot home impresses the moment you arrive with its soaring 10-foot-tall ceilings, extra-tall doors, hardwood floors, tasteful millwork and oversized windows on the southern and eastern exposures. A private key-lock elevator delivers you to a proper foyer - a Tribeca loft rarity - flanked by generous closet space and a large laundry room with an in-unit washer-dryer. Ahead, the expansive great room stretches over 31 feet long, providing a generous footprint for relaxing and entertaining alongside a Juliet balcony and an ethanol fireplace surrounded by new floor-to-ceiling cabinetry and bookshelves. In the open gourmet kitchen, Italian walnut cabinetry is joined by Imperial Danby slab marble countertops, new millwork and shelving, Vola fixtures and an undermount double sink with garbage disposal. Chefs will love the fleet of high-end appliances, including a vented La Cornue range, Sub-Zero refrigerator and Miele dishwasher. In the breakfast nook, the built-in corner banquette enjoys spectacular natural light and views of The Staple Street Skybridge.
The desirable semi-split bedroom layout begins with the sprawling primary suite, where three custom closets - including two walk-ins - deliver exceptional wardrobe storage. Sleep soundly in the south-facing, king-size bedroom, and enjoy an en suite marble bathroom featuring a Zuma soaking tub, walk-in shower, double vanity and heated floors. Off the foyer, a separate wing features a secondary bedroom suite with spacious closets and a private bathroom, as well as a third bedroom and a well-appointed guest bathroom. Multi-zone air conditioning, invisible light switches, Sonos speakers, Lutron-controlled window shades and a deeded storage unit add comfort and convenience to this exquisite Tribeca showplace.
Built in 1894, Seven Harrison is a classic brick and cast-iron Renaissance Revival warehouse spectacularly reimagined by award-winning AD100 architect Steve Harris in 2015. Residents of the pet-friendly, 12-unit boutique condominium enjoy 24-hour doorman and concierge service, a full-time superintendent, a fitness center, bike and stroller storage, a package room and a handsome lobby adorned with a Mark Beard mural.
Located on a quintessential Belgian-block street within the Tribeca Historic District, this home is immersed in the desirable Downtown lifestyle. Enjoy phenomenal dining at Frenchette, Mr. Chow, Locanda Verde and The Odeon, or create your own gourmet masterpiece with ingredients from Whole Foods or the year-round Tribeca greenmarket. Delightful Washington Market Park is inches from your front door, and Hudson River Park provides 500 acres of waterfront recreation and outdoor space. Easy access to A/C/E, 1/2/3, N/Q/R/W, J/Z and 6 trains, excellent bus service, CitiBikes and West Street puts the rest of the city within easy reach.
Working Capital Contribution: An amount equivalent to two (2) month's common charges.
Property Details
Home Type
- Condominium
Est. Annual Taxes
- $37,486
Year Built
- Built in 1900
HOA Fees
- $4,299 Monthly HOA Fees
Home Design
- Entry on the 4th floor
Interior Spaces
- 2,126 Sq Ft Home
- Circulating Fireplace
- City Views
Bedrooms and Bathrooms
- 3 Bedrooms
- 3 Full Bathrooms
Laundry
- Laundry in unit
- Washer Dryer Allowed
Utilities
- No Cooling
Listing and Financial Details
- Legal Lot and Block 1707 / 00180
Community Details
Overview
- 12 Units
- High-Rise Condominium
- Tribeca Subdivision
- 8-Story Property
Amenities
- Community Storage Space
Map
Home Values in the Area
Average Home Value in this Area
Tax History
| Year | Tax Paid | Tax Assessment Tax Assessment Total Assessment is a certain percentage of the fair market value that is determined by local assessors to be the total taxable value of land and additions on the property. | Land | Improvement |
|---|---|---|---|---|
| 2025 | $37,486 | $301,668 | $15,565 | $286,103 |
| 2024 | $37,486 | $299,841 | $15,565 | $284,276 |
| 2023 | $35,872 | $292,429 | $15,565 | $276,864 |
| 2022 | $34,546 | $282,353 | $15,565 | $266,788 |
| 2021 | $35,575 | $290,007 | $15,565 | $274,442 |
| 2020 | $39,236 | $322,492 | $15,565 | $306,927 |
| 2019 | $38,296 | $319,553 | $15,565 | $303,988 |
| 2018 | $35,066 | $311,060 | $15,565 | $295,495 |
| 2017 | $32,535 | $283,484 | $15,565 | $267,919 |
| 2016 | $30,939 | $336,248 | $15,565 | $320,683 |
| 2015 | -- | $253,939 | $15,565 | $238,374 |
Property History
| Date | Event | Price | Change | Sq Ft Price |
|---|---|---|---|---|
| 07/15/2025 07/15/25 | Pending | -- | -- | -- |
| 06/19/2025 06/19/25 | For Sale | $5,500,000 | +4.8% | $2,587 / Sq Ft |
| 08/09/2023 08/09/23 | Sold | $5,250,000 | -4.5% | $2,469 / Sq Ft |
| 03/22/2023 03/22/23 | Pending | -- | -- | -- |
| 09/20/2022 09/20/22 | For Sale | $5,500,000 | 0.0% | $2,587 / Sq Ft |
| 09/18/2022 09/18/22 | Off Market | $5,500,000 | -- | -- |
| 09/08/2022 09/08/22 | For Sale | $5,500,000 | 0.0% | $2,587 / Sq Ft |
| 05/20/2019 05/20/19 | Rented | -- | -- | -- |
| 04/20/2019 04/20/19 | Under Contract | -- | -- | -- |
| 03/09/2019 03/09/19 | For Rent | $17,500 | -- | -- |
Purchase History
| Date | Type | Sale Price | Title Company |
|---|---|---|---|
| Deed | $5,250,000 | -- | |
| Deed | $5,040,338 | -- |
Mortgage History
| Date | Status | Loan Amount | Loan Type |
|---|---|---|---|
| Previous Owner | $3,217,500 | Purchase Money Mortgage |
Source: Real Estate Board of New York (REBNY)
MLS Number: RLS20032174
APN: 0180-1707
- 184 Franklin St Unit 10PH
- 116 Hudson St Unit 2
- 112 Hudson St Unit 3
- 100 Hudson St Unit 4C
- 100 Hudson St Unit 4D
- 100 Hudson St Unit 4A
- 90 Hudson St Unit 3D
- 53 N Moore St Unit 2F East
- 53 N Moore St Unit 2F
- 62 Beach St Unit 3E
- 124 Hudson St Unit 6D
- 15 Leonard St Unit PH
- 345 Greenwich St Unit 1A
- 345 Greenwich St Unit 1B
- 345 Greenwich St Unit RETAIL
- 1 Worth St Unit 6R
- 135 Hudson St Unit 6F
- 10 Jay St Unit 4
- 24 Leonard St Unit 3
- 24 Leonard St Unit 2
