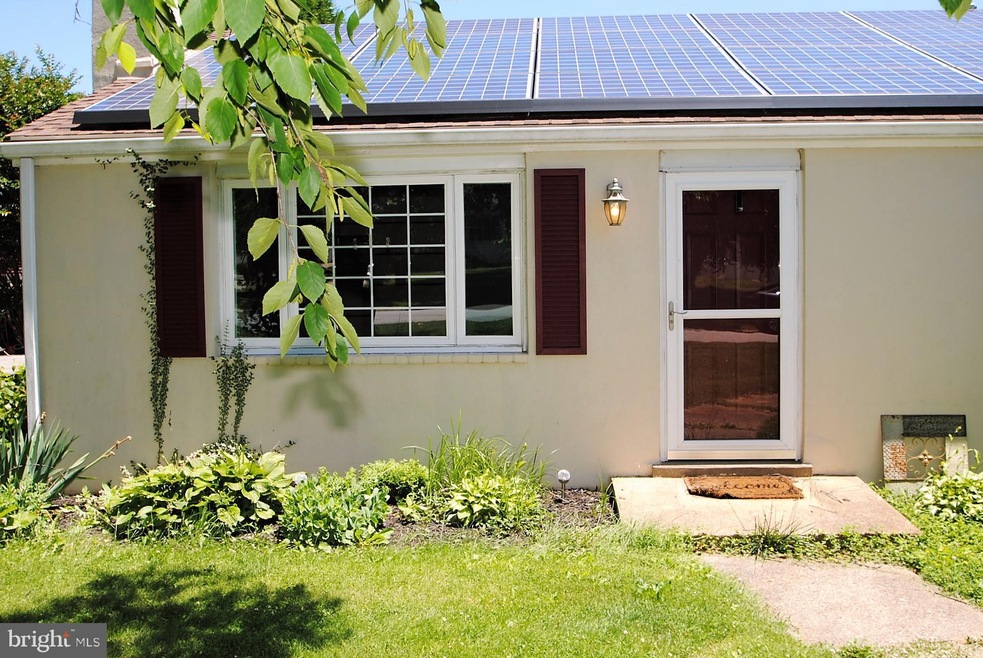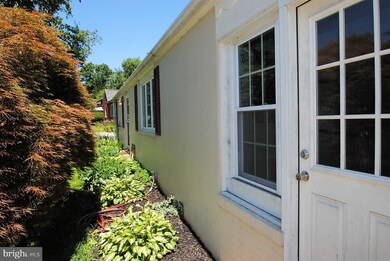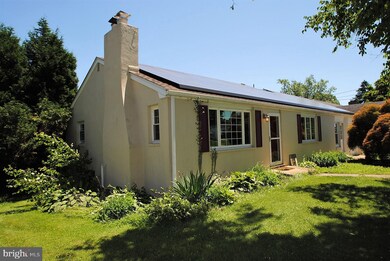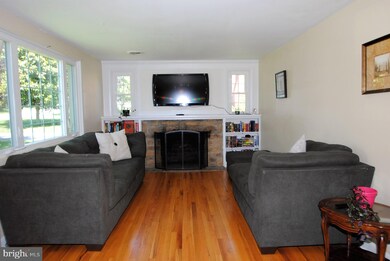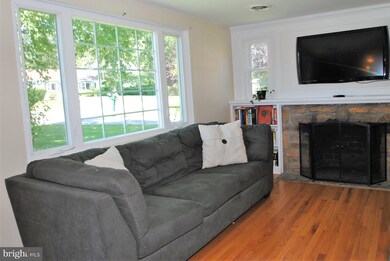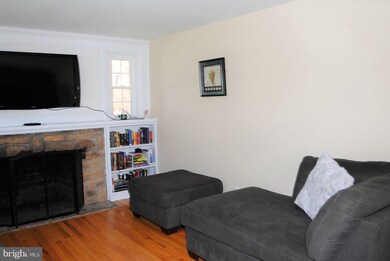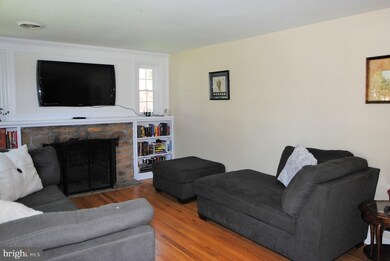
7 Harvard Rd Wilmington, DE 19808
Highlights
- Rambler Architecture
- 1 Fireplace
- 1 Car Attached Garage
- Wood Flooring
- No HOA
- Forced Air Heating and Cooling System
About This Home
As of August 2019Remarkable ranch in tucked-away alcove off Milltown Rd.! Within a block of Rt. 2 corridor and easy commute into Wilm. and Newark, this 3 BRs/1bath home offers 1-level living on 1-spacious lot. Nice-size front yard precedes white home accented with red shutters and lots of greenery along its edge. Front door opens to beautiful polished hardwood floored, tan-painted LR/FR with gorgeous picture window on front wall. Striking stone wood-burning FP is flanked by 2 white built-in bookcases with windows above, while space above FP is perfect spot for big-screen TV or loved print! Great inviting space. Although hardwood floors are continuous into dining area/DR a slender dark hardwood border indicates the nest room s beginning. Alcove offers ideal spot for high-top table and black wrought-iron pendant light above, while there s space for bookcase opposite. FR is linked with dining area/DR and kitchen, keeping all rooms connected for conversation and movement. A 2-tiered granite countertop, in which string of bar stools could reside, slightly separates dining area from kitchen. Hardwood floors transition to ceramic tile floor and light cherry cabinets blend with SS appliances. Small-squared ceramic tile backsplash highlights continued granite countertops, and triple window allows lots of sun to stream in and cast light over both dining area as well as main kitchen. Beyond LR/FR is hardwood hallway that leads to BRs and bath. To left are 2 secondary BRs, one with gray paint while the other features lilac paint, and both have roomy closets and oversized windows. Opposite side of hall are full bath and MBR. Full bath is lemon yellow painted, accented with B & W colors, and features ceramic tile floor and cherry vanity. MBR features 2 windows and huge dual-width-plus closet, and touts accent wall of driftwood wallpaper, offering whimsical touch. Unfinished LL is currently set up as game area with ping-pong ball table, music corner with drum set, conversation area with couches, chairs and projector and play area with toys. Tons of space with numerous possibilities! Off kitchen is enclosed breezeway, adorable place to sip lemonade, pot plants in soil, or read a book. With windows and doors on both front and back wall, there is plenty of natural light and easy access to both front and back of home, while red-brick skirt lends rustic touch. Sprawling patio sits out back and collection of wicker furniture encourages one to relax and enjoy peacefulness. Stacked red-brick privacy wall edges one side of patio, while rest of patio is completely open to deep flat backyard with succession of evergreens lining side of property, creating natural screen of vibrant green! Perfectly private and wonderful space for everything from baseball to BBQs to backyard lounging. Easy one-level living, simple access to just about everywhere!
Last Agent to Sell the Property
Century 21 Emerald License #RA-0031003 Listed on: 06/14/2019

Home Details
Home Type
- Single Family
Est. Annual Taxes
- $1,816
Year Built
- Built in 1950
Lot Details
- 0.34 Acre Lot
- Lot Dimensions are 80.00 x 201.40
- Property is zoned NC10
Parking
- 1 Car Attached Garage
- 2 Open Parking Spaces
- Front Facing Garage
Home Design
- Rambler Architecture
- Block Foundation
- Asphalt Roof
- Stucco
Interior Spaces
- 1,400 Sq Ft Home
- Property has 1 Level
- 1 Fireplace
- Wood Flooring
- Basement Fills Entire Space Under The House
Bedrooms and Bathrooms
- 3 Main Level Bedrooms
- 1 Full Bathroom
Utilities
- Forced Air Heating and Cooling System
- Cooling System Utilizes Natural Gas
- Electric Water Heater
Community Details
- No Home Owners Association
- Cooper Farms Subdivision
Listing and Financial Details
- Tax Lot 047
- Assessor Parcel Number 08-039.10-047
Ownership History
Purchase Details
Home Financials for this Owner
Home Financials are based on the most recent Mortgage that was taken out on this home.Purchase Details
Home Financials for this Owner
Home Financials are based on the most recent Mortgage that was taken out on this home.Purchase Details
Home Financials for this Owner
Home Financials are based on the most recent Mortgage that was taken out on this home.Similar Homes in Wilmington, DE
Home Values in the Area
Average Home Value in this Area
Purchase History
| Date | Type | Sale Price | Title Company |
|---|---|---|---|
| Deed | $230,000 | None Available | |
| Deed | $168,750 | None Available | |
| Deed | $168,750 | None Available | |
| Deed | $205,000 | -- |
Mortgage History
| Date | Status | Loan Amount | Loan Type |
|---|---|---|---|
| Open | $222,337 | FHA | |
| Closed | $225,834 | FHA | |
| Previous Owner | $220,924 | FHA | |
| Previous Owner | $32,450 | Unknown | |
| Previous Owner | $164,000 | Fannie Mae Freddie Mac | |
| Previous Owner | $20,500 | Credit Line Revolving |
Property History
| Date | Event | Price | Change | Sq Ft Price |
|---|---|---|---|---|
| 08/16/2019 08/16/19 | Sold | $230,000 | 0.0% | $164 / Sq Ft |
| 07/02/2019 07/02/19 | Pending | -- | -- | -- |
| 07/02/2019 07/02/19 | Price Changed | $230,000 | -2.1% | $164 / Sq Ft |
| 07/01/2019 07/01/19 | Price Changed | $235,000 | +4.4% | $168 / Sq Ft |
| 06/14/2019 06/14/19 | For Sale | $225,000 | 0.0% | $161 / Sq Ft |
| 07/20/2015 07/20/15 | Sold | $225,000 | -1.7% | $90 / Sq Ft |
| 06/16/2015 06/16/15 | Pending | -- | -- | -- |
| 06/05/2015 06/05/15 | For Sale | $229,000 | +76.3% | $92 / Sq Ft |
| 03/10/2015 03/10/15 | Sold | $129,900 | -7.1% | $58 / Sq Ft |
| 02/20/2015 02/20/15 | Pending | -- | -- | -- |
| 02/18/2015 02/18/15 | For Sale | $139,900 | 0.0% | $62 / Sq Ft |
| 02/02/2015 02/02/15 | Pending | -- | -- | -- |
| 01/31/2015 01/31/15 | For Sale | $139,900 | 0.0% | $62 / Sq Ft |
| 01/28/2015 01/28/15 | Pending | -- | -- | -- |
| 01/21/2015 01/21/15 | Price Changed | $139,900 | -4.8% | $62 / Sq Ft |
| 12/17/2014 12/17/14 | For Sale | $147,000 | -- | $65 / Sq Ft |
Tax History Compared to Growth
Tax History
| Year | Tax Paid | Tax Assessment Tax Assessment Total Assessment is a certain percentage of the fair market value that is determined by local assessors to be the total taxable value of land and additions on the property. | Land | Improvement |
|---|---|---|---|---|
| 2024 | $2,046 | $55,200 | $13,200 | $42,000 |
| 2023 | $1,805 | $55,200 | $13,200 | $42,000 |
| 2022 | $1,826 | $55,200 | $13,200 | $42,000 |
| 2021 | $1,826 | $55,200 | $13,200 | $42,000 |
| 2020 | $1,832 | $55,200 | $13,200 | $42,000 |
| 2019 | $257 | $55,200 | $13,200 | $42,000 |
| 2018 | $276 | $55,200 | $13,200 | $42,000 |
| 2017 | $1,692 | $55,200 | $13,200 | $42,000 |
| 2016 | $1,692 | $55,200 | $13,200 | $42,000 |
| 2015 | -- | $55,200 | $13,200 | $42,000 |
| 2014 | $1,468 | $55,200 | $13,200 | $42,000 |
Agents Affiliated with this Home
-
Michael Milligan

Seller's Agent in 2019
Michael Milligan
Century 21 Emerald
(302) 299-3756
1 in this area
63 Total Sales
-
Chelle Concha

Buyer's Agent in 2019
Chelle Concha
RE/MAX
(302) 463-9734
1 in this area
17 Total Sales
-
Shirley McAllister

Seller's Agent in 2015
Shirley McAllister
Patterson Schwartz
(302) 562-7392
7 in this area
90 Total Sales
-
Paul Pantano

Seller's Agent in 2015
Paul Pantano
Pantano Real Estate Inc
(302) 354-0792
6 in this area
198 Total Sales
Map
Source: Bright MLS
MLS Number: DENC480760
APN: 08-039.10-047
- 2507 Newport Gap Pike
- 2402 Maple Ave
- 607 Greenbank Rd
- 3831 Katherine Ave
- 3838 Eunice Ave
- 2619 Newell Dr
- 2721 Newell Dr
- 3007 Faulkland Rd
- 2804 Herbert Dr
- 3203 Dunlap Dr
- 2110 Elder Dr
- 3419 LOT 4 Old Capitol Trail
- 3419 LOT 3 Old Capitol Trail
- 3419 LOT 2 Old Capitol Trail
- 3419 LOT 5 Old Capitol Trail
- 3704 Lafayette St
- 2313 Alister Dr
- 3719 Lafayette St
- 407 Arcadia Way
- 213 Athena Ct
