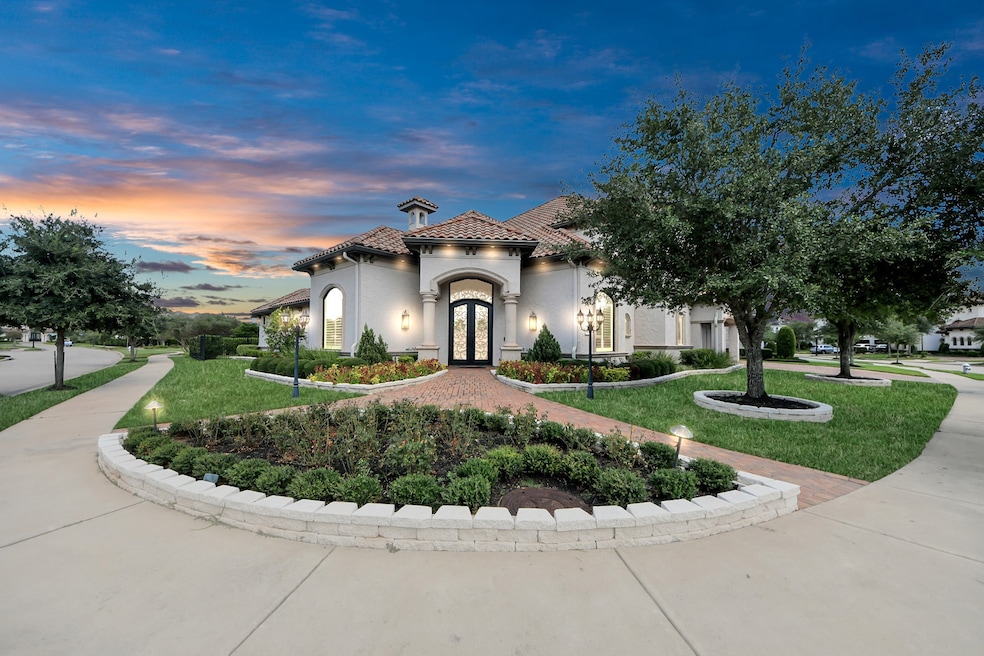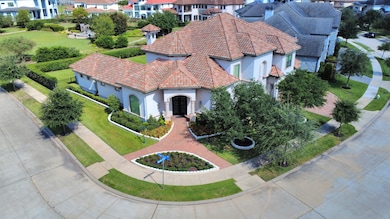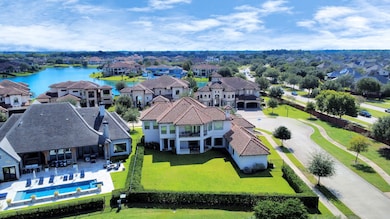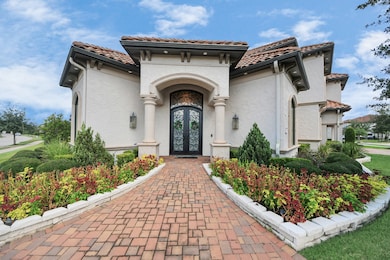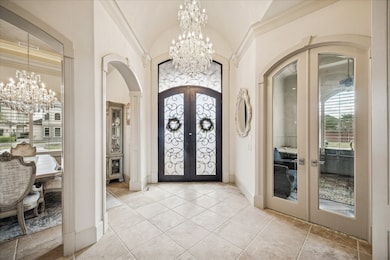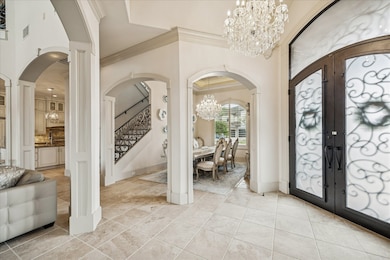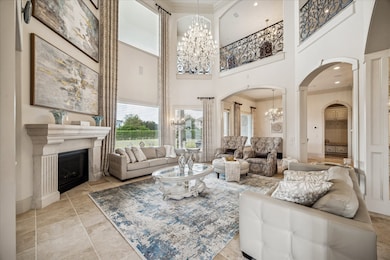7 Haven Shore Ln Sugar Land, TX 77479
Riverstone NeighborhoodEstimated payment $14,338/month
Highlights
- Very Popular Property
- Media Room
- Contemporary Architecture
- Sonal S Bhuchar Elementary School Rated 10
- Deck
- Vaulted Ceiling
About This Home
LUXURIOUS CUSTOM HOME situated in the ULTRA-EXCLUSIVE, GATED COMMUNITY of Majestic Point at Riverstone! This FORMER MODEL HOME built by Westport Homes is LOADED W/UPGRADES!! Situated on a prime corner lot with no back neighbor, this home will impress from the moment you arrive. Double iron doors lead to a WORLD OF LUXURY with gorgeous stone floors & endless crystal chandeliers. Gorgeous living room with SOARING ceilings, stone fireplace and open concept living! Fantastic floor plan with 2 bedrooms down! Elegant formal dining is perfect for entertaining! Incredible kitchen with custom cabinetry and high end appliances. The study could also be a forma living area. Luxurious primary suite w/spa-like bathroom and 2 closets. Upstairs features a large game rm, media, and 3 suites with private bathrooms and balcony overlooking the backyard and greenbelt. Incredible schools, world-class shopping and fine dining nearby! Call the AIDA YOUNIS TEAM today!
Home Details
Home Type
- Single Family
Est. Annual Taxes
- $33,318
Year Built
- Built in 2016
Lot Details
- 0.36 Acre Lot
- Cul-De-Sac
- Back Yard Fenced
- Corner Lot
- Sprinkler System
HOA Fees
- $29 Monthly HOA Fees
Parking
- 3 Car Attached Garage
- Garage Door Opener
Home Design
- Contemporary Architecture
- Mediterranean Architecture
- Slab Foundation
- Tile Roof
- Stucco
Interior Spaces
- 5,077 Sq Ft Home
- 2-Story Property
- Wired For Sound
- Dry Bar
- Vaulted Ceiling
- Ceiling Fan
- Gas Log Fireplace
- Window Treatments
- Formal Entry
- Family Room Off Kitchen
- Living Room
- Breakfast Room
- Dining Room
- Media Room
- Home Office
- Library
- Game Room
- Utility Room
- Washer and Gas Dryer Hookup
Kitchen
- Walk-In Pantry
- Double Convection Oven
- Gas Cooktop
- Microwave
- Dishwasher
- Kitchen Island
- Granite Countertops
- Pots and Pans Drawers
- Disposal
Flooring
- Wood
- Carpet
- Stone
- Tile
Bedrooms and Bathrooms
- 5 Bedrooms
- En-Suite Primary Bedroom
- Double Vanity
- Hollywood Bathroom
- Separate Shower
Home Security
- Security System Owned
- Security Gate
- Fire and Smoke Detector
Eco-Friendly Details
- ENERGY STAR Qualified Appliances
- Energy-Efficient Lighting
- Energy-Efficient Thermostat
Outdoor Features
- Balcony
- Deck
- Covered Patio or Porch
- Outdoor Kitchen
Schools
- Sonal Bhuchar Elementary School
- First Colony Middle School
- Elkins High School
Utilities
- Forced Air Zoned Heating and Cooling System
- Heating System Uses Gas
- Programmable Thermostat
Community Details
Overview
- First Services Res Association, Phone Number (713) 329-7100
- Riverstone Subdivision
Recreation
- Community Pool
Security
- Controlled Access
Map
Home Values in the Area
Average Home Value in this Area
Tax History
| Year | Tax Paid | Tax Assessment Tax Assessment Total Assessment is a certain percentage of the fair market value that is determined by local assessors to be the total taxable value of land and additions on the property. | Land | Improvement |
|---|---|---|---|---|
| 2025 | $31,203 | $1,722,814 | $486,363 | $1,236,451 |
| 2024 | $31,203 | $1,613,480 | $486,363 | $1,127,117 |
| 2023 | $31,185 | $1,546,777 | $374,126 | $1,172,651 |
| 2022 | $30,662 | $1,365,300 | $374,130 | $991,170 |
| 2021 | $27,330 | $1,114,210 | $374,130 | $740,080 |
| 2020 | $34,323 | $1,338,970 | $374,130 | $964,840 |
| 2019 | $34,744 | $1,156,590 | $374,130 | $782,460 |
| 2018 | $32,081 | $1,025,280 | $220,000 | $805,280 |
| 2017 | $32,362 | $997,590 | $220,000 | $777,590 |
| 2016 | $20,072 | $618,750 | $220,000 | $398,750 |
| 2015 | $6,529 | $357,550 | $166,250 | $191,300 |
Property History
| Date | Event | Price | List to Sale | Price per Sq Ft |
|---|---|---|---|---|
| 11/14/2025 11/14/25 | For Sale | $2,188,000 | -- | $431 / Sq Ft |
Purchase History
| Date | Type | Sale Price | Title Company |
|---|---|---|---|
| Warranty Deed | -- | Wfg National Title Co | |
| Warranty Deed | -- | Wfg National Title Co | |
| Deed | -- | -- |
Mortgage History
| Date | Status | Loan Amount | Loan Type |
|---|---|---|---|
| Previous Owner | $1,875,000 | Purchase Money Mortgage |
Source: Houston Association of REALTORS®
MLS Number: 11031576
APN: 4896-00-002-0010-907
- 4503 Riley Way Ln
- 4518 Beacon View Ct
- 5422 Dalton Ranch Ln
- 14 Ivy Bend Ln
- 4603 Red Hawk Ct
- 24 Miramar Heights Cir
- 25 Sunset Park Ln
- 5219 Birch Falls Ln
- 22 Sunset Park Ln
- 5023 Vista Blue Ln
- 32 Miramar Heights Cir
- 4627 Auburn Brook Ln
- 4407 Horizon View Cir
- 2650 Wastelbread Ln
- 5507 Bowquiver Ln
- 2610 Wastelbread Ln
- 2635 Wastelbread Ln
- 5718 Barons Point Ct
- 4303 Pensacola Oaks Ln
- 5314 Belle Manor Ln
- 4606 Auburn Brook Ln
- 4607 Rockton Hills Ln
- 2614 Wastelbread Ln
- 5619 Honey Brook Ct
- 5426 Linden Rose Ln
- 4016 Candle Cove Ct
- 4711 Lj Pkwy
- 6014 Cambry Landing Ln
- 18545 University Blvd
- 18401 University Blvd
- 3818 Orchard Springs Ct
- 4606 Sky Harbor Ct
- 5227 Riverstone Crossing Dr
- 5038 Lockridge Sky Ln
- 4014 Shoreview Ln
- 5203 Heather Meadow Ln
- 6919 S Gold River Cir
- 6803 Rhodes Ct
- 3759 Heritage Colony Dr
- 4422 Roundtree Ln
