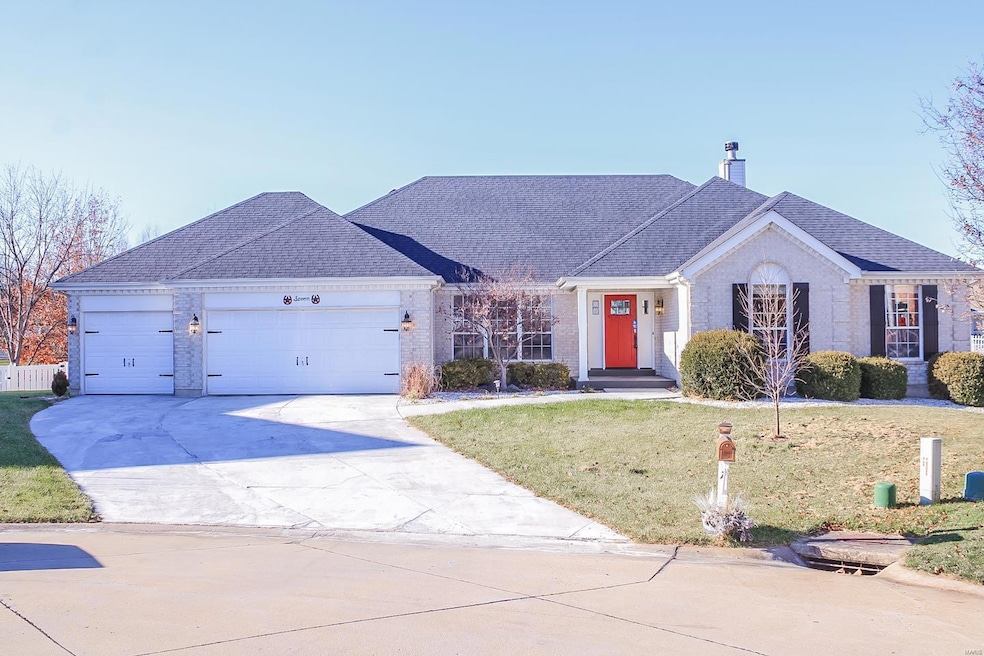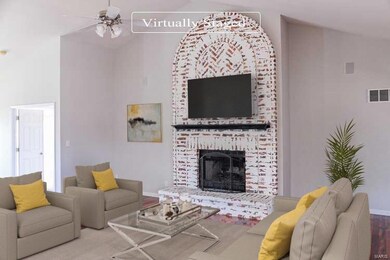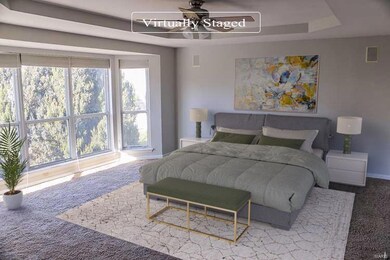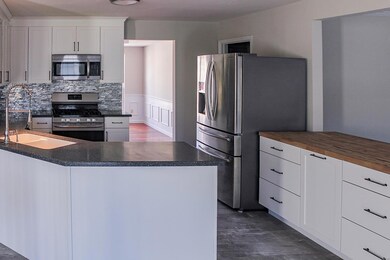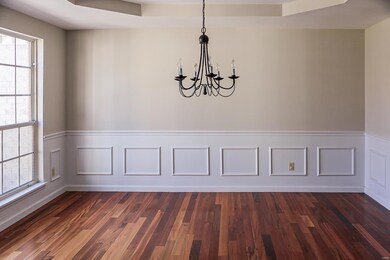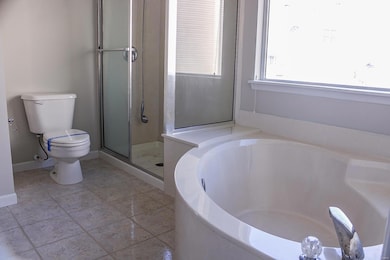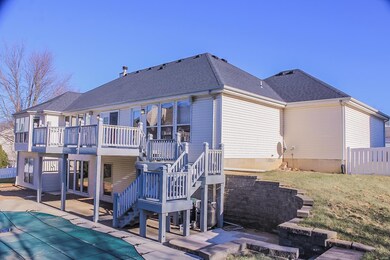
7 Hughes Pass O Fallon, MO 63366
Highlights
- In Ground Pool
- Ranch Style House
- Forced Air Heating System
- Forest Park Elementary School Rated A-
- 3 Car Attached Garage
- Wood Burning Fireplace
About This Home
As of March 2022This O Fallon one-story cul-de-sac home offers an in-ground pool, and a three-car garage.
Last Agent to Sell the Property
Opendoor Brokerage LLC License #2019003928 Listed on: 12/09/2021

Home Details
Home Type
- Single Family
Est. Annual Taxes
- $5,171
Year Built
- Built in 2000
HOA Fees
- $10 Monthly HOA Fees
Parking
- 3 Car Attached Garage
Home Design
- Ranch Style House
Interior Spaces
- Wood Burning Fireplace
- Great Room with Fireplace
- Partially Finished Basement
Bedrooms and Bathrooms
Schools
- Westhoff Elem. Elementary School
- Ft. Zumwalt North Middle School
- Ft. Zumwalt South High School
Utilities
- Forced Air Heating System
- Heating System Uses Gas
Additional Features
- In Ground Pool
- 0.3 Acre Lot
Listing and Financial Details
- Assessor Parcel Number 2-0140-8286-00-0116.0000000
Ownership History
Purchase Details
Home Financials for this Owner
Home Financials are based on the most recent Mortgage that was taken out on this home.Purchase Details
Purchase Details
Home Financials for this Owner
Home Financials are based on the most recent Mortgage that was taken out on this home.Purchase Details
Home Financials for this Owner
Home Financials are based on the most recent Mortgage that was taken out on this home.Purchase Details
Home Financials for this Owner
Home Financials are based on the most recent Mortgage that was taken out on this home.Similar Homes in the area
Home Values in the Area
Average Home Value in this Area
Purchase History
| Date | Type | Sale Price | Title Company |
|---|---|---|---|
| Warranty Deed | -- | New Title Company Name | |
| Warranty Deed | $421,300 | New Title Company Name | |
| Warranty Deed | $421,300 | Trusted Title & Closing Llc | |
| Warranty Deed | -- | Tta | |
| Warranty Deed | $295,000 | Ust | |
| Warranty Deed | -- | -- |
Mortgage History
| Date | Status | Loan Amount | Loan Type |
|---|---|---|---|
| Open | $31,516 | Credit Line Revolving | |
| Previous Owner | $414,000 | New Conventional | |
| Previous Owner | $303,700 | VA | |
| Previous Owner | $275,500 | New Conventional | |
| Previous Owner | $231,700 | New Conventional | |
| Previous Owner | $237,500 | Unknown | |
| Previous Owner | $236,000 | Purchase Money Mortgage | |
| Previous Owner | $59,000 | Unknown | |
| Previous Owner | $178,700 | No Value Available | |
| Closed | $33,500 | No Value Available |
Property History
| Date | Event | Price | Change | Sq Ft Price |
|---|---|---|---|---|
| 03/28/2022 03/28/22 | Sold | -- | -- | -- |
| 02/20/2022 02/20/22 | Pending | -- | -- | -- |
| 02/16/2022 02/16/22 | For Sale | $440,000 | 0.0% | $190 / Sq Ft |
| 02/02/2022 02/02/22 | Pending | -- | -- | -- |
| 01/29/2022 01/29/22 | For Sale | $440,000 | 0.0% | $190 / Sq Ft |
| 01/25/2022 01/25/22 | Pending | -- | -- | -- |
| 01/21/2022 01/21/22 | For Sale | $440,000 | 0.0% | $190 / Sq Ft |
| 12/23/2021 12/23/21 | Pending | -- | -- | -- |
| 12/20/2021 12/20/21 | For Sale | $440,000 | 0.0% | $190 / Sq Ft |
| 12/11/2021 12/11/21 | Pending | -- | -- | -- |
| 12/09/2021 12/09/21 | For Sale | $440,000 | +39.7% | $190 / Sq Ft |
| 02/27/2015 02/27/15 | Sold | -- | -- | -- |
| 02/27/2015 02/27/15 | For Sale | $315,000 | -- | $136 / Sq Ft |
| 01/23/2015 01/23/15 | Pending | -- | -- | -- |
Tax History Compared to Growth
Tax History
| Year | Tax Paid | Tax Assessment Tax Assessment Total Assessment is a certain percentage of the fair market value that is determined by local assessors to be the total taxable value of land and additions on the property. | Land | Improvement |
|---|---|---|---|---|
| 2023 | $5,171 | $78,341 | $0 | $0 |
| 2022 | $4,300 | $60,548 | $0 | $0 |
| 2021 | $4,303 | $60,548 | $0 | $0 |
| 2020 | $4,180 | $56,945 | $0 | $0 |
| 2019 | $4,189 | $56,945 | $0 | $0 |
| 2018 | $4,379 | $56,853 | $0 | $0 |
| 2017 | $4,331 | $56,853 | $0 | $0 |
| 2016 | $4,086 | $53,420 | $0 | $0 |
| 2015 | $3,799 | $53,420 | $0 | $0 |
| 2014 | $3,489 | $48,226 | $0 | $0 |
Agents Affiliated with this Home
-
L
Seller's Agent in 2022
Lisa Soltesz
Opendoor Brokerage LLC
-

Buyer's Agent in 2022
Amanda Alejandro
Realty Shop
(314) 372-0324
63 in this area
848 Total Sales
-

Seller's Agent in 2015
Susan Eilers
Berkshire Hathway Home Services
(314) 607-9631
16 in this area
139 Total Sales
-

Buyer's Agent in 2015
Carrie Harting
EXP Realty, LLC
(314) 974-3651
9 in this area
79 Total Sales
Map
Source: MARIS MLS
MLS Number: MIS21086715
APN: 2-0140-8286-00-0116.0000000
- 1160 The Crossings Dr
- 1263 Rivercity Crossing
- 10 Renaud Pass
- 537 Rascal Crossing
- 521 Villa Piazza Ct Unit 27B
- 311 Villa Tuscany Ct Unit 2C
- 201 Pearl Vista Dr
- 5 Sapphire Ct
- 0 Tom Ginnever Ave
- 777 Diamond Pointe Ct
- 915 Saint Joseph Ave
- 705 Daffodil Ct
- 1001 Batters Box Ct
- 108 Saint Matthew Ave
- 508 Prince Ruppert Dr
- 512 Briscoe Ave
- 1638 Homefield Meadows Dr
- 416 Saint Christopher Dr
- Lot 2 Homefield Blvd
- 412 Saint Joseph Ave
