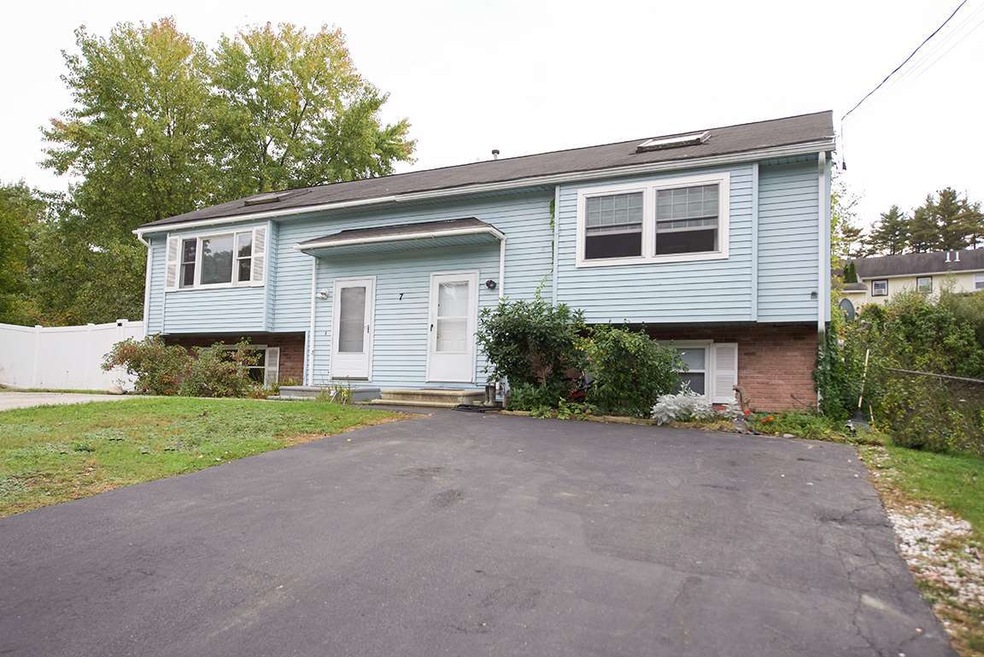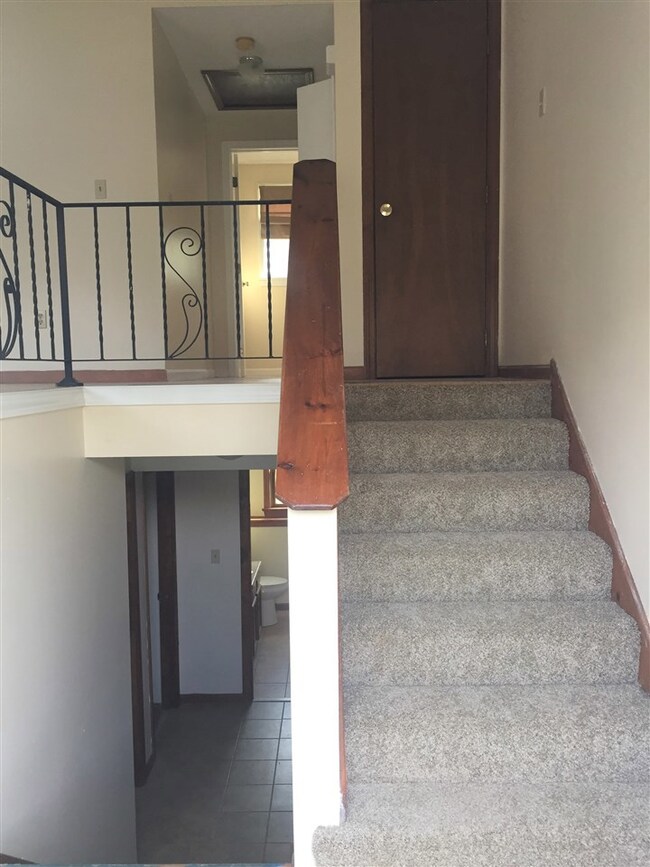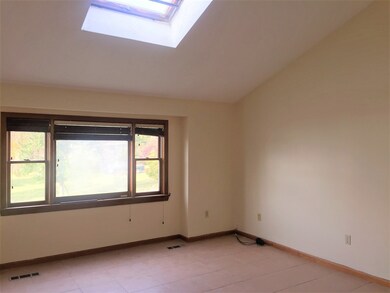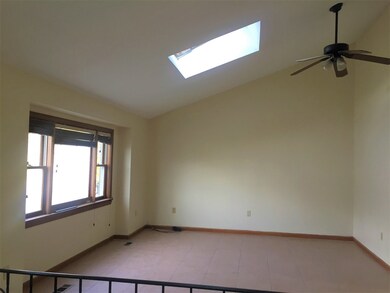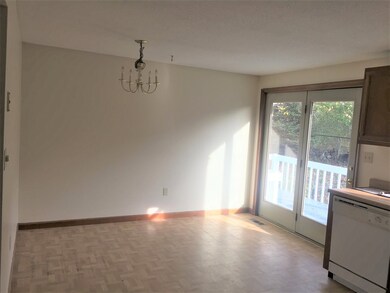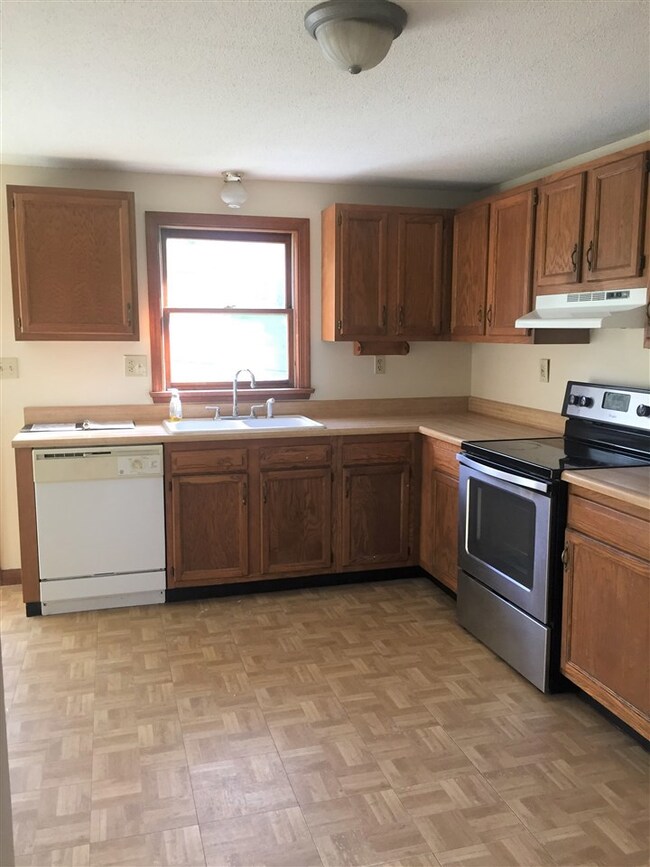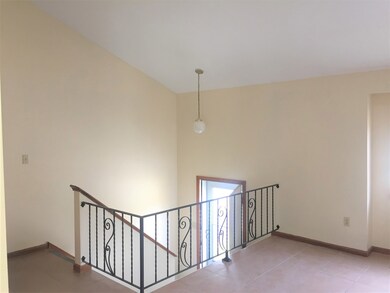
Estimated Value: $344,215
Highlights
- Deck
- Attic
- Skylights
- Cathedral Ceiling
- Cul-De-Sac
- Bathtub
About This Home
As of January 2018Take a look at this one again... Seller has just had unit freshly painted and installed new carpet on stairs and bedrooms, new furnace as well! Don't miss this rare opportunity to own - with no condo fees. Separate utilities, public water and sewer, radon mitigation system. Deck overlooking large fenced backyard. Close to in town and shopping. Pinkerton school district. Please note: this purchase will not go FHA/VA. Call Paula Martin at 603/770-5162 for a showing!
Last Listed By
Keller Williams Realty Metro-Londonderry License #042374 Listed on: 10/13/2017

Property Details
Home Type
- Condominium
Est. Annual Taxes
- $3,683
Year Built
- Built in 1987
Lot Details
- Cul-De-Sac
- Partially Fenced Property
- Landscaped
Home Design
- Split Level Home
- Slab Foundation
- Wood Frame Construction
- Shingle Roof
- Vinyl Siding
Interior Spaces
- 1-Story Property
- Cathedral Ceiling
- Ceiling Fan
- Skylights
- Combination Kitchen and Dining Room
- Washer and Dryer Hookup
- Attic
Kitchen
- Electric Cooktop
- Stove
Flooring
- Parquet
- Tile
- Vinyl
Bedrooms and Bathrooms
- 2 Bedrooms
- Bathtub
Finished Basement
- Connecting Stairway
- Interior Basement Entry
- Natural lighting in basement
Home Security
Parking
- 4 Car Parking Spaces
- Driveway
- Paved Parking
Outdoor Features
- Deck
Schools
- Grinnell Elementary School
- West Running Brook Middle Sch
- Pinkerton Academy High School
Utilities
- Heating System Uses Gas
- 150 Amp Service
- Natural Gas Water Heater
- High Speed Internet
Community Details
- Old English Estates Condos
- Fire and Smoke Detector
Listing and Financial Details
- Legal Lot and Block 132L / 28
- 27% Total Tax Rate
Ownership History
Purchase Details
Home Financials for this Owner
Home Financials are based on the most recent Mortgage that was taken out on this home.Purchase Details
Home Financials for this Owner
Home Financials are based on the most recent Mortgage that was taken out on this home.Similar Homes in Derry, NH
Home Values in the Area
Average Home Value in this Area
Purchase History
| Date | Buyer | Sale Price | Title Company |
|---|---|---|---|
| Pesce Michael J | $145,000 | -- | |
| Tucarella Nicholas J | $160,000 | -- |
Mortgage History
| Date | Status | Borrower | Loan Amount |
|---|---|---|---|
| Open | Pesce Michael J | $140,650 | |
| Previous Owner | Tucarella Nicholas J | $92,600 | |
| Previous Owner | Tucarella Nicholas J | $90,000 |
Property History
| Date | Event | Price | Change | Sq Ft Price |
|---|---|---|---|---|
| 01/22/2018 01/22/18 | Sold | $145,000 | 0.0% | $121 / Sq Ft |
| 11/08/2017 11/08/17 | Price Changed | $145,000 | -50.0% | $121 / Sq Ft |
| 10/14/2017 10/14/17 | Price Changed | $290,000 | +100.0% | $242 / Sq Ft |
| 10/13/2017 10/13/17 | For Sale | $145,000 | -- | $121 / Sq Ft |
Tax History Compared to Growth
Tax History
| Year | Tax Paid | Tax Assessment Tax Assessment Total Assessment is a certain percentage of the fair market value that is determined by local assessors to be the total taxable value of land and additions on the property. | Land | Improvement |
|---|---|---|---|---|
| 2024 | $5,712 | $305,600 | $0 | $305,600 |
| 2023 | $5,106 | $246,900 | $0 | $246,900 |
| 2022 | $4,701 | $246,900 | $0 | $246,900 |
| 2021 | $4,531 | $183,000 | $0 | $183,000 |
| 2020 | $4,454 | $183,000 | $0 | $183,000 |
| 2019 | $4,132 | $158,200 | $89,300 | $68,900 |
| 2018 | $4,121 | $158,300 | $89,300 | $69,000 |
| 2017 | $3,928 | $136,100 | $84,800 | $51,300 |
| 2016 | $3,683 | $136,100 | $84,800 | $51,300 |
| 2015 | $2,701 | $92,400 | $42,400 | $50,000 |
| 2014 | $2,718 | $92,400 | $42,400 | $50,000 |
| 2013 | $2,900 | $92,100 | $41,500 | $50,600 |
Agents Affiliated with this Home
-
Paula Martin

Seller's Agent in 2018
Paula Martin
Keller Williams Realty Metro-Londonderry
(603) 770-5162
25 in this area
182 Total Sales
-
Jody Landry

Buyer's Agent in 2018
Jody Landry
Keller Williams Gateway Realty
(603) 494-0090
1 in this area
190 Total Sales
Map
Source: PrimeMLS
MLS Number: 4663839
APN: DERY-000002-000028-000132L
- 15 Derryfield Rd Unit R
- 75.5 Fordway Extension
- 30 Kendall Pond Rd Unit 62
- 44 Sheffield Way Unit 6B
- 42 Sheffield Way Unit 6A
- 5 Rocco Dr Unit L
- 9 Hope Hill Rd Unit 3-14
- 2 Chesterfield Ln Unit 11B
- 9 Rocco Dr Unit R
- 51 Charleston Ave
- 3 Blueberry Rd Unit R
- 18 Phillip Rd
- 11 Ross Dr
- 3 Elise Ave Unit 95
- 29 Brook St
- 12 Elise Ave Unit 6
- 14 Elise Ave Unit 7
- 7 Clark St
- 194 Fordway Extension
- 14 Settlers Ln
- 7 Lancelot Dr Unit 7L and 7R
- 7 Lancelot Dr Unit R
- 7 Lancelot Dr Unit L
- 7 Lancelot Dr Unit 2
- 9 Lancelot Dr Unit R
- 9 Lancelot Dr Unit L
- 5 Lancelot Dr
- 74 Derryfield Rd Unit L
- 74 Derryfield Rd
- 78 Derryfield Rd Unit R
- 78 Derryfield Rd Unit L
- 72 Derryfield Rd Unit R
- 72 Derryfield Rd Unit L
- 70 Derryfield Rd Unit R
- 70 Derryfield Rd Unit L
- 70 Derryfield Rd Unit 70R
- 70 Derryfield Rd
- 3 Lancelot Dr Unit R
- 3 Lancelot Dr Unit L
- 8 Lancelot Dr Unit L
