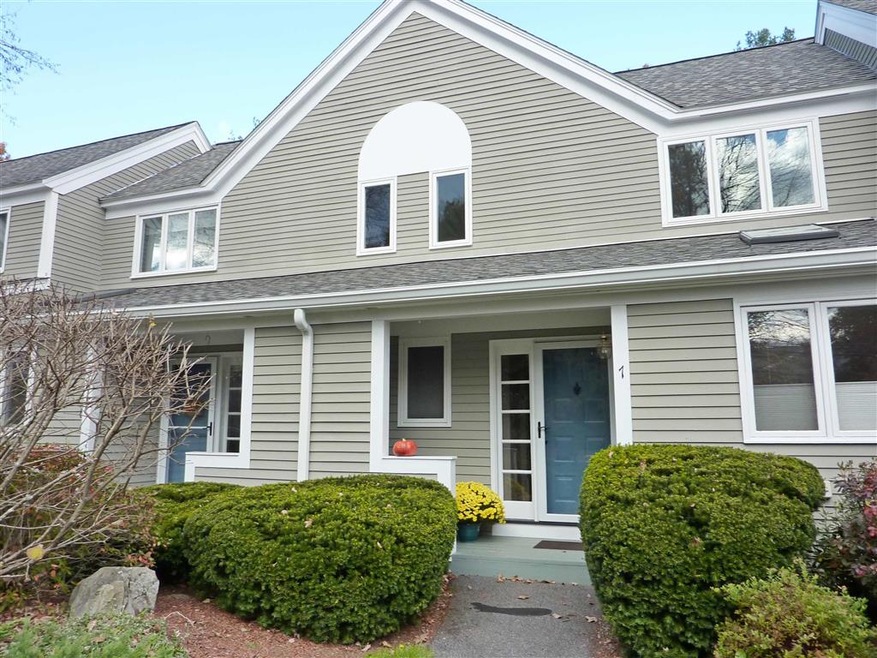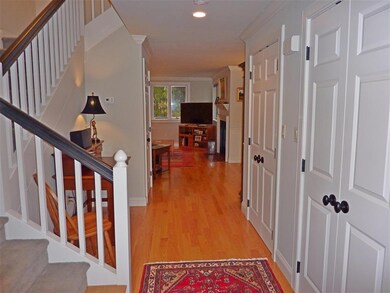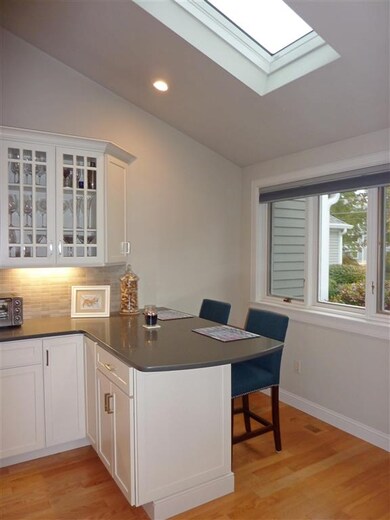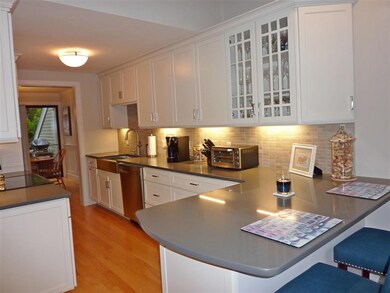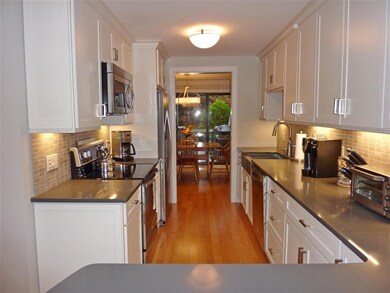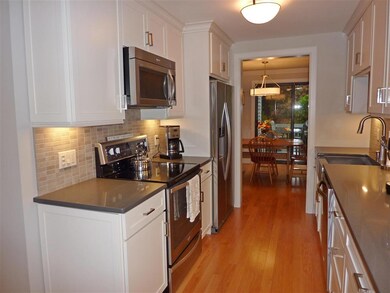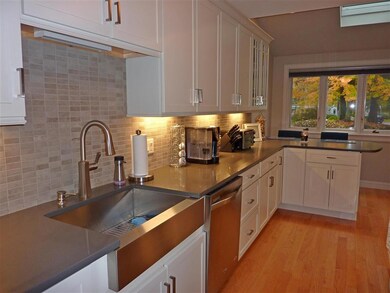
7 Ledgewood Hills Dr Unit U127 Nashua, NH 03062
West Hollis NeighborhoodHighlights
- Clubhouse
- Wooded Lot
- Wood Flooring
- Deck
- Vaulted Ceiling
- Community Pool
About This Home
As of January 2022This Chic 2 Bedroom Ledgewood Hills Townhouse has been upgraded with the most Sophisticated and well-chosen finishes any Buyer could hope for. Light Oak Hardwood flooring begins in the Gracious Entry and continues throughout the Main level. Sunny Custom Kitchen with Peninsula offers Quartz Countertops, Stainless Steel Farmhouse Sink, and Stainless Steel Appliances. Crown molding, Custom paneling in the Dining Room, and new Living Room Fireplace Surround and Mantle add to the Elegance of the 1st floor Living space. Master Bedroom features more Crown molding, Walk-in Closet with Storage Systems, and a recently added Linen Closet. Second Bedroom with double Closets can serve as a Guest Room or Home Office space, depending upon individual needs. Both Bathrooms are impeccably appointed with elevated Vanities, new Lighting, and Tile Flooring. Largely unseen, but hugely important, are the extensive improvements to Plumbing, Wiring, Heating/Cooling/Mechanical systems on every level. Enjoy Al Fresco Dining+Sunsets on the Deck off the Dining Room with gated access to the tree-lined back Yard. This home is the very definition of "Turn-Key" ready, and it is located in one of Nashua's most desirable, well-established communities. Ledgewood Hills' Resort-like Amenities, artful Landscaping, and close proximity to metro Boston make this a wise choice for work/life considerations for owners of all ages. Are you ready for a New Home and a New Lifestyle in the New Year? This is the ONE!!
Last Agent to Sell the Property
BHG Masiello Nashua License #059624 Listed on: 11/29/2021

Townhouse Details
Home Type
- Townhome
Est. Annual Taxes
- $5,517
Year Built
- Built in 1986
Lot Details
- Cul-De-Sac
- Landscaped
- Wooded Lot
HOA Fees
- $460 Monthly HOA Fees
Parking
- 1 Car Detached Garage
- Parking Storage or Cabinetry
- Automatic Garage Door Opener
- Shared Driveway
- Visitor Parking
- Assigned Parking
Home Design
- Concrete Foundation
- Wood Frame Construction
- Shingle Roof
- Clap Board Siding
Interior Spaces
- 2-Story Property
- Vaulted Ceiling
- Wood Burning Fireplace
- Blinds
- Dining Area
Kitchen
- Electric Range
- <<microwave>>
- Dishwasher
- Disposal
Flooring
- Wood
- Carpet
- Ceramic Tile
Bedrooms and Bathrooms
- 2 Bedrooms
- Walk-In Closet
Laundry
- Laundry on upper level
- Dryer
- Washer
Basement
- Basement Fills Entire Space Under The House
- Interior Basement Entry
Home Security
Outdoor Features
- Deck
- Porch
Utilities
- Forced Air Zoned Heating System
- Heating System Uses Natural Gas
- Natural Gas Water Heater
- Cable TV Available
Listing and Financial Details
- Legal Lot and Block 127 / 02111
Community Details
Overview
- Association fees include landscaping, plowing, recreation, sewer, trash, water, condo fee
- Master Insurance
- Foxfire Association, Phone Number (603) 889-1378
- Ledgewood Hills Condos
- Ledgewood Hills Subdivision
Recreation
- Tennis Courts
- Community Playground
- Community Pool
- Snow Removal
Pet Policy
- Pets Allowed
Additional Features
- Clubhouse
- Fire and Smoke Detector
Ownership History
Purchase Details
Purchase Details
Home Financials for this Owner
Home Financials are based on the most recent Mortgage that was taken out on this home.Purchase Details
Home Financials for this Owner
Home Financials are based on the most recent Mortgage that was taken out on this home.Purchase Details
Purchase Details
Home Financials for this Owner
Home Financials are based on the most recent Mortgage that was taken out on this home.Purchase Details
Home Financials for this Owner
Home Financials are based on the most recent Mortgage that was taken out on this home.Similar Homes in Nashua, NH
Home Values in the Area
Average Home Value in this Area
Purchase History
| Date | Type | Sale Price | Title Company |
|---|---|---|---|
| Quit Claim Deed | -- | None Available | |
| Warranty Deed | $385,000 | None Available | |
| Warranty Deed | $200,000 | -- | |
| Warranty Deed | $249,000 | -- | |
| Warranty Deed | $135,000 | -- | |
| Warranty Deed | $85,000 | -- |
Mortgage History
| Date | Status | Loan Amount | Loan Type |
|---|---|---|---|
| Previous Owner | $192,500 | Purchase Money Mortgage | |
| Previous Owner | $180,000 | No Value Available | |
| Previous Owner | $107,250 | No Value Available | |
| Previous Owner | $83,550 | No Value Available |
Property History
| Date | Event | Price | Change | Sq Ft Price |
|---|---|---|---|---|
| 01/14/2022 01/14/22 | Sold | $385,000 | +5.5% | $296 / Sq Ft |
| 12/02/2021 12/02/21 | Pending | -- | -- | -- |
| 11/29/2021 11/29/21 | For Sale | $365,000 | +82.5% | $281 / Sq Ft |
| 03/18/2016 03/18/16 | Sold | $200,000 | -4.3% | $154 / Sq Ft |
| 02/08/2016 02/08/16 | Pending | -- | -- | -- |
| 12/18/2015 12/18/15 | For Sale | $209,000 | -- | $161 / Sq Ft |
Tax History Compared to Growth
Tax History
| Year | Tax Paid | Tax Assessment Tax Assessment Total Assessment is a certain percentage of the fair market value that is determined by local assessors to be the total taxable value of land and additions on the property. | Land | Improvement |
|---|---|---|---|---|
| 2023 | $6,419 | $352,100 | $0 | $352,100 |
| 2022 | $6,362 | $352,100 | $0 | $352,100 |
| 2021 | $5,666 | $244,000 | $0 | $244,000 |
| 2020 | $5,517 | $244,000 | $0 | $244,000 |
| 2019 | $5,309 | $244,000 | $0 | $244,000 |
| 2018 | $5,175 | $244,000 | $0 | $244,000 |
| 2017 | $4,650 | $180,300 | $0 | $180,300 |
| 2016 | $4,520 | $180,300 | $0 | $180,300 |
| 2015 | $4,423 | $180,300 | $0 | $180,300 |
| 2014 | $4,336 | $180,300 | $0 | $180,300 |
Agents Affiliated with this Home
-
Sharon Dillon
S
Seller's Agent in 2022
Sharon Dillon
BHG Masiello Nashua
(603) 930-8445
24 in this area
28 Total Sales
-
David Heeter

Buyer's Agent in 2022
David Heeter
Keller Williams Realty-Metropolitan
(603) 661-6400
2 in this area
37 Total Sales
-
Kathryn Rockwood
K
Seller's Agent in 2016
Kathryn Rockwood
Coldwell Banker Realty Nashua
(603) 554-6208
32 Total Sales
-
Lori Reed

Buyer's Agent in 2016
Lori Reed
BHHS Verani Nashua
(603) 305-3913
3 in this area
120 Total Sales
Map
Source: PrimeMLS
MLS Number: 4891904
APN: NASH-000000-002111-000127-000007E
- 12 Ledgewood Hills Dr Unit 204
- 12 Ledgewood Hills Dr Unit 102
- 47 Dogwood Dr Unit U202
- 40 Laurel Ct Unit U308
- 668 W Hollis St
- 16 Custer Cir
- 16 Laurel Ct Unit U320
- 8 Althea Ln Unit U26
- 6 Briarcliff Dr
- 300 Candlewood Park Unit 32
- 20 Cimmarron Dr
- 4 Old Coach Rd
- 27 Silverton Dr Unit U74
- 39 Silverton Dr Unit U80
- 33 Carlene Dr Unit U31
- 3 Theresa Way
- 102 Dalton St
- 30 Jennifer Dr
- 7 Nelson St
- 11 Bartemus Trail Unit 207
