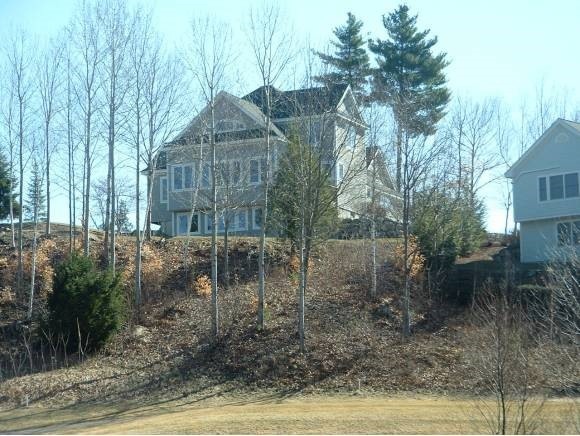
7 Linkside Dr Thornton, NH 03285
Highlights
- Mountain View
- Contemporary Architecture
- 2 Car Attached Garage
- Thornton Central School Rated A-
- Hiking Trails
- Hot Water Heating System
About This Home
As of February 2019This is a Wonderful Home, with a lovely working kitchen that offers a nice mountain view from your back deck, overlooking the 8th tee, and also a small duck pond at Owl's Nest Resort & Golf Club. This is an excellent value in a resort community with worry-free condominium-style maintenance including lawn mowing, water, snowplowing and snow shoveling. If you're looking to be centered in NH and to access all the amenities NH has to offer, this is a nice home to check out.
Last Agent to Sell the Property
Sherman Ross
RE/MAX Innovative Granite Group License #056648 Listed on: 01/25/2012

Last Buyer's Agent
Kelly Wieser
Mountain Country Realty
Home Details
Home Type
- Single Family
Est. Annual Taxes
- $8,650
Year Built
- Built in 2003
Lot Details
- 10,019 Sq Ft Lot
- Level Lot
Parking
- 2 Car Attached Garage
Home Design
- Contemporary Architecture
- Concrete Foundation
- Wood Frame Construction
- Shingle Roof
- Clap Board Siding
Interior Spaces
- 2.5-Story Property
- Mountain Views
- Finished Basement
- Walk-Out Basement
Bedrooms and Bathrooms
- 4 Bedrooms
Schools
- Thornton Central Elementary School
- Plymouth Regional High School
Utilities
- Hot Water Heating System
- Heating System Uses Gas
- Liquid Propane Gas Water Heater
Community Details
- Hiking Trails
Listing and Financial Details
- Tax Lot 001
Ownership History
Purchase Details
Similar Homes in the area
Home Values in the Area
Average Home Value in this Area
Purchase History
| Date | Type | Sale Price | Title Company |
|---|---|---|---|
| Foreclosure Deed | $460,000 | -- |
Mortgage History
| Date | Status | Loan Amount | Loan Type |
|---|---|---|---|
| Open | $335,000 | Stand Alone Refi Refinance Of Original Loan | |
| Closed | $348,750 | Stand Alone Refi Refinance Of Original Loan | |
| Previous Owner | $432,000 | Unknown |
Property History
| Date | Event | Price | Change | Sq Ft Price |
|---|---|---|---|---|
| 02/15/2019 02/15/19 | Sold | $465,000 | -6.2% | $148 / Sq Ft |
| 01/14/2019 01/14/19 | Pending | -- | -- | -- |
| 10/15/2018 10/15/18 | For Sale | $495,900 | +6.6% | $158 / Sq Ft |
| 10/12/2018 10/12/18 | Off Market | $465,000 | -- | -- |
| 08/08/2018 08/08/18 | Price Changed | $495,900 | -0.8% | $158 / Sq Ft |
| 04/11/2018 04/11/18 | For Sale | $499,900 | +56.2% | $159 / Sq Ft |
| 06/15/2012 06/15/12 | Sold | $320,000 | -15.3% | $107 / Sq Ft |
| 05/19/2012 05/19/12 | Pending | -- | -- | -- |
| 01/25/2012 01/25/12 | For Sale | $378,000 | -- | $127 / Sq Ft |
Tax History Compared to Growth
Tax History
| Year | Tax Paid | Tax Assessment Tax Assessment Total Assessment is a certain percentage of the fair market value that is determined by local assessors to be the total taxable value of land and additions on the property. | Land | Improvement |
|---|---|---|---|---|
| 2024 | $11,514 | $1,012,700 | $154,400 | $858,300 |
| 2023 | $9,674 | $466,000 | $104,500 | $361,500 |
| 2022 | $9,325 | $466,000 | $104,500 | $361,500 |
| 2021 | $9,679 | $466,000 | $104,500 | $361,500 |
| 2020 | $9,371 | $466,000 | $104,500 | $361,500 |
| 2019 | $8,705 | $466,000 | $104,500 | $361,500 |
| 2018 | $7,451 | $363,800 | $71,900 | $291,900 |
| 2017 | $7,302 | $373,700 | $71,900 | $301,800 |
| 2016 | $7,246 | $373,700 | $71,900 | $301,800 |
| 2015 | $7,138 | $373,700 | $71,900 | $301,800 |
| 2014 | $7,022 | $373,700 | $71,900 | $301,800 |
| 2013 | $8,458 | $461,200 | $198,000 | $263,200 |
Agents Affiliated with this Home
-
Jaynee Middlemiss

Seller's Agent in 2019
Jaynee Middlemiss
BHG Masiello Meredith
(603) 231-0637
64 Total Sales
-
Joseph Macord

Buyer's Agent in 2019
Joseph Macord
Alpine Lakes Real Estate Inc.
(603) 381-3987
69 Total Sales
-
S
Seller's Agent in 2012
Sherman Ross
RE/MAX Innovative Granite Group
-
K
Buyer's Agent in 2012
Kelly Wieser
Mountain Country Realty
Map
Source: PrimeMLS
MLS Number: 4126847
APN: THOR-000016-000001-000803LS
- 147 Pemi River Rd
- 55 Lafayette Rd Unit 2
- 00 Edgewater
- 17 Braeden Dr Unit 6
- 3 Ryan Rd Unit D
- 2 Benjamin Ln
- 11 Braeden Dr Unit 5
- 4 Benjamin Ln Unit 37
- 23 Braeden Dr Unit 9
- 7 Braeden Dr Unit 3
- 2 Grace Rd Unit 33
- 1484 Nh Route 175
- Lot 3 Rising Ridge Rd
- Lot 4 Rising Ridge Rd
- 15 Rising Ridge Rd
- 8 Rising Ridge Rd
- 14 Laundromat Rd
- 2577 Us Route 3
- 115 Adams Farm Rd
- 52 Jansen Farm Rd
