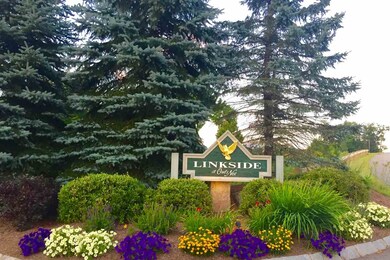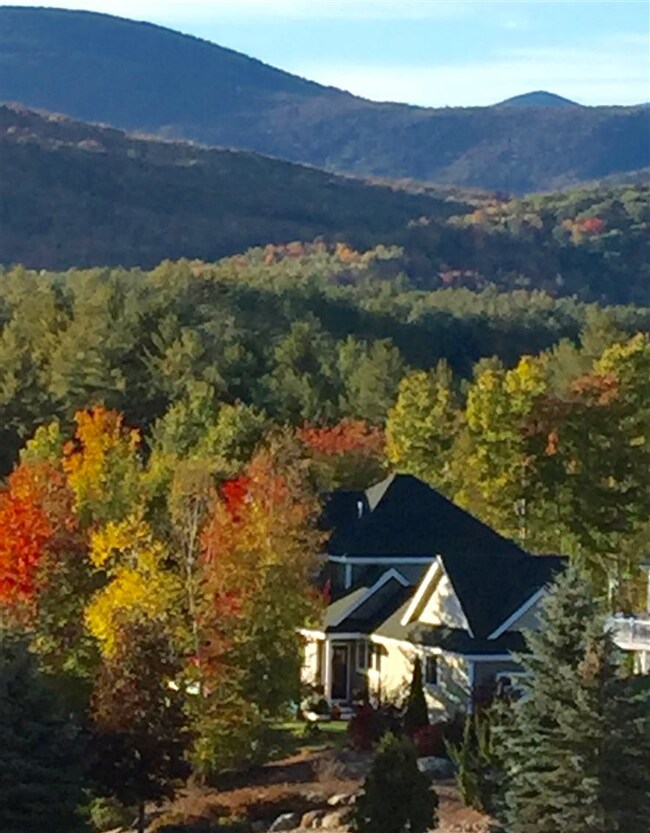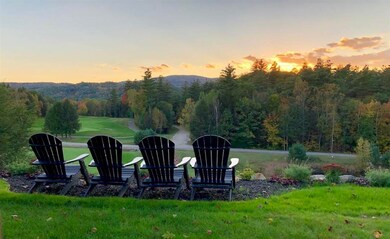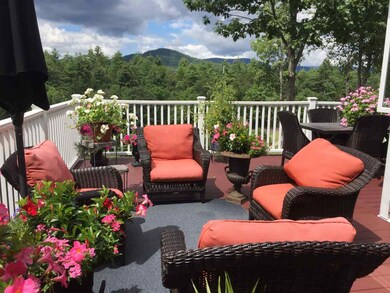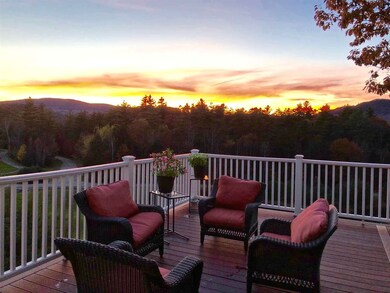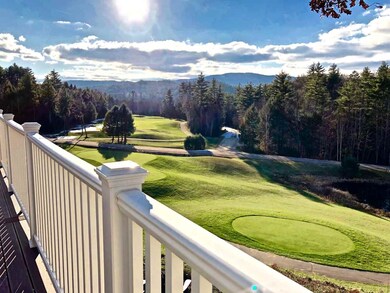
7 Linkside Dr Thornton, NH 03285
Highlights
- Colonial Architecture
- Mountain View
- Wood Flooring
- Thornton Central School Rated A-
- Cathedral Ceiling
- Covered patio or porch
About This Home
As of February 2019Wonderful home with mountain views sited high overlooking the 8th tee and water feature at the award winning Owl's Nest Resort & Golf Club. This house has cathedral ceilings, an open sunny floor plan with kitchen open to living room and dining room. Beautifully remodeled master bath with custom cabinetry, Carrara marble and oversized custom shower. 1st floor master bedroom. 2 car direct access garage, several walk-in closets. A well appointed kitchen with custom cabinetry, Carrara marbletop island, under counter lighting, crown molding and stainless steel appliances. Many updates and improvements. Beautifully landscaped gardens and lawn with irrigation. Enjoy watching sunsets from the new spacious deck. Located in Owls Nest Golf Course and Resort, the only Nicklaus course in NH. 4 Season vacation living year round; golf, ski, enjoy all that the White Mountains and the Lakes Region has to offer. Owner is a licensed Realtor.
Last Agent to Sell the Property
BHG Masiello Meredith Brokerage Phone: 603-524-2255 License #065968 Listed on: 04/11/2018

Home Details
Home Type
- Single Family
Est. Annual Taxes
- $7,302
Year Built
- Built in 2004
Lot Details
- 10,237 Sq Ft Lot
- Cul-De-Sac
- Landscaped
- Lot Sloped Up
- Irrigation
- Garden
HOA Fees
- $180 Monthly HOA Fees
Parking
- 2 Car Direct Access Garage
- Driveway
Home Design
- Colonial Architecture
- Contemporary Architecture
- Concrete Foundation
- Wood Frame Construction
- Shingle Roof
- Clap Board Siding
- Radon Mitigation System
Interior Spaces
- 3,135 Sq Ft Home
- 3-Story Property
- Wired For Sound
- Cathedral Ceiling
- Ceiling Fan
- Gas Fireplace
- Blinds
- Window Screens
- Open Floorplan
- Dining Area
- Mountain Views
- Fire and Smoke Detector
Kitchen
- Electric Range
- Microwave
- Dishwasher
- Kitchen Island
Flooring
- Wood
- Carpet
- Ceramic Tile
Bedrooms and Bathrooms
- 4 Bedrooms
- En-Suite Primary Bedroom
- Walk-In Closet
Laundry
- Laundry on main level
- Dryer
- Washer
Finished Basement
- Heated Basement
- Walk-Out Basement
- Basement Fills Entire Space Under The House
- Natural lighting in basement
Outdoor Features
- Covered patio or porch
Utilities
- Zoned Cooling
- Dehumidifier
- Baseboard Heating
- Hot Water Heating System
- Heating System Uses Gas
- Propane
- Septic Tank
- High Speed Internet
- Cable TV Available
Listing and Financial Details
- Legal Lot and Block 03 / 01
Community Details
Overview
- Association fees include plowing, water
- Linkside At Owl's Nest Subdivision
Recreation
- Recreational Area
Ownership History
Purchase Details
Similar Homes in the area
Home Values in the Area
Average Home Value in this Area
Purchase History
| Date | Type | Sale Price | Title Company |
|---|---|---|---|
| Foreclosure Deed | $460,000 | -- |
Mortgage History
| Date | Status | Loan Amount | Loan Type |
|---|---|---|---|
| Open | $335,000 | Stand Alone Refi Refinance Of Original Loan | |
| Closed | $348,750 | Stand Alone Refi Refinance Of Original Loan | |
| Previous Owner | $432,000 | Unknown |
Property History
| Date | Event | Price | Change | Sq Ft Price |
|---|---|---|---|---|
| 02/15/2019 02/15/19 | Sold | $465,000 | -6.2% | $148 / Sq Ft |
| 01/14/2019 01/14/19 | Pending | -- | -- | -- |
| 10/15/2018 10/15/18 | For Sale | $495,900 | +6.6% | $158 / Sq Ft |
| 10/12/2018 10/12/18 | Off Market | $465,000 | -- | -- |
| 08/08/2018 08/08/18 | Price Changed | $495,900 | -0.8% | $158 / Sq Ft |
| 04/11/2018 04/11/18 | For Sale | $499,900 | +56.2% | $159 / Sq Ft |
| 06/15/2012 06/15/12 | Sold | $320,000 | -15.3% | $107 / Sq Ft |
| 05/19/2012 05/19/12 | Pending | -- | -- | -- |
| 01/25/2012 01/25/12 | For Sale | $378,000 | -- | $127 / Sq Ft |
Tax History Compared to Growth
Tax History
| Year | Tax Paid | Tax Assessment Tax Assessment Total Assessment is a certain percentage of the fair market value that is determined by local assessors to be the total taxable value of land and additions on the property. | Land | Improvement |
|---|---|---|---|---|
| 2024 | $11,514 | $1,012,700 | $154,400 | $858,300 |
| 2023 | $9,674 | $466,000 | $104,500 | $361,500 |
| 2022 | $9,325 | $466,000 | $104,500 | $361,500 |
| 2021 | $9,679 | $466,000 | $104,500 | $361,500 |
| 2020 | $9,371 | $466,000 | $104,500 | $361,500 |
| 2019 | $8,705 | $466,000 | $104,500 | $361,500 |
| 2018 | $7,451 | $363,800 | $71,900 | $291,900 |
| 2017 | $7,302 | $373,700 | $71,900 | $301,800 |
| 2016 | $7,246 | $373,700 | $71,900 | $301,800 |
| 2015 | $7,138 | $373,700 | $71,900 | $301,800 |
| 2014 | $7,022 | $373,700 | $71,900 | $301,800 |
| 2013 | $8,458 | $461,200 | $198,000 | $263,200 |
Agents Affiliated with this Home
-
Jaynee Middlemiss

Seller's Agent in 2019
Jaynee Middlemiss
BHG Masiello Meredith
(603) 231-0637
64 Total Sales
-
Joseph Macord

Buyer's Agent in 2019
Joseph Macord
Alpine Lakes Real Estate Inc.
(603) 381-3987
69 Total Sales
-
S
Seller's Agent in 2012
Sherman Ross
RE/MAX Innovative Granite Group
-
K
Buyer's Agent in 2012
Kelly Wieser
Mountain Country Realty
Map
Source: PrimeMLS
MLS Number: 4685526
APN: THOR-000016-000001-000803LS
- 147 Pemi River Rd
- 55 Lafayette Rd Unit 2
- 00 Edgewater
- 17 Braeden Dr Unit 6
- 3 Ryan Rd Unit D
- 2 Benjamin Ln
- 11 Braeden Dr Unit 5
- 4 Benjamin Ln Unit 37
- 23 Braeden Dr Unit 9
- 7 Braeden Dr Unit 3
- 2 Grace Rd Unit 33
- 1484 Nh Route 175
- Lot 3 Rising Ridge Rd
- Lot 4 Rising Ridge Rd
- 15 Rising Ridge Rd
- 8 Rising Ridge Rd
- 14 Laundromat Rd
- 2577 Us Route 3
- 115 Adams Farm Rd
- 52 Jansen Farm Rd

