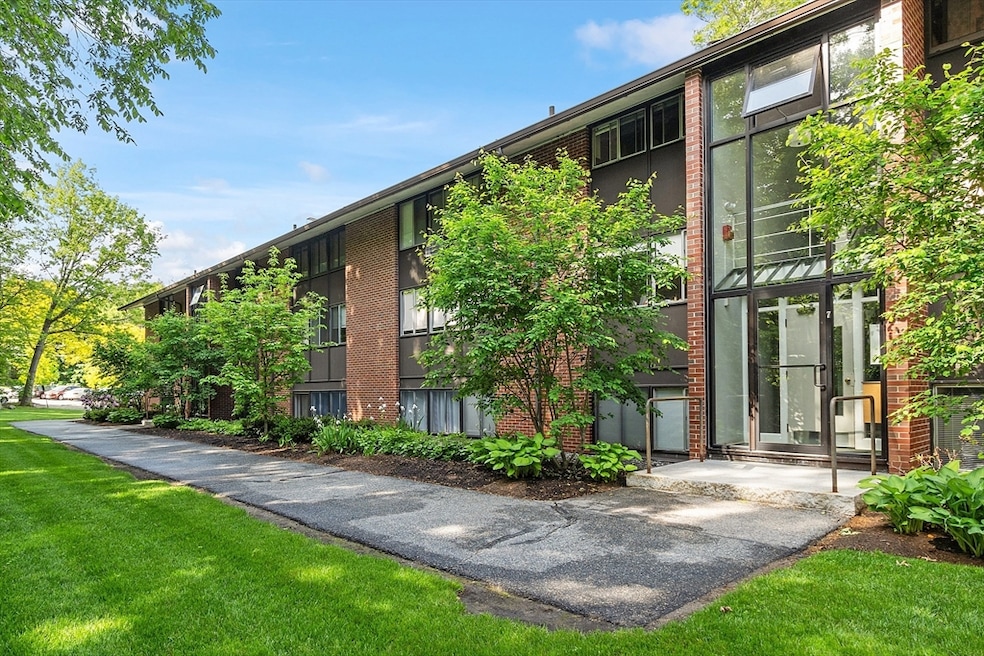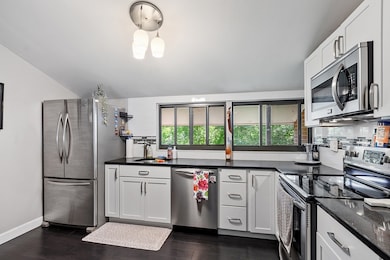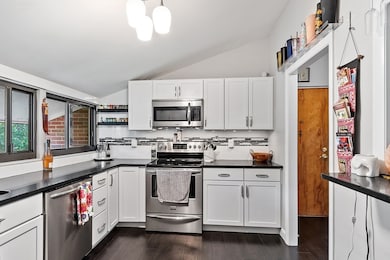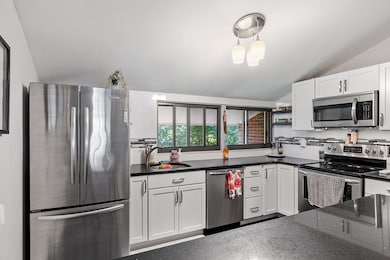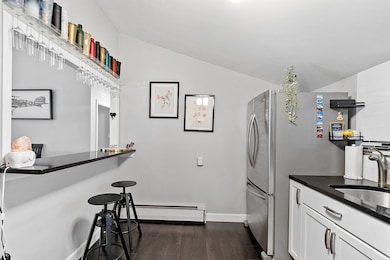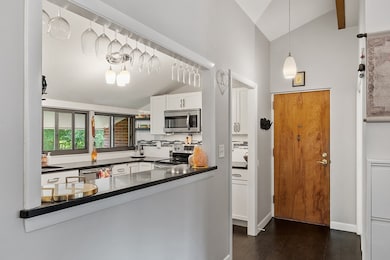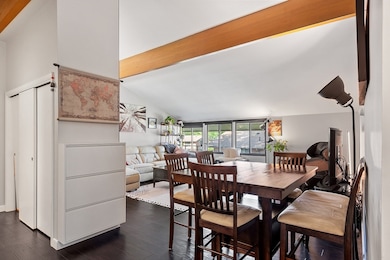7 Longwood Dr Unit 212 Andover, MA 01810
Shawsheen Heights NeighborhoodEstimated payment $2,954/month
Highlights
- Very Popular Property
- Golf Course Community
- No Units Above
- West Elementary School Rated A-
- Medical Services
- Open Floorplan
About This Home
A Rare Find at Andover Terrace! Top-floor end unit offering 1155sq' of well-designed living space. This 2-bed 1-bath condo stands out with its vaulted ceilings, oversized rooms, & abundant storage, including two primary bedroom closets—one of them a walk-in. The double vanity in the bathroom adds a touch of luxury.The living room features remote-controlled electric blinds compatible with Google Assistant/Alexa for smart home convenience. Enjoy added storage with a private attic closet, storage in the basement, & common laundry located in the building. Includes 1 assigned parking space with plenty of guest parking. Set against a peaceful backdrop with a stream in the backyard, it’s just a short distance to the YMCA & conveniently close to downtown Andover, the commuter rail, Whole Foods, & highways I-93 & I-495. The HOA fee includes heat, making this home not only spacious and well-located but also budget-friendly. Don’t miss your chance to own this desirable top-floor condo. Hurry!!
Open House Schedule
-
Sunday, June 01, 202511:00 am to 1:00 pm6/1/2025 11:00:00 AM +00:006/1/2025 1:00:00 PM +00:00A Rare Find at Andover Terrace! Top-floor end unit offering 1155sq' of well-designed living space. This 2-bed 1-bath condo stands out with its vaulted ceilings, oversized rooms, & abundant storage, including two primary bedroom closets—one of them a walk-in. The double vanity in the bathroom adds a touch of luxury.The living room features remote-controlled electric blinds compatible with Google Assistant/Alexa for smart home convenience.Add to Calendar
Townhouse Details
Home Type
- Townhome
Est. Annual Taxes
- $3,644
Year Built
- Built in 1961
Lot Details
- No Units Above
- Landscaped Professionally
HOA Fees
- $690 Monthly HOA Fees
Home Design
- Brick Exterior Construction
- Frame Construction
- Shingle Roof
Interior Spaces
- 1,155 Sq Ft Home
- 1-Story Property
- Open Floorplan
- Vaulted Ceiling
- Intercom
- Basement
Kitchen
- Breakfast Bar
- Range
- Microwave
- Dishwasher
- Stainless Steel Appliances
- Solid Surface Countertops
- Disposal
Flooring
- Wall to Wall Carpet
- Laminate
- Ceramic Tile
Bedrooms and Bathrooms
- 2 Bedrooms
- Walk-In Closet
- 1 Full Bathroom
- Double Vanity
- Bathtub with Shower
Parking
- 1 Car Parking Space
- Guest Parking
- Off-Street Parking
- Assigned Parking
Location
- Property is near public transit
- Property is near schools
Utilities
- Cooling System Mounted In Outer Wall Opening
- Central Heating
- 1 Heating Zone
- Heating System Uses Natural Gas
- Baseboard Heating
- Hot Water Heating System
Listing and Financial Details
- Assessor Parcel Number M:00001 B:00008 L:00212,1835116
Community Details
Overview
- Association fees include heat, gas, water, sewer, insurance, maintenance structure, road maintenance, ground maintenance, snow removal, trash, reserve funds
- 48 Units
- Andover Terrace Community
Amenities
- Medical Services
- Common Area
- Shops
- Laundry Facilities
- Community Storage Space
Recreation
- Golf Course Community
- Jogging Path
Map
Home Values in the Area
Average Home Value in this Area
Tax History
| Year | Tax Paid | Tax Assessment Tax Assessment Total Assessment is a certain percentage of the fair market value that is determined by local assessors to be the total taxable value of land and additions on the property. | Land | Improvement |
|---|---|---|---|---|
| 2024 | $3,644 | $282,900 | $0 | $282,900 |
| 2023 | $3,490 | $255,500 | $0 | $255,500 |
| 2022 | $3,590 | $245,900 | $0 | $245,900 |
| 2021 | $3,506 | $229,300 | $0 | $229,300 |
| 2020 | $3,283 | $218,700 | $0 | $218,700 |
| 2019 | $3,042 | $199,200 | $0 | $199,200 |
| 2018 | $2,867 | $183,300 | $0 | $183,300 |
| 2017 | $2,643 | $174,100 | $0 | $174,100 |
| 2016 | $2,462 | $166,100 | $0 | $166,100 |
| 2015 | $2,331 | $155,700 | $0 | $155,700 |
Property History
| Date | Event | Price | Change | Sq Ft Price |
|---|---|---|---|---|
| 05/29/2025 05/29/25 | For Sale | $350,000 | -- | $303 / Sq Ft |
Purchase History
| Date | Type | Sale Price | Title Company |
|---|---|---|---|
| Land Court Massachusetts | -- | -- | |
| Land Court Massachusetts | -- | -- |
Mortgage History
| Date | Status | Loan Amount | Loan Type |
|---|---|---|---|
| Open | $170,625 | Unknown | |
| Closed | $147,000 | Credit Line Revolving | |
| Closed | $95,000 | No Value Available |
Source: MLS Property Information Network (MLS PIN)
MLS Number: 73381856
APN: ANDO-000001-000008-000212
- 3 Longwood Dr Unit 104
- 2 Longwood Dr Unit 407
- 156 High St
- 4 Fleming Ave
- 25 Fleming Ave
- 146 Elm St
- 10 Cotuit St
- 1 Carisbrooke St
- 138 Kingston St Unit 138
- 44 Kingston St Unit 44
- 9 Chatham Cir
- 9 Chatham Cir Unit 9
- 18 Kingston St Unit 113
- 79 Cheever Cir
- 30 Washington Park Dr Unit 2
- 51 Village Green Dr
- 56 Village Green Dr
- 38 Village Green Dr Unit 38
- 106 Berkeley Rd
- 60A Washington Park Dr Unit 3
