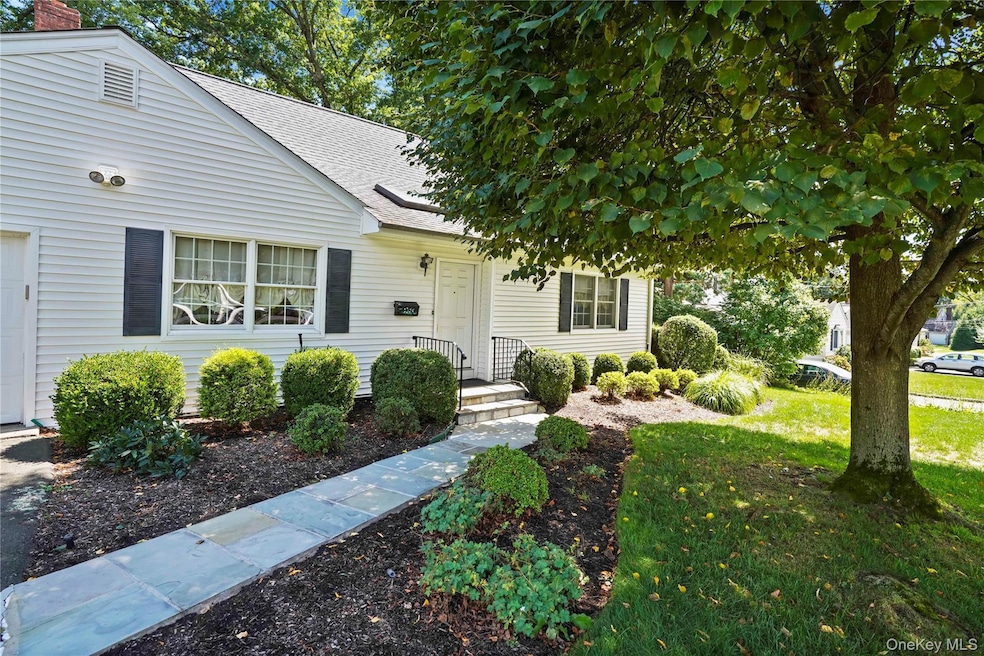
7 Lookout Place Ardsley, NY 10502
Estimated payment $6,058/month
Highlights
- Cape Cod Architecture
- Deck
- Forced Air Heating and Cooling System
- Concord Road Elementary School Rated A+
- Wood Flooring
- Wood Burning Fireplace
About This Home
Lovely Cape Cod Home in the Sought After Ardsley School District! Located on a quiet street in the Village of Ardsley, this classic cape offers the perfect blend of charm, comfort and functionality; just minutes from local shops, dining, and schools. The main level features a formal living room and brightly lit kitchen that flows seamlessly into the dining area and out to a spacious deck, creating the perfect indoor-outdoor set up for everyday living and casual gatherings. A primary bedroom with a full ensuite bathroom and a second bedroom plus full hall bath complete the first floor, making it ideal for one-level living or hosting guests with ease. Upstairs, you’ll find two generously sized bedrooms and a third full bathroom, providing additional space for family, guests, or private home office. The full basement offers abundant storage and future potential, while the well-maintained yard and large deck make outdoor living and entertaining a breeze. With its smart layout, inviting spaces, and prime location, this home is a true gem in the heart of Ardsley. Don’t miss this opportunity!
Listing Agent
Houlihan Lawrence Inc. Brokerage Phone: 914-591-2700 License #10401394669 Listed on: 09/02/2025

Co-Listing Agent
Houlihan Lawrence Inc. Brokerage Phone: 914-591-2700 License #30CR0914755
Home Details
Home Type
- Single Family
Est. Annual Taxes
- $20,559
Year Built
- Built in 1952
Parking
- 1 Car Garage
Home Design
- Cape Cod Architecture
- Frame Construction
Interior Spaces
- 1,703 Sq Ft Home
- Wood Burning Fireplace
- Wood Flooring
- Basement Storage
Kitchen
- Gas Oven
- Microwave
- Dishwasher
Bedrooms and Bathrooms
- 4 Bedrooms
- 3 Full Bathrooms
Laundry
- Dryer
- Washer
Schools
- Concord Road Elementary School
- Ardsley Middle School
- Ardsley High School
Additional Features
- Deck
- 7,836 Sq Ft Lot
- Forced Air Heating and Cooling System
Listing and Financial Details
- Assessor Parcel Number 6.30-11-8
Map
Home Values in the Area
Average Home Value in this Area
Tax History
| Year | Tax Paid | Tax Assessment Tax Assessment Total Assessment is a certain percentage of the fair market value that is determined by local assessors to be the total taxable value of land and additions on the property. | Land | Improvement |
|---|---|---|---|---|
| 2024 | $20,559 | $700,000 | $309,000 | $391,000 |
| 2023 | $19,671 | $661,500 | $305,500 | $356,000 |
| 2022 | $13,229 | $638,100 | $305,500 | $332,600 |
| 2021 | $18,517 | $585,400 | $305,500 | $279,900 |
| 2020 | $17,978 | $561,800 | $265,300 | $296,500 |
| 2019 | $19,435 | $561,800 | $265,300 | $296,500 |
| 2018 | $17,121 | $561,800 | $265,300 | $296,500 |
| 2017 | $2,533 | $540,800 | $265,300 | $275,500 |
| 2016 | $16,717 | $604,600 | $305,500 | $299,100 |
| 2015 | -- | $15,100 | $1,750 | $13,350 |
| 2014 | -- | $15,100 | $1,750 | $13,350 |
| 2013 | $14,257 | $15,100 | $1,750 | $13,350 |
Similar Homes in the area
Source: OneKey® MLS
MLS Number: 899928
APN: 2601-006-030-00011-000-0008
- 8 Tappan Terrace
- 13 Overlook Rd
- 48 Joyce Rd
- 3 Ivy Place
- 245 - Lot 3 Secor Rd
- 9 Chestnut St
- 175 Northfield Ave
- 39 Wood Ave
- 0 Cyrus Field Rd Unit ONEH6318615
- o Fern Rd
- 245 Lot 1 Secor Rd
- 245 Lot 2 Secor Rd
- 245 - Lot 4 Secor Rd
- 16 Mountainview Ave
- 18 Mountainview Ave
- 269 Woodlands Ave
- 28 Lincoln Ave
- 15 Prospect Ave
- 21 Judson Ave
- 10 Wayside Dr
- 2 Highland Dr
- 4 Western Dr Unit 2
- 398 Ashford Ave Unit G1
- 20 Ridge Rd
- 14 Southfield Ave
- 549 Almena Ave Unit 2F
- 216 S Poe St
- 43 Keats Ave
- 135 Ashford Ave Unit 1
- 100 Danforth Ave
- 4 Browning Ln
- 200 Beacon Hill Dr
- 155 Beacon Hill Dr Unit 6
- 85 Ashford Ave Unit 87
- 24-82 Beacon Hill Dr
- 29 Devoe St Unit 1st floor
- 31 Maple St
- 475 Dobbs Ferry Rd
- 15 E Clinton Ave Unit 1
- 19 Primrose Ave W






