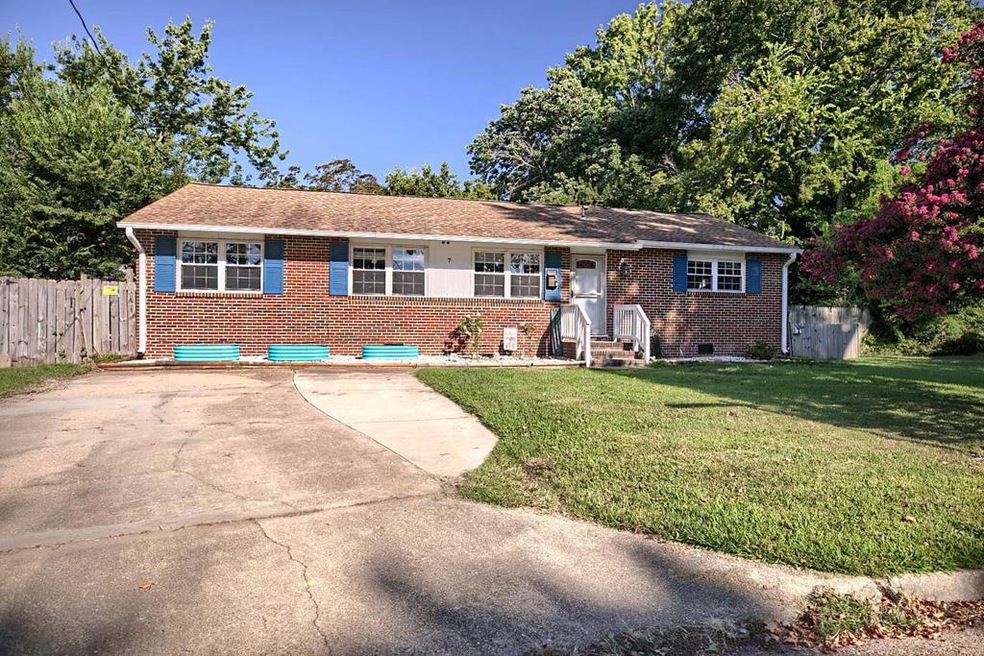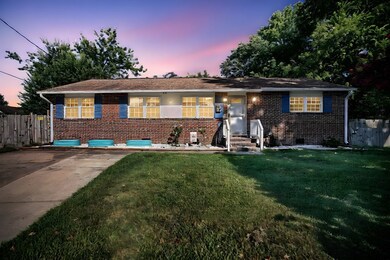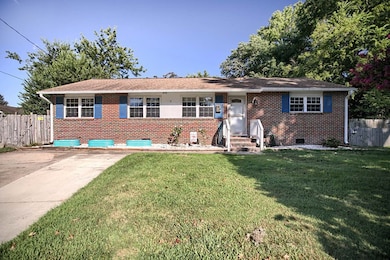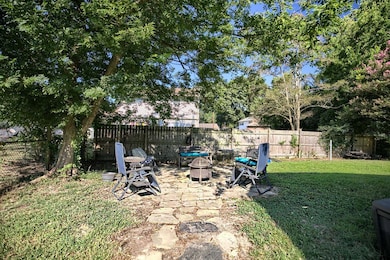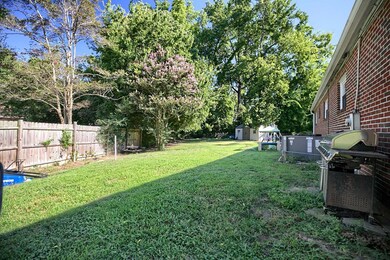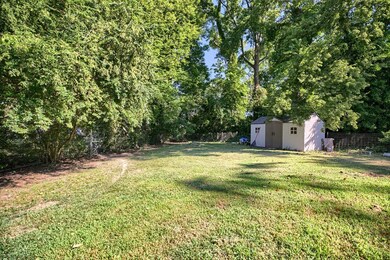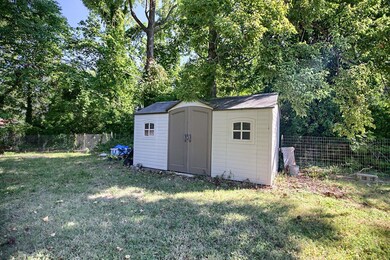7 Maverick Ct Hampton, VA 23669
Fox Hill NeighborhoodEstimated payment $1,782/month
Highlights
- Ranch Style House
- No HOA
- Shed
- Wood Flooring
- Breakfast Area or Nook
- Forced Air Heating and Cooling System
About This Home
Welcome to 7 Maverick Ct — a charming brick ranch nestled in a quiet neighborhood ~Foxbridge on a cul-de-sac! This beautifully maintained 3-bedroom, 1.5-bath home offers 1,363 sq ft of easy, single-level living on over a quarter-acre lot. Step inside to find warm natural light, a spacious living area, and an updated kitchen perfect for gatherings. Enjoy the comfort of hardwood floors, updated windows, and a newer roof for peace of mind. Outside, the brick exterior and large backyard provide timeless curb appeal and room to relax or entertain. Tucked away on a peaceful street, you'll love the serenity this home offers while still being just minutes from Langley AFB, Buckroe Beach, shops, and dining. Whether you're a first-time buyer, downsizing, or simply seeking the ease of one-level living, this home checks all the boxes. Don't miss your chance to live in one of Hampton's most sought-after neighborhoods — schedule your private showing today!
Listing Agent
Garrett Realty Partners Brokerage Phone: 7578731002 License #02252500003 Listed on: 08/29/2025

Home Details
Home Type
- Single Family
Est. Annual Taxes
- $3,001
Year Built
- Built in 1965
Lot Details
- 0.27 Acre Lot
- Zoning described as R11
Home Design
- Ranch Style House
- Brick Exterior Construction
Interior Spaces
- 1,365 Sq Ft Home
- Sheet Rock Walls or Ceilings
- Dining Area
- Crawl Space
- Fire and Smoke Detector
Kitchen
- Breakfast Area or Nook
- Range
- Microwave
- Dishwasher
- Disposal
Flooring
- Wood
- Vinyl
Bedrooms and Bathrooms
- 3 Bedrooms
Laundry
- Dryer
- Washer
Parking
- Driveway
- Open Parking
Outdoor Features
- Shed
Utilities
- Forced Air Heating and Cooling System
- Heat Pump System
- Gas Water Heater
Community Details
- No Home Owners Association
- Foxbridge Subdivision
Listing and Financial Details
- Assessor Parcel Number 11001063
Map
Home Values in the Area
Average Home Value in this Area
Tax History
| Year | Tax Paid | Tax Assessment Tax Assessment Total Assessment is a certain percentage of the fair market value that is determined by local assessors to be the total taxable value of land and additions on the property. | Land | Improvement |
|---|---|---|---|---|
| 2025 | $3,083 | $264,100 | $60,000 | $204,100 |
| 2024 | $2,859 | $248,600 | $60,000 | $188,600 |
| 2023 | $2,736 | $235,900 | $60,000 | $175,900 |
| 2022 | $2,512 | $212,900 | $55,000 | $157,900 |
| 2021 | $2,368 | $180,500 | $50,000 | $130,500 |
| 2020 | $2,127 | $171,500 | $45,000 | $126,500 |
| 2019 | $2,098 | $169,200 | $45,000 | $124,200 |
| 2018 | $1,929 | $137,300 | $45,000 | $92,300 |
| 2017 | $1,796 | $0 | $0 | $0 |
| 2016 | $1,774 | $135,500 | $0 | $0 |
| 2015 | $1,774 | $0 | $0 | $0 |
| 2014 | $1,810 | $135,500 | $45,000 | $90,500 |
Property History
| Date | Event | Price | List to Sale | Price per Sq Ft |
|---|---|---|---|---|
| 08/29/2025 08/29/25 | For Sale | $290,000 | -- | $213 / Sq Ft |
Purchase History
| Date | Type | Sale Price | Title Company |
|---|---|---|---|
| Warranty Deed | $172,000 | Attorney | |
| Special Warranty Deed | $149,900 | -- | |
| Deed | $140,000 | -- | |
| Deed | $72,129 | -- |
Mortgage History
| Date | Status | Loan Amount | Loan Type |
|---|---|---|---|
| Open | $175,698 | VA | |
| Previous Owner | $147,184 | FHA | |
| Previous Owner | $126,000 | New Conventional | |
| Previous Owner | $76,700 | New Conventional |
Source: Northern Neck Association of REALTORS®
MLS Number: 119321
APN: 11001063
- 35 Hidalgo Dr
- 97 Harris Creek Rd
- 9 Harris Landing Rd
- 1027 E Little Back River Rd
- 4 Ross Ct
- 10 Sugarberry Run
- 12 Zilber Ct
- 10 Hatteras Landing
- 4 Overlook Ct
- 220 Drummonds Way
- 1 Hatteras Landing
- 5 Honeysuckle Hill
- 222 Commodore Dr
- 467 Gretna Ct
- 702 New Bern Ave
- 6 Blackwater Ln
- 456 Fort Worth St
- 702 Kings View Ct
- 635 Kings View Ct
- 209 Missionary Ridge
- 106 Harris Creek Rd
- 35 Hidalgo Dr
- 221 Commodore Dr
- 600 Willow Oaks Blvd
- 348 Fox Hill Rd
- 900 E Little Back River Rd
- 2 Aster Way
- 20 Eagles Landing
- 263 Clemwood Pkwy
- 245 Loch Cir
- 59 Stapleford Way
- 500 Carters Grove Ct
- 100 Bridgeport Cove Dr
- 118 Manilla Cir Unit 3
- 1413 Seward Dr
- 1507 Hastings Dr
- 2109 Newton Rd
- 1725 Olde Buckingham Rd
- 313 Silver Isles Blvd
- 1568 N King St
