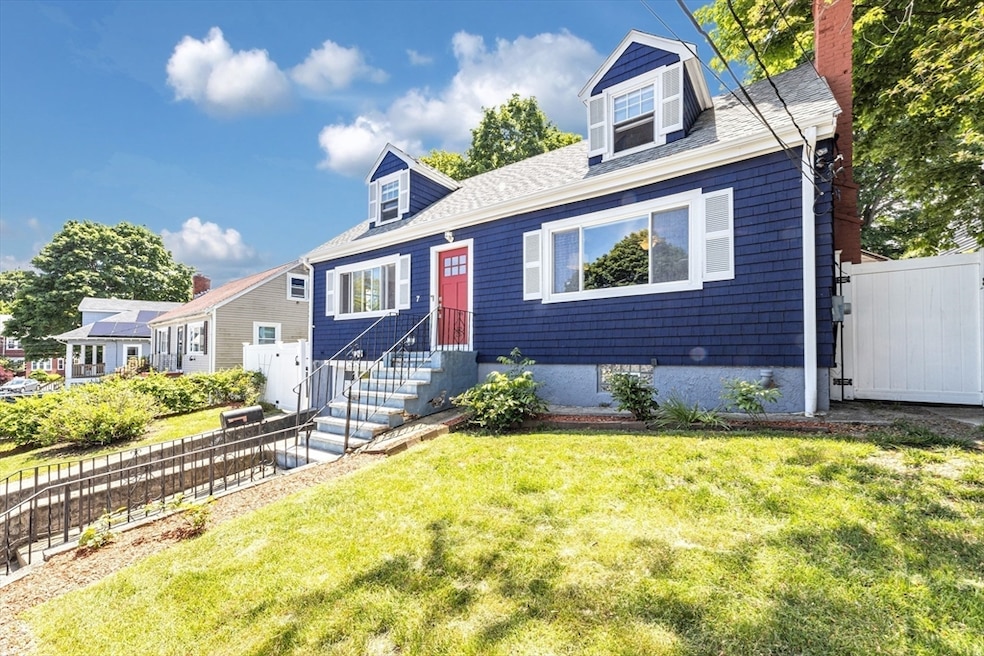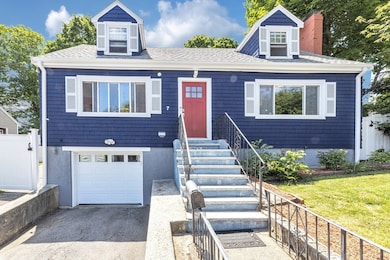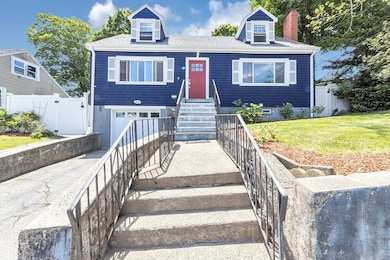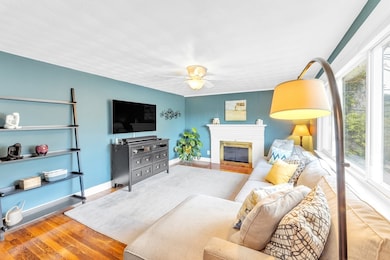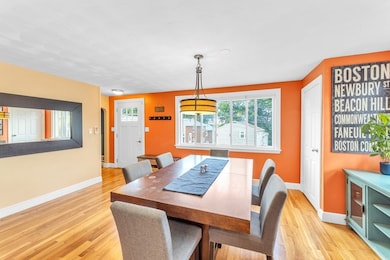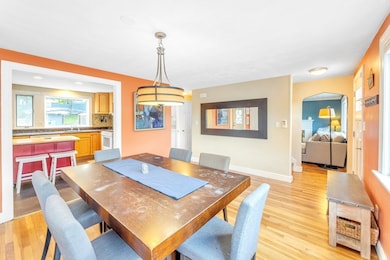
7 Maynard St Roslindale, MA 02131
Roslindale NeighborhoodHighlights
- Golf Course Community
- Cape Cod Architecture
- Property is near public transit
- Open Floorplan
- Fruit Trees
- Wood Flooring
About This Home
As of June 2025Nestled just minutes from vibrant Roslindale Square, this captivating 3-bedroom, 2-bathroom Cape boasts charm across two levels. Gleaming hardwood floors and central A/C create a welcoming ambiance. The first floor unfolds with a cozy living room, anchored by a wood fireplace, flowing into a dining area that opens to a modern kitchen is ideal for lively gatherings. A bedroom and updated full bath complete this level. From the kitchen’s picture window, gaze upon a sun-soaked patio and expansive fenced-in backyard, boasting a landscaped lawn, storage shed, and dedicated garden. Perfect for Summer BBQ gatherings. Upstairs, two airy bedrooms, the oversized primary bedroom with walk-in closet share a sleek full bath featuring a deep soaking tub, double sinks & Skylight. A full basement offers a versatile bonus room for a home office or gym. This home dazzles with curb appeal, steps from Roslindale Village and the scenic George Wright Golf Course. Too many updates to list. A must see!!
Home Details
Home Type
- Single Family
Est. Annual Taxes
- $3,900
Year Built
- Built in 1950
Lot Details
- 9,380 Sq Ft Lot
- Fenced Yard
- Fenced
- Fruit Trees
- Garden
Parking
- 1 Car Attached Garage
- Tuck Under Parking
- Driveway
- Open Parking
Home Design
- Cape Cod Architecture
- Shingle Roof
- Concrete Perimeter Foundation
- Stone
Interior Spaces
- 1,509 Sq Ft Home
- Open Floorplan
- Ceiling Fan
- Skylights
- Recessed Lighting
- Insulated Windows
- Living Room with Fireplace
- Dining Area
- Bonus Room
Kitchen
- Dishwasher
- Disposal
Flooring
- Wood
- Ceramic Tile
Bedrooms and Bathrooms
- 3 Bedrooms
- Primary bedroom located on second floor
- Walk-In Closet
- 2 Full Bathrooms
- <<tubWithShowerToken>>
Laundry
- Dryer
- Washer
Basement
- Basement Fills Entire Space Under The House
- Sump Pump
- Laundry in Basement
Outdoor Features
- Bulkhead
- Patio
- Outdoor Storage
- Rain Gutters
- Porch
Location
- Property is near public transit
- Property is near schools
Utilities
- Forced Air Heating and Cooling System
- 1 Cooling Zone
- 1 Heating Zone
- 100 Amp Service
- Electric Water Heater
Listing and Financial Details
- Assessor Parcel Number 1393532
Community Details
Recreation
- Golf Course Community
- Tennis Courts
- Community Pool
- Jogging Path
Additional Features
- No Home Owners Association
- Shops
Ownership History
Purchase Details
Home Financials for this Owner
Home Financials are based on the most recent Mortgage that was taken out on this home.Purchase Details
Home Financials for this Owner
Home Financials are based on the most recent Mortgage that was taken out on this home.Purchase Details
Home Financials for this Owner
Home Financials are based on the most recent Mortgage that was taken out on this home.Similar Homes in the area
Home Values in the Area
Average Home Value in this Area
Purchase History
| Date | Type | Sale Price | Title Company |
|---|---|---|---|
| Not Resolvable | $400,000 | -- | |
| Deed | $399,900 | -- | |
| Deed | $118,000 | -- |
Mortgage History
| Date | Status | Loan Amount | Loan Type |
|---|---|---|---|
| Open | $35,000 | Stand Alone Refi Refinance Of Original Loan | |
| Open | $408,000 | Stand Alone Refi Refinance Of Original Loan | |
| Closed | $380,000 | New Conventional | |
| Previous Owner | $319,920 | Purchase Money Mortgage | |
| Previous Owner | $79,980 | No Value Available | |
| Previous Owner | $112,100 | Purchase Money Mortgage |
Property History
| Date | Event | Price | Change | Sq Ft Price |
|---|---|---|---|---|
| 06/30/2025 06/30/25 | Sold | $803,000 | +8.7% | $532 / Sq Ft |
| 06/03/2025 06/03/25 | Pending | -- | -- | -- |
| 05/28/2025 05/28/25 | For Sale | $739,000 | +84.8% | $490 / Sq Ft |
| 01/13/2015 01/13/15 | Sold | $400,000 | -2.4% | $265 / Sq Ft |
| 10/29/2014 10/29/14 | Pending | -- | -- | -- |
| 08/18/2014 08/18/14 | Price Changed | $409,900 | -2.2% | $271 / Sq Ft |
| 07/12/2014 07/12/14 | For Sale | $419,000 | -- | $277 / Sq Ft |
Tax History Compared to Growth
Tax History
| Year | Tax Paid | Tax Assessment Tax Assessment Total Assessment is a certain percentage of the fair market value that is determined by local assessors to be the total taxable value of land and additions on the property. | Land | Improvement |
|---|---|---|---|---|
| 2025 | $7,368 | $636,300 | $255,200 | $381,100 |
| 2024 | $6,855 | $628,900 | $252,800 | $376,100 |
| 2023 | $6,311 | $587,600 | $236,200 | $351,400 |
| 2022 | $5,920 | $544,100 | $218,700 | $325,400 |
| 2021 | $5,465 | $512,200 | $210,300 | $301,900 |
| 2020 | $5,291 | $501,000 | $195,600 | $305,400 |
| 2019 | $5,022 | $476,448 | $158,688 | $317,760 |
| 2018 | $4,754 | $453,600 | $158,688 | $294,912 |
| 2017 | $4,534 | $428,160 | $158,688 | $269,472 |
| 2016 | $4,727 | $429,700 | $165,300 | $264,400 |
| 2015 | $4,596 | $379,500 | $155,500 | $224,000 |
| 2014 | $4,335 | $344,600 | $155,500 | $189,100 |
Agents Affiliated with this Home
-
Kpsells Team

Seller's Agent in 2025
Kpsells Team
Insight Realty Group, Inc
(617) 903-7355
18 in this area
105 Total Sales
-
Donald Cranley

Buyer's Agent in 2025
Donald Cranley
Leading Edge Real Estate
(781) 367-4793
1 in this area
28 Total Sales
-
Ilya Cobi

Seller's Agent in 2015
Ilya Cobi
William Raveis R. E. & Home Services
(617) 943-6503
2 in this area
175 Total Sales
-
Ariana Melendez
A
Buyer's Agent in 2015
Ariana Melendez
Arista Realty Group
(978) 853-2582
17 Total Sales
Map
Source: MLS Property Information Network (MLS PIN)
MLS Number: 73381521
APN: ROSL-000000-000018-004882
- 419 Poplar St
- 447 Poplar St
- 40 Doncaster St
- 10 Highfield Terrace
- 2 Pinedale Rd Unit 3
- 25 Seymour St Unit 3
- 89 Clare Ave
- 555 Beech St
- 115-117 Clare Ave
- 43 Clare Ave Unit B
- 25 Crandall St
- 4 Ethel St
- 237 Cummins Hwy
- 175 Clare Ave Unit B4
- 175 Clare Ave Unit B2
- 182 Kittredge St
- 153 Cummins Hwy
- 11 Hadwin Way
- 296 Kittredge St Unit 298
- 120 Bradlee St Unit 7
