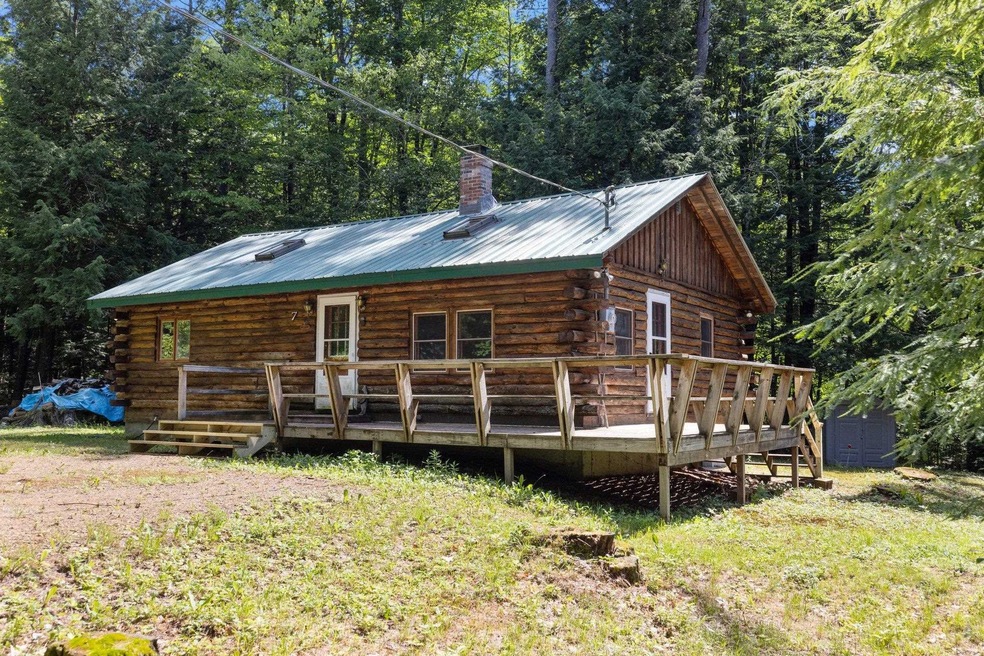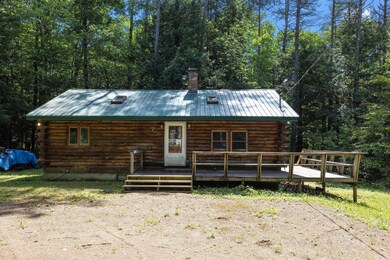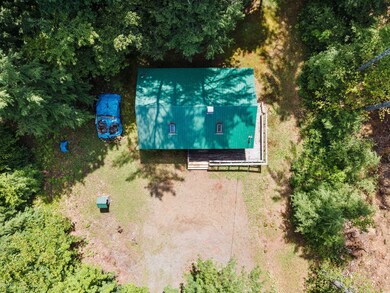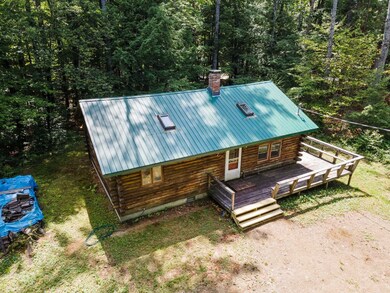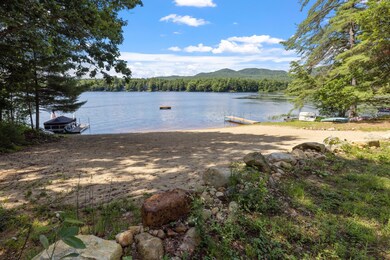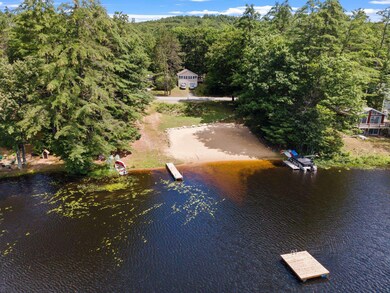
7 Moose Run Dr Sanbornton, NH 03269
Sanbornton NeighborhoodEstimated Value: $281,000 - $378,673
Highlights
- Community Beach Access
- Countryside Views
- Wood Burning Stove
- Access To Lake
- Deck
- Wooded Lot
About This Home
As of August 2023Sanbornton, NH 03269-This "cute as can be '' log cabin sits a short walk from a beautiful association beach on Hermit Lake for warmer weather fun and less than 1/2 mile from the snowmobile trails for winter excitement. This location could not be any better, just a short distance off I-93's exit 22, a twelve minute ride to exit 20 with shopping and dining, 25 minutes to Gunstock, 45 minutes to the Waterville Valley, Loon and a little further to Cannon Mtn. One of the best parts of this home and location is once you get here you feel like you are on vacation and you can relax. The sturdy and well maintained home has an open floor plan with an eat-in kitchen that flows into a comfortable living room with a wood stove fireplace. A large full bathroom, two bedrooms and a sitting area/office round out the interior. A wide pine wood floor throughout the home accentuates the comfortable cabin feel. A large wrap around deck provides ample room for outdoor dining, afternoon libations or just a place to sit and relax. The yard is perfectly sized with nice privacy, good space to play but not too large that you are having to work to maintain. As part of the beach association, you will be able to meet the other homeowners making it easy to create relationships. Hermit Lake offers 220 acres of swimming, boating, fishing, and ice fishing year round fun. Don't miss out on the chance to own your very own piece of the Lakes Region! Delayed showing status with the first look on July 15, 2023.
Last Agent to Sell the Property
Patrick Kelly
RE/MAX Innovative Bayside Brokerage Phone: 203-858-9266 License #079929 Listed on: 07/12/2023

Co-Listed By
RE/MAX Innovative Bayside Brokerage Phone: 203-858-9266 License #041942
Home Details
Home Type
- Single Family
Est. Annual Taxes
- $3,101
Year Built
- Built in 1986
Lot Details
- 0.34 Acre Lot
- Level Lot
- Wooded Lot
- Garden
- Property is zoned 03 - Recreational
HOA Fees
- $8 Monthly HOA Fees
Home Design
- Log Cabin
- Concrete Foundation
- Metal Roof
Interior Spaces
- 1-Story Property
- Woodwork
- Skylights
- Wood Burning Stove
- Open Floorplan
- Wood Flooring
- Countryside Views
- Washer and Dryer Hookup
Kitchen
- Electric Range
- Stove
Bedrooms and Bathrooms
- 2 Bedrooms
- 1 Full Bathroom
Basement
- Walk-Up Access
- Crawl Space
Parking
- Circular Driveway
- Gravel Driveway
Outdoor Features
- Access To Lake
- Shared Private Water Access
- Restricted Water Access
- Deck
Schools
- Sanbornton Central Elementary School
- Winnisquam Regional Middle Sch
- Winnisquam Regional High Sch
Utilities
- Baseboard Heating
- Heating System Uses Wood
- 100 Amp Service
- Drilled Well
- Electric Water Heater
- Septic Tank
- Private Sewer
- Leach Field
- High Speed Internet
- Phone Available
- Cable TV Available
Listing and Financial Details
- Tax Lot 022
- 20% Total Tax Rate
Community Details
Overview
- Association fees include recreation
Recreation
- Community Beach Access
Ownership History
Purchase Details
Home Financials for this Owner
Home Financials are based on the most recent Mortgage that was taken out on this home.Purchase Details
Similar Home in Sanbornton, NH
Home Values in the Area
Average Home Value in this Area
Purchase History
| Date | Buyer | Sale Price | Title Company |
|---|---|---|---|
| Sampson Roger | $302,000 | None Available | |
| Trovato Thomas | -- | -- |
Mortgage History
| Date | Status | Borrower | Loan Amount |
|---|---|---|---|
| Open | Sampson Roger | $354,748 | |
| Closed | Sampson Roger | $350,000 | |
| Closed | Sampson Roger | $311,966 |
Property History
| Date | Event | Price | Change | Sq Ft Price |
|---|---|---|---|---|
| 08/11/2023 08/11/23 | Sold | $302,000 | +4.5% | $350 / Sq Ft |
| 07/18/2023 07/18/23 | Pending | -- | -- | -- |
| 07/12/2023 07/12/23 | For Sale | $289,000 | -- | $334 / Sq Ft |
Tax History Compared to Growth
Tax History
| Year | Tax Paid | Tax Assessment Tax Assessment Total Assessment is a certain percentage of the fair market value that is determined by local assessors to be the total taxable value of land and additions on the property. | Land | Improvement |
|---|---|---|---|---|
| 2024 | $3,769 | $294,200 | $155,100 | $139,100 |
| 2023 | $3,542 | $294,200 | $155,100 | $139,100 |
| 2022 | $3,102 | $156,100 | $77,000 | $79,100 |
| 2021 | $2,869 | $156,100 | $77,000 | $79,100 |
| 2020 | $7,126 | $156,100 | $77,000 | $79,100 |
| 2019 | $66 | $156,100 | $77,000 | $79,100 |
| 2018 | $3,398 | $156,100 | $77,000 | $79,100 |
| 2017 | $3,398 | $143,800 | $63,500 | $80,300 |
| 2016 | $3,398 | $143,800 | $63,500 | $80,300 |
| 2015 | $3,453 | $143,800 | $63,500 | $80,300 |
| 2014 | $3,303 | $143,800 | $63,500 | $80,300 |
| 2013 | $3,303 | $143,800 | $63,500 | $80,300 |
Agents Affiliated with this Home
-

Seller's Agent in 2023
Patrick Kelly
RE/MAX Innovative Bayside
(203) 858-9266
-
Christopher Kelly

Seller Co-Listing Agent in 2023
Christopher Kelly
RE/MAX Innovative Bayside
(603) 677-7022
13 in this area
253 Total Sales
-
Camille Craffey

Buyer's Agent in 2023
Camille Craffey
Keller Williams Realty-Metropolitan
(603) 682-6278
1 in this area
44 Total Sales
Map
Source: PrimeMLS
MLS Number: 4960949
APN: SANB-000003-000000-000022
- 00 Patriot Ln
- 00 Hermit Lake Rd
- 41 Hermit Lake Rd
- 00 Pinnacle Ridge Rd
- 82 Edgerly School Rd
- 76 Edgerly School Rd
- 0 Mountain Rd Unit 5027400
- 402 Pinnacle Hill Rd
- R3 Lot 30 Gordon Hill Rd
- 33 Sherene Orchard Rd
- 3 Mountain Rd
- 31 Sherene Orchard Rd
- 83 Stage Rd
- 46-6 Woodman Rd
- 00 Chemung Rd
- 51 Stage Rd
- 233 Steele Hill Rd
- 89 Kelley Pond Rd Unit A&B
- 403 Hale Rd
- 0 Smoke Rise Rd Unit 5037168
