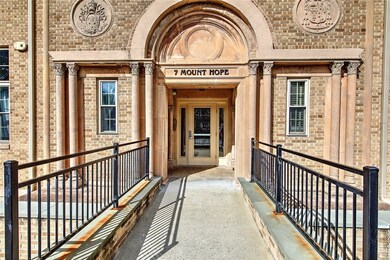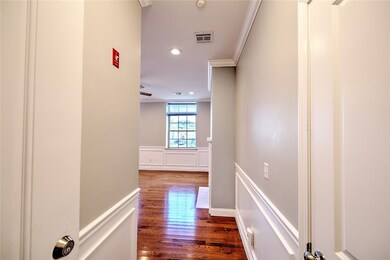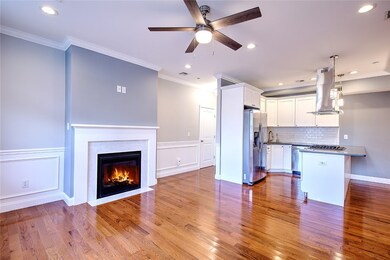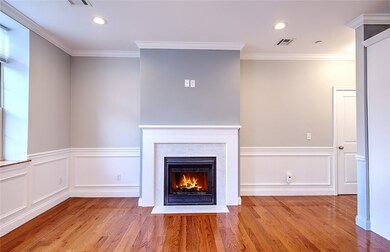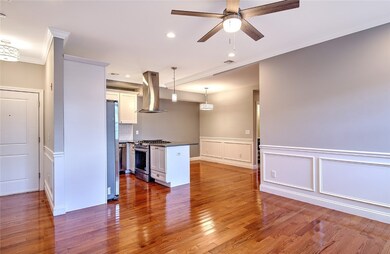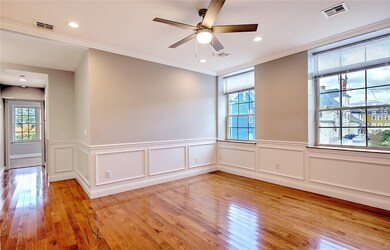
7 Mount Hope Ave Unit 205 Providence, RI 02906
Mount Hope NeighborhoodHighlights
- 1 Acre Lot
- Tennis Courts
- Tankless Water Heater
- Wood Flooring
- 1 Car Attached Garage
- 2-minute walk to Billy Taylor Park
About This Home
As of December 2024Unique and Freshly painted 2 bedroom corner unit located on the second floor. Easy access from the ground level Entrance. An easy elevator ride to the Deeded Parking spot in the secured&heated garage. Former Elementary School completely rehabbed into an 24 outstanding unit association in 2019. Walk onto hardwood floors throughout and a spacious living room with tall windows and a cozy gas fireplace. The cooks kitchen features modern soft close drawers and cabinetry, quartz counters, a subway tile backsplash, quality stainless appliances, a breakfast bar, and a separate dining area. The primary bedroom has a walk-in closet. In unit Laundry. Central air-conditioning Second Parking spot outside. Garage spot has been wired for electric charger. Professionally managed association and professionally landscaped. Easy living and close to all that the East Side has to offer.
Last Agent to Sell the Property
Residential Properties Ltd. License #RES.0040733 Listed on: 10/07/2024

Property Details
Home Type
- Condominium
Est. Annual Taxes
- $3,621
Year Built
- Built in 2018
HOA Fees
- $501 Monthly HOA Fees
Parking
- 1 Car Attached Garage
- Garage Door Opener
- Assigned Parking
Home Design
- Combination Foundation
- Masonry
Interior Spaces
- 895 Sq Ft Home
- 1-Story Property
- Gas Fireplace
- Wood Flooring
Kitchen
- Oven
- Range
- Dishwasher
Bedrooms and Bathrooms
- 2 Bedrooms
- 1 Full Bathroom
Laundry
- Laundry in unit
- Washer
Utilities
- Forced Air Heating and Cooling System
- Heating System Uses Gas
- Tankless Water Heater
Additional Features
- Accessible Elevator Installed
- Property near a hospital
Listing and Financial Details
- Tax Lot 615
- Assessor Parcel Number 7MOUNTHOPEAV205PROV
Community Details
Overview
- Association fees include ground maintenance, sewer, snow removal, trash, water
- 24 Units
- East Side / Mount Hope Subdivision
Amenities
- Shops
- Restaurant
- Public Transportation
Recreation
- Tennis Courts
- Recreation Facilities
Pet Policy
- Pets Allowed
Ownership History
Purchase Details
Home Financials for this Owner
Home Financials are based on the most recent Mortgage that was taken out on this home.Purchase Details
Home Financials for this Owner
Home Financials are based on the most recent Mortgage that was taken out on this home.Similar Homes in Providence, RI
Home Values in the Area
Average Home Value in this Area
Purchase History
| Date | Type | Sale Price | Title Company |
|---|---|---|---|
| Warranty Deed | $430,000 | None Available | |
| Warranty Deed | $430,000 | None Available | |
| Warranty Deed | $430,000 | None Available | |
| Warranty Deed | $349,000 | -- | |
| Warranty Deed | $349,000 | -- |
Mortgage History
| Date | Status | Loan Amount | Loan Type |
|---|---|---|---|
| Open | $298,000 | Purchase Money Mortgage | |
| Closed | $298,000 | Purchase Money Mortgage | |
| Previous Owner | $279,200 | New Conventional |
Property History
| Date | Event | Price | Change | Sq Ft Price |
|---|---|---|---|---|
| 12/20/2024 12/20/24 | Sold | $430,000 | -4.4% | $480 / Sq Ft |
| 12/11/2024 12/11/24 | Pending | -- | -- | -- |
| 10/30/2024 10/30/24 | Price Changed | $449,900 | -2.2% | $503 / Sq Ft |
| 10/07/2024 10/07/24 | For Sale | $459,900 | -- | $514 / Sq Ft |
Tax History Compared to Growth
Tax History
| Year | Tax Paid | Tax Assessment Tax Assessment Total Assessment is a certain percentage of the fair market value that is determined by local assessors to be the total taxable value of land and additions on the property. | Land | Improvement |
|---|---|---|---|---|
| 2024 | $6,351 | $346,100 | $0 | $346,100 |
| 2023 | $6,351 | $346,100 | $0 | $346,100 |
| 2022 | $7,159 | $346,100 | $0 | $346,100 |
| 2021 | $7,159 | $291,500 | $0 | $291,500 |
| 2020 | $7,159 | $291,500 | $0 | $291,500 |
Agents Affiliated with this Home
-
Ted Bourque
T
Seller's Agent in 2024
Ted Bourque
Residential Properties Ltd.
(401) 749-1699
1 in this area
49 Total Sales
-
Michael Silva

Buyer's Agent in 2024
Michael Silva
Cote Partners Realty LLC
(401) 464-2158
1 in this area
101 Total Sales
Map
Source: State-Wide MLS
MLS Number: 1369749
APN: 6 615 205
- 7 Mount Hope Ave Unit 207
- 135 Cypress St
- 181 Pleasant St
- 35 Larch St
- 172 Doyle Ave Unit 1
- 80 Jenkins St
- 66 Cypress St Unit 3
- 20 Padelford St
- 501 Hope St
- 41 Larch St
- 40 Cypress St
- 186 Camp St Unit 5
- 214 Howell St Unit 2
- 193 Howell St Unit 1
- 37 Royal St
- 40 Jenkins St
- 94 Larch St
- 61 Grand View St
- 12 Daggett Ct Unit 1
- 65 Evergreen St Unit 2

