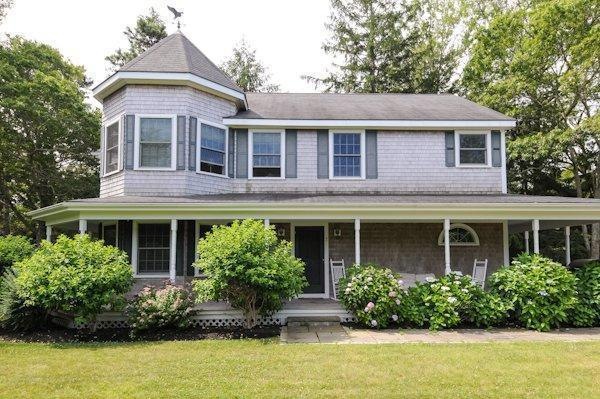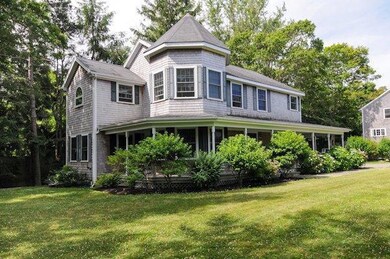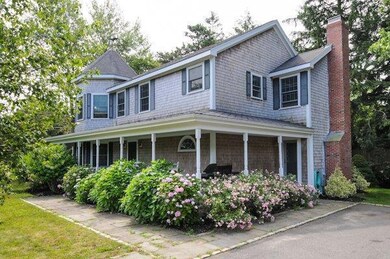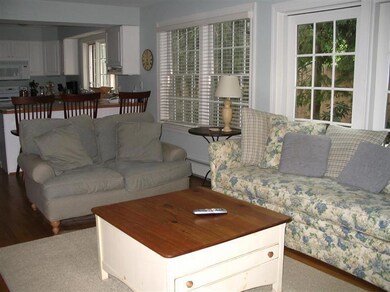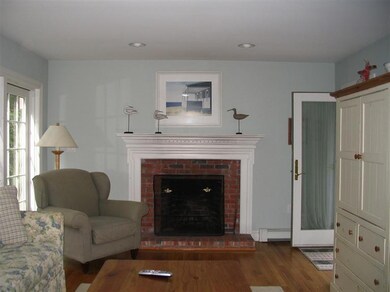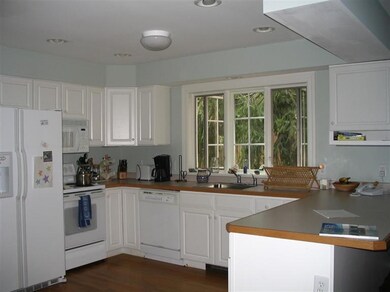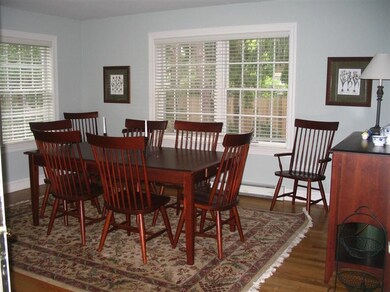
7 Nob Hill Rd Barnstable, MA 02601
Hyannis NeighborhoodHighlights
- Community Beach Access
- Medical Services
- Wooded Lot
- Boat Dock
- Colonial Architecture
- Wood Flooring
About This Home
As of April 2022Victorian-style Colonial with contemporary details located within the Hyannis Port Civic Association. This custom designed home offers quaint charm & a welcoming farmer's porch perfect for relaxing in a comfortable rocker. The bright interior has multi-windows, wood floors, family room with fireplace, all-white kitchen with breakfast bar, and 1st floor laundry/bath. On the second level is a spacious master suite with private bath and 2 additional nice size bedrooms. Just a short stroll to the beach & pier, you'll enjoy being in the heart of Hyannis Port with its many summer activities & festivities.
Last Agent to Sell the Property
Vincent D'Olimpio
Robert Paul Properties, Inc.
Last Buyer's Agent
Kathleen Byrne
Robert Paul Properties, Inc.
Home Details
Home Type
- Single Family
Est. Annual Taxes
- $6,238
Year Built
- Built in 2000
Lot Details
- 0.27 Acre Lot
- Fenced
- Corner Lot
- Gentle Sloping Lot
- Cleared Lot
- Wooded Lot
- Yard
Home Design
- Colonial Architecture
- Poured Concrete
- Pitched Roof
- Asphalt Roof
- Shingle Siding
- Concrete Perimeter Foundation
Interior Spaces
- 2,678 Sq Ft Home
- 2-Story Property
- Built-In Features
- Ceiling Fan
- Recessed Lighting
- 1 Fireplace
- Bay Window
- Living Room
- Dining Room
Kitchen
- Breakfast Bar
- Electric Range
- Microwave
- Dishwasher
Flooring
- Wood
- Carpet
- Tile
Bedrooms and Bathrooms
- 3 Bedrooms
- Primary bedroom located on second floor
- Walk-In Closet
- Primary Bathroom is a Full Bathroom
Laundry
- Laundry Room
- Laundry on main level
Basement
- Basement Fills Entire Space Under The House
- Interior Basement Entry
Parking
- Paved Parking
- Open Parking
Outdoor Features
- Porch
Location
- Property is near place of worship
- Property is near shops
- Property is near a golf course
Utilities
- Forced Air Heating System
- Gas Water Heater
Listing and Financial Details
- Assessor Parcel Number 288119
Community Details
Recreation
- Boat Dock
- Community Beach Access
- Beach
Additional Features
- Property has a Home Owners Association
- Medical Services
- Security Service
Ownership History
Purchase Details
Home Financials for this Owner
Home Financials are based on the most recent Mortgage that was taken out on this home.Purchase Details
Home Financials for this Owner
Home Financials are based on the most recent Mortgage that was taken out on this home.Purchase Details
Map
Similar Homes in the area
Home Values in the Area
Average Home Value in this Area
Purchase History
| Date | Type | Sale Price | Title Company |
|---|---|---|---|
| Quit Claim Deed | -- | None Available | |
| Not Resolvable | $862,500 | -- | |
| Deed | $67,500 | -- |
Mortgage History
| Date | Status | Loan Amount | Loan Type |
|---|---|---|---|
| Open | $1,125,000 | Purchase Money Mortgage | |
| Previous Owner | $600,000 | Purchase Money Mortgage | |
| Previous Owner | $650,000 | No Value Available | |
| Previous Owner | $150,000 | No Value Available | |
| Previous Owner | $371,500 | No Value Available | |
| Previous Owner | $275,000 | No Value Available | |
| Previous Owner | $275,000 | No Value Available |
Property History
| Date | Event | Price | Change | Sq Ft Price |
|---|---|---|---|---|
| 04/25/2022 04/25/22 | Sold | $1,310,000 | -6.4% | $507 / Sq Ft |
| 02/20/2022 02/20/22 | Pending | -- | -- | -- |
| 02/20/2022 02/20/22 | For Sale | $1,399,000 | +62.2% | $541 / Sq Ft |
| 05/24/2013 05/24/13 | Sold | $862,500 | -4.1% | $322 / Sq Ft |
| 03/29/2013 03/29/13 | Pending | -- | -- | -- |
| 01/12/2013 01/12/13 | For Sale | $899,000 | -- | $336 / Sq Ft |
Tax History
| Year | Tax Paid | Tax Assessment Tax Assessment Total Assessment is a certain percentage of the fair market value that is determined by local assessors to be the total taxable value of land and additions on the property. | Land | Improvement |
|---|---|---|---|---|
| 2025 | $15,564 | $1,679,000 | $942,700 | $736,300 |
| 2024 | $14,825 | $1,638,100 | $942,700 | $695,400 |
| 2023 | $13,800 | $1,442,000 | $843,400 | $598,600 |
| 2022 | $11,569 | $999,900 | $443,300 | $556,600 |
| 2021 | $10,945 | $919,000 | $443,300 | $475,700 |
| 2020 | $11,044 | $895,700 | $443,300 | $452,400 |
| 2019 | $10,020 | $796,500 | $423,200 | $373,300 |
| 2018 | $10,619 | $863,300 | $466,700 | $396,600 |
| 2017 | $10,223 | $852,600 | $466,700 | $385,900 |
| 2016 | $10,036 | $855,600 | $469,700 | $385,900 |
| 2015 | $9,358 | $808,800 | $452,100 | $356,700 |
Source: Cape Cod & Islands Association of REALTORS®
MLS Number: 21300304
APN: HYAN-000288-000000-000119
- 18 Mount Vernon Ave
- 106 Longwood Ave
- 6 Harrington Way
- 113 Briarwood Ave
- 27 & 54 Circle Dr
- 35 Grayton Ave
- 48 Smith St
- 34 Crocker Dr
- 172 Irving Ave
- 86 Seabrook Rd
- 27 Marchant Ave
- 31 Arbor Way
- 230 Gosnold St Unit 11A-11B-11C
- 230 Gosnold St Unit 11ABC
- 187 Sea St
- 133 Breakwater Shores Dr
- 169 Gosnold St
- 20 Sunset Terrace
- 39 Alden Way
- 30 Alden Way
