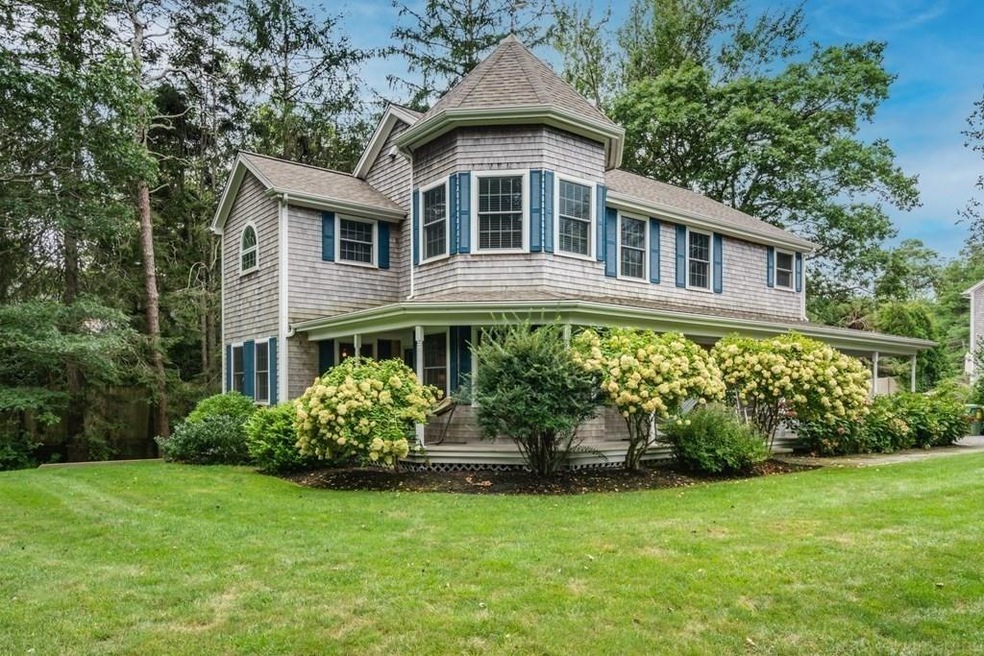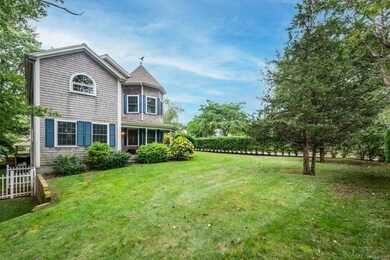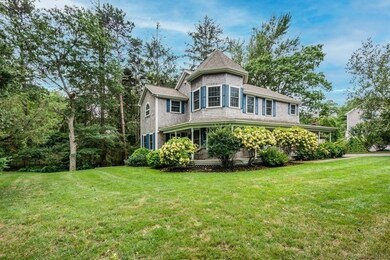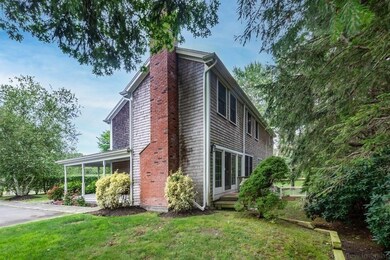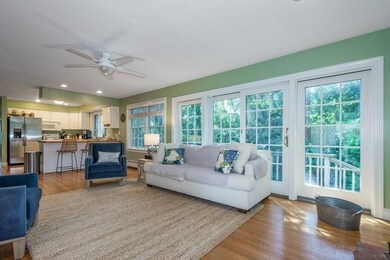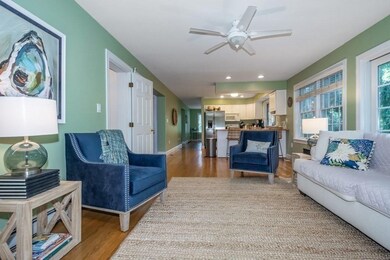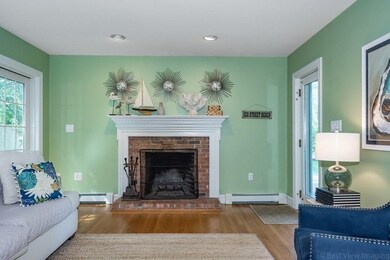
7 Nob Hill Rd Barnstable, MA 02601
Hyannis NeighborhoodHighlights
- Marina
- Colonial Architecture
- 1 Fireplace
- Waterfront
- Wood Flooring
- Corner Lot
About This Home
As of April 2022Very special Victorian-style Colonial home with contemporary amenities is located within the Hyannis Port Civic Association! This unique custom-designed home offers warm charm & comfort. A welcoming farmer's porch is perfect for relaxing. The airy, bright interior & a great layout make this home joyful. First floor- a formal DR, a LR with a bow window, a FR with a fireplace and a wall of windows, an all-white kitchen with a breakfast bar. There are tall ceilings, recessed lights, gleaming hardwood floors as well as the first floor laundry & a large bath. The second level starts with a loft that could be your office area. There is a spacious MB en-suite with a generous BA & two additional nice sized bedrooms & a third BA . Beautiful landscaped & low-maintenance yard with mature planting makes this home perfect. Just a short stroll to the beach & the pier, where you'll enjoy being in the heart of Hyannis Port with its many activities & festivities.
Home Details
Home Type
- Single Family
Est. Annual Taxes
- $10,945
Year Built
- Built in 2000
Lot Details
- 0.27 Acre Lot
- Waterfront
- Corner Lot
- Property is zoned RF
HOA Fees
- $83 Monthly HOA Fees
Home Design
- Colonial Architecture
- Contemporary Architecture
- Frame Construction
- Shingle Roof
- Concrete Perimeter Foundation
Interior Spaces
- 2,584 Sq Ft Home
- 1 Fireplace
- Picture Window
- Basement Fills Entire Space Under The House
Kitchen
- Range
- Microwave
- Dishwasher
Flooring
- Wood
- Wall to Wall Carpet
- Tile
- Vinyl
Bedrooms and Bathrooms
- 3 Bedrooms
- Primary bedroom located on second floor
Laundry
- Laundry on main level
- Washer and Dryer
Parking
- 4 Car Parking Spaces
- Off-Street Parking
Outdoor Features
- Walking Distance to Water
- Bulkhead
- Porch
Utilities
- Forced Air Heating and Cooling System
- Heating System Uses Natural Gas
- Baseboard Heating
- Gas Water Heater
- Private Sewer
Listing and Financial Details
- Assessor Parcel Number M:288 L:119,2218386
Community Details
Recreation
- Marina
Ownership History
Purchase Details
Home Financials for this Owner
Home Financials are based on the most recent Mortgage that was taken out on this home.Purchase Details
Home Financials for this Owner
Home Financials are based on the most recent Mortgage that was taken out on this home.Purchase Details
Map
Similar Homes in the area
Home Values in the Area
Average Home Value in this Area
Purchase History
| Date | Type | Sale Price | Title Company |
|---|---|---|---|
| Quit Claim Deed | -- | None Available | |
| Not Resolvable | $862,500 | -- | |
| Deed | $67,500 | -- |
Mortgage History
| Date | Status | Loan Amount | Loan Type |
|---|---|---|---|
| Open | $1,125,000 | Purchase Money Mortgage | |
| Previous Owner | $600,000 | Purchase Money Mortgage | |
| Previous Owner | $650,000 | No Value Available | |
| Previous Owner | $150,000 | No Value Available | |
| Previous Owner | $371,500 | No Value Available | |
| Previous Owner | $275,000 | No Value Available | |
| Previous Owner | $275,000 | No Value Available |
Property History
| Date | Event | Price | Change | Sq Ft Price |
|---|---|---|---|---|
| 04/25/2022 04/25/22 | Sold | $1,310,000 | -6.4% | $507 / Sq Ft |
| 02/20/2022 02/20/22 | Pending | -- | -- | -- |
| 02/20/2022 02/20/22 | For Sale | $1,399,000 | +62.2% | $541 / Sq Ft |
| 05/24/2013 05/24/13 | Sold | $862,500 | -4.1% | $322 / Sq Ft |
| 03/29/2013 03/29/13 | Pending | -- | -- | -- |
| 01/12/2013 01/12/13 | For Sale | $899,000 | -- | $336 / Sq Ft |
Tax History
| Year | Tax Paid | Tax Assessment Tax Assessment Total Assessment is a certain percentage of the fair market value that is determined by local assessors to be the total taxable value of land and additions on the property. | Land | Improvement |
|---|---|---|---|---|
| 2025 | $15,564 | $1,679,000 | $942,700 | $736,300 |
| 2024 | $14,825 | $1,638,100 | $942,700 | $695,400 |
| 2023 | $13,800 | $1,442,000 | $843,400 | $598,600 |
| 2022 | $11,569 | $999,900 | $443,300 | $556,600 |
| 2021 | $10,945 | $919,000 | $443,300 | $475,700 |
| 2020 | $11,044 | $895,700 | $443,300 | $452,400 |
| 2019 | $10,020 | $796,500 | $423,200 | $373,300 |
| 2018 | $10,619 | $863,300 | $466,700 | $396,600 |
| 2017 | $10,223 | $852,600 | $466,700 | $385,900 |
| 2016 | $10,036 | $855,600 | $469,700 | $385,900 |
| 2015 | $9,358 | $808,800 | $452,100 | $356,700 |
Source: MLS Property Information Network (MLS PIN)
MLS Number: 72944591
APN: HYAN-000288-000000-000119
- 18 Mount Vernon Ave
- 106 Longwood Ave
- 6 Harrington Way
- 113 Briarwood Ave
- 27 & 54 Circle Dr
- 35 Grayton Ave
- 48 Smith St
- 34 Crocker Dr
- 172 Irving Ave
- 86 Seabrook Rd
- 27 Marchant Ave
- 31 Arbor Way
- 230 Gosnold St Unit 11A-11B-11C
- 230 Gosnold St Unit 11ABC
- 187 Sea St
- 133 Breakwater Shores Dr
- 169 Gosnold St
- 20 Sunset Terrace
- 39 Alden Way
- 30 Alden Way
